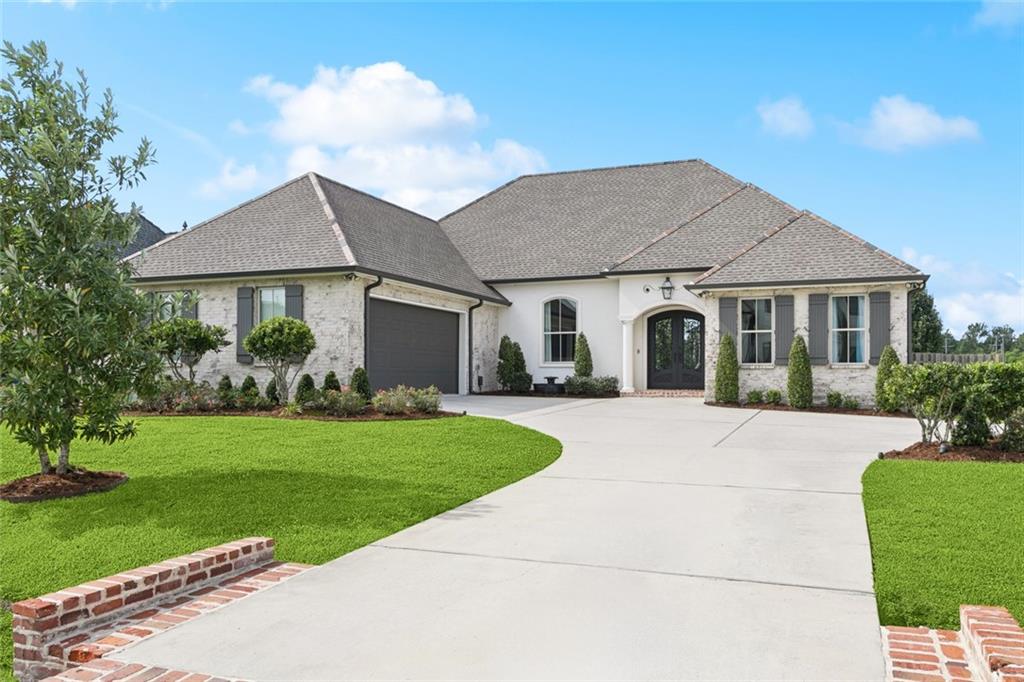


130 Bald Eagle Drive, Belle Chasse, LA 70037
$820,000
4
Beds
4
Baths
3,187
Sq Ft
Single Family
Active
Listed by
Kelly Waltemath Wall
Keller Williams Realty Services
985-727-7000
Last updated:
July 18, 2025, 06:28 PM
MLS#
2509720
Source:
LA GSREIN
About This Home
Home Facts
Single Family
4 Baths
4 Bedrooms
Built in 2018
Price Summary
820,000
$257 per Sq. Ft.
MLS #:
2509720
Last Updated:
July 18, 2025, 06:28 PM
Added:
15 day(s) ago
Rooms & Interior
Bedrooms
Total Bedrooms:
4
Bathrooms
Total Bathrooms:
4
Full Bathrooms:
3
Interior
Living Area:
3,187 Sq. Ft.
Structure
Structure
Architectural Style:
French Provincial
Building Area:
4,259 Sq. Ft.
Year Built:
2018
Lot
Lot Size (Sq. Ft):
12,632
Finances & Disclosures
Price:
$820,000
Price per Sq. Ft:
$257 per Sq. Ft.
Contact an Agent
Yes, I would like more information from Coldwell Banker. Please use and/or share my information with a Coldwell Banker agent to contact me about my real estate needs.
By clicking Contact I agree a Coldwell Banker Agent may contact me by phone or text message including by automated means and prerecorded messages about real estate services, and that I can access real estate services without providing my phone number. I acknowledge that I have read and agree to the Terms of Use and Privacy Notice.
Contact an Agent
Yes, I would like more information from Coldwell Banker. Please use and/or share my information with a Coldwell Banker agent to contact me about my real estate needs.
By clicking Contact I agree a Coldwell Banker Agent may contact me by phone or text message including by automated means and prerecorded messages about real estate services, and that I can access real estate services without providing my phone number. I acknowledge that I have read and agree to the Terms of Use and Privacy Notice.