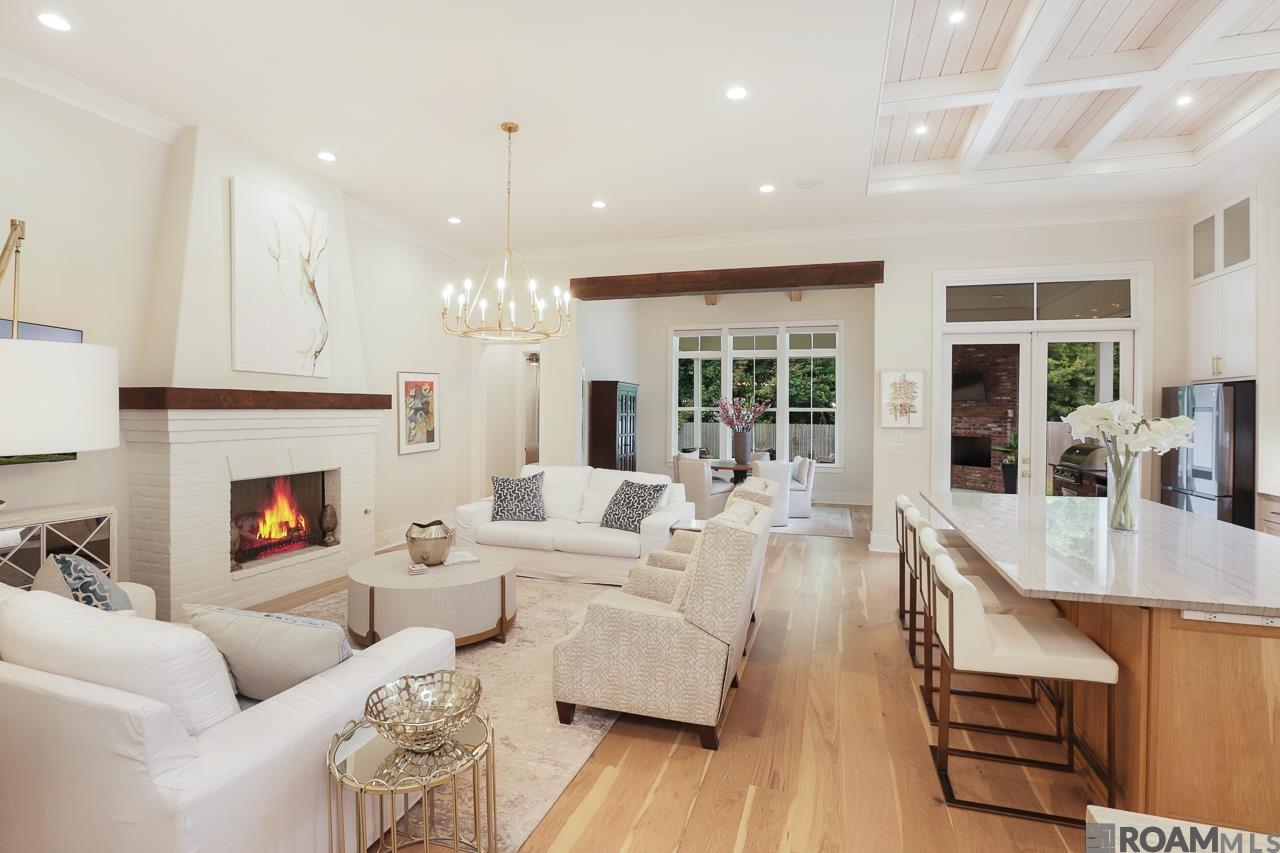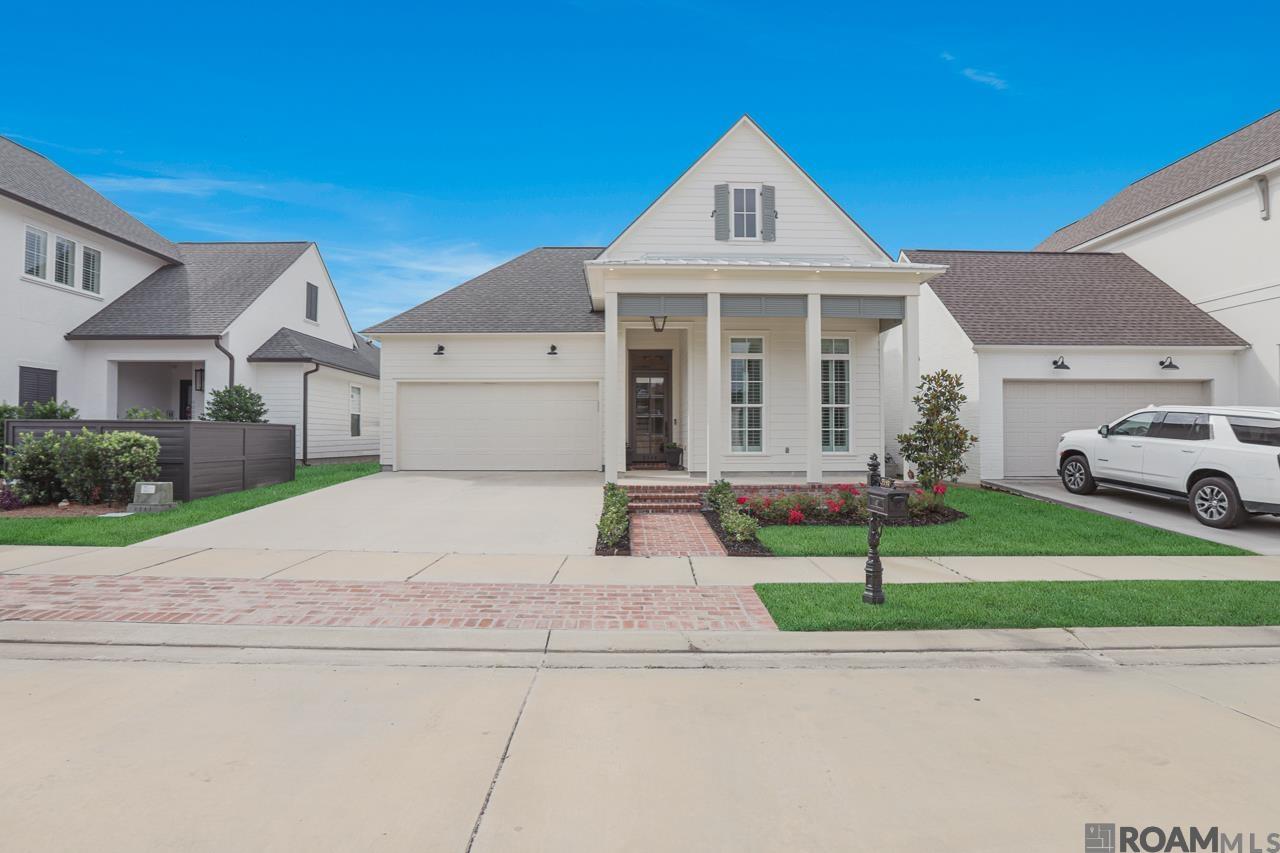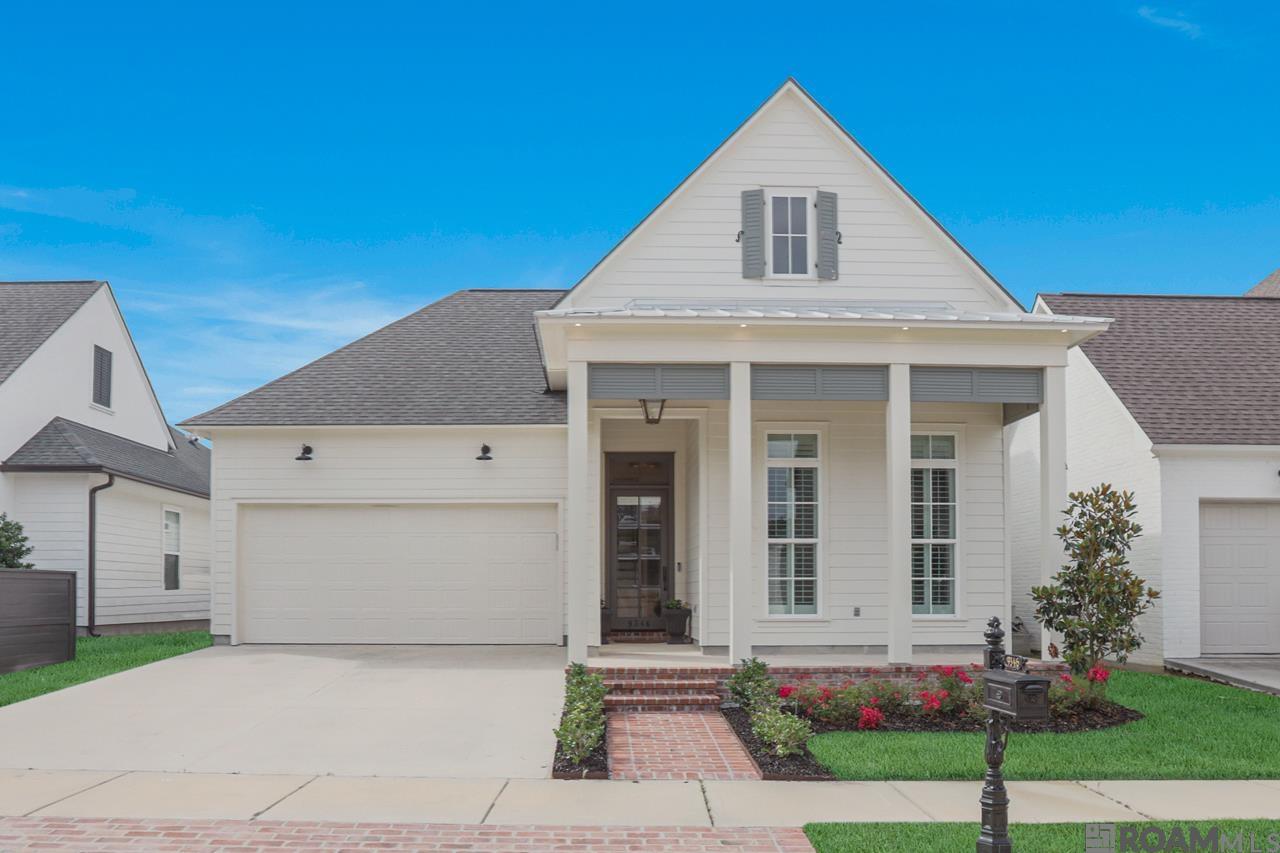


9346 Inniswylde Dr, Baton Rouge, LA 70809
$679,900
4
Beds
3
Baths
2,497
Sq Ft
Single Family
Active
Listed by
Leanne Laplace Evans
RE/MAX Professional
225-615-7755
Last updated:
July 25, 2025, 02:56 PM
MLS#
2025009857
Source:
LA GBRMLS
About This Home
Home Facts
Single Family
3 Baths
4 Bedrooms
Built in 2021
Price Summary
679,900
$272 per Sq. Ft.
MLS #:
2025009857
Last Updated:
July 25, 2025, 02:56 PM
Added:
2 month(s) ago
Rooms & Interior
Bedrooms
Total Bedrooms:
4
Bathrooms
Total Bathrooms:
3
Full Bathrooms:
3
Interior
Living Area:
2,497 Sq. Ft.
Structure
Structure
Architectural Style:
Traditional
Building Area:
3,287 Sq. Ft.
Year Built:
2021
Lot
Lot Size (Sq. Ft):
7,405
Finances & Disclosures
Price:
$679,900
Price per Sq. Ft:
$272 per Sq. Ft.
Contact an Agent
Yes, I would like more information from Coldwell Banker. Please use and/or share my information with a Coldwell Banker agent to contact me about my real estate needs.
By clicking Contact I agree a Coldwell Banker Agent may contact me by phone or text message including by automated means and prerecorded messages about real estate services, and that I can access real estate services without providing my phone number. I acknowledge that I have read and agree to the Terms of Use and Privacy Notice.
Contact an Agent
Yes, I would like more information from Coldwell Banker. Please use and/or share my information with a Coldwell Banker agent to contact me about my real estate needs.
By clicking Contact I agree a Coldwell Banker Agent may contact me by phone or text message including by automated means and prerecorded messages about real estate services, and that I can access real estate services without providing my phone number. I acknowledge that I have read and agree to the Terms of Use and Privacy Notice.