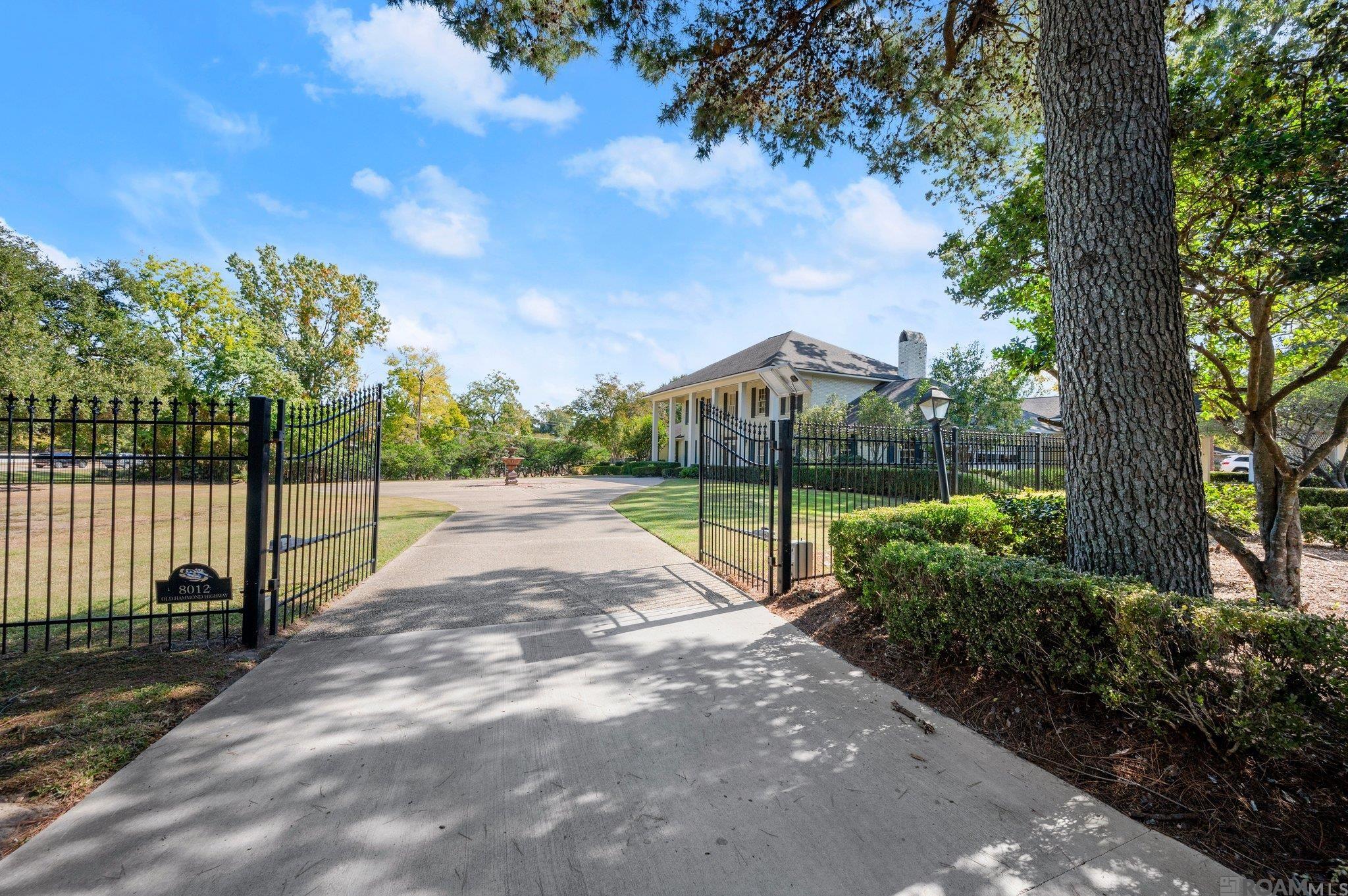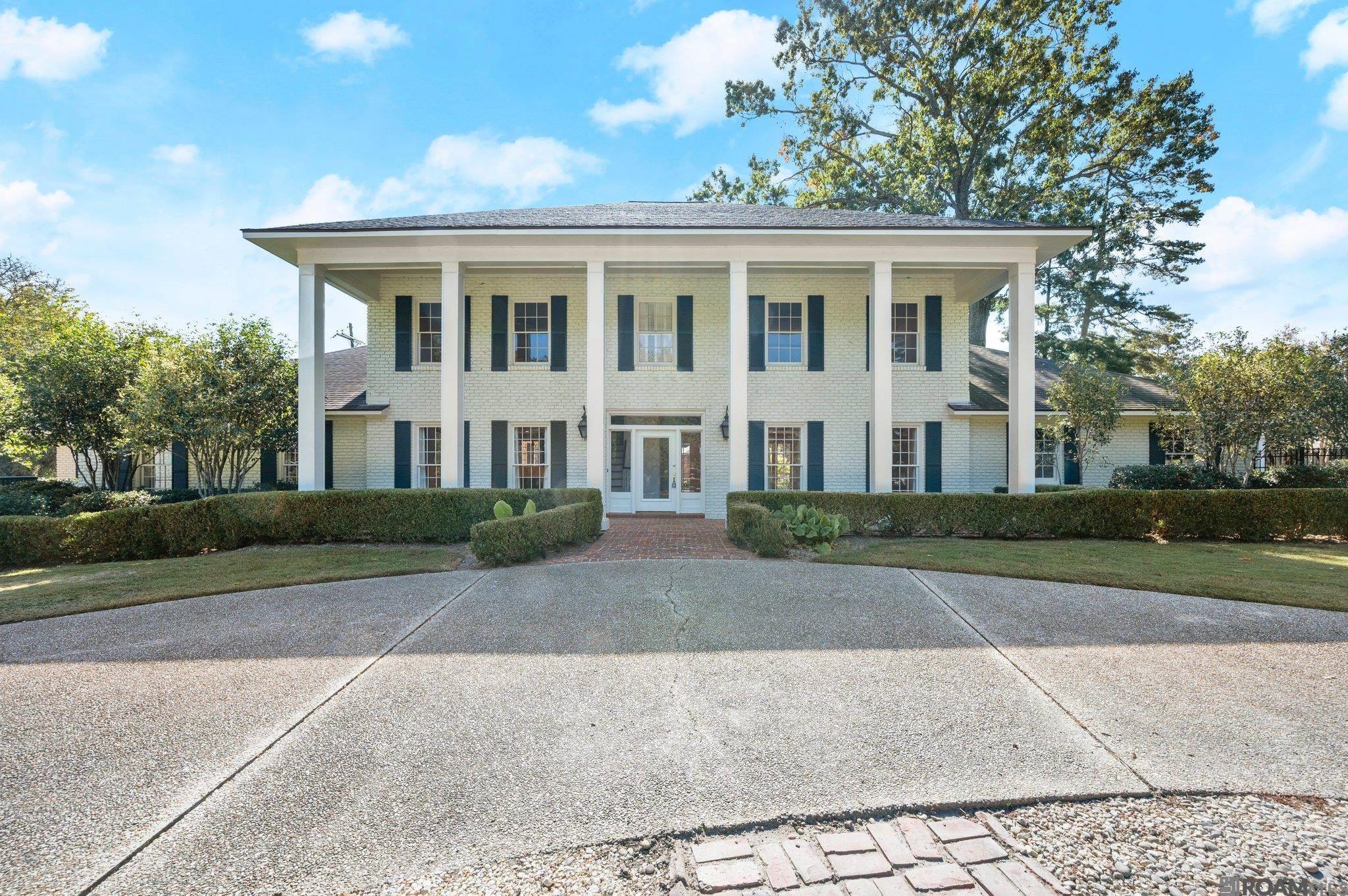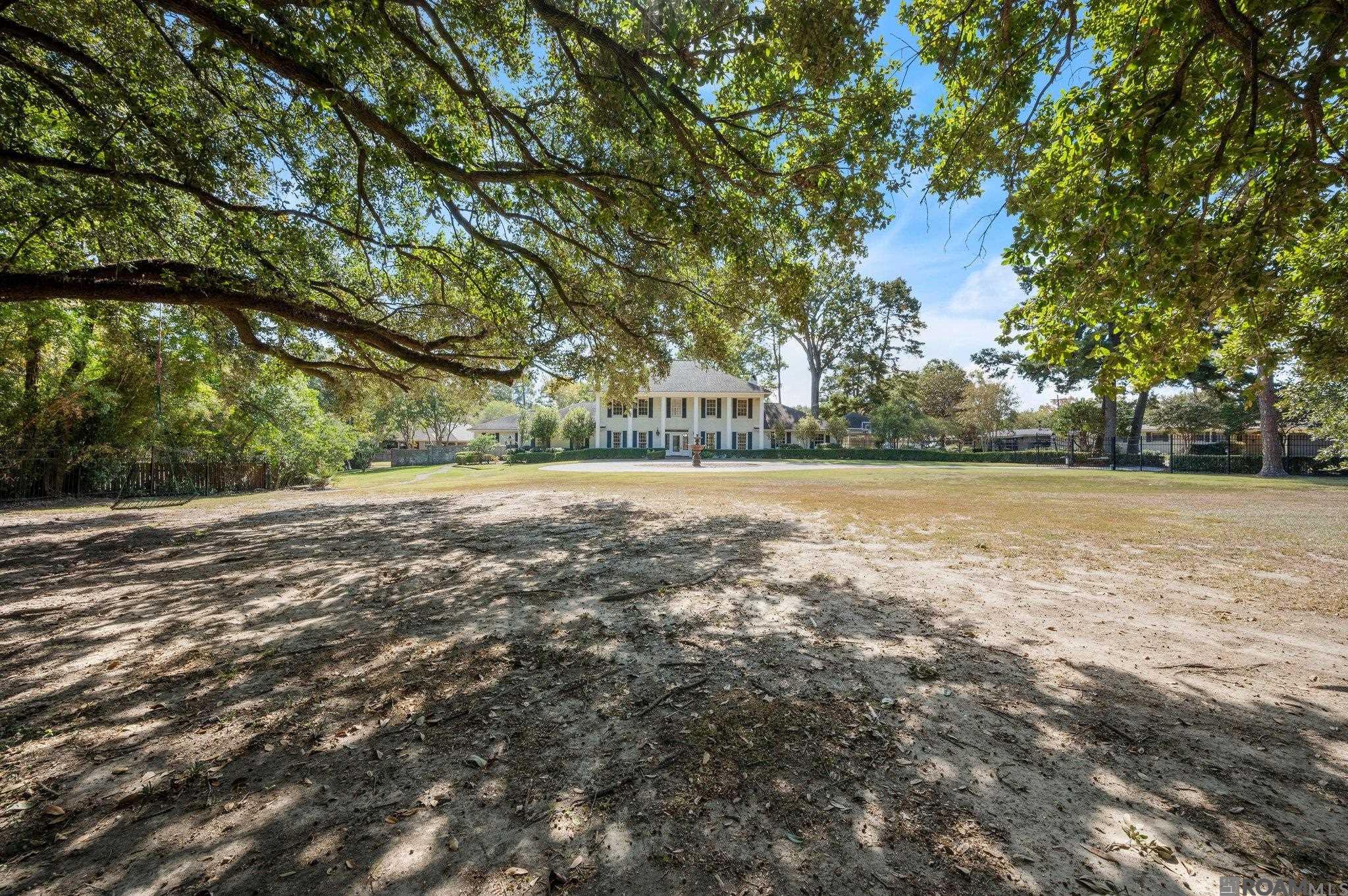


8012 Old Hammond Hwy, Baton Rouge, LA 70809
$1,100,000
5
Beds
4
Baths
4,766
Sq Ft
Single Family
Active
Listed by
Kristen Dillman
Compass - Perkins
225-769-1500
Last updated:
July 21, 2025, 04:41 PM
MLS#
2025012214
Source:
LA GBRMLS
About This Home
Home Facts
Single Family
4 Baths
5 Bedrooms
Built in 1969
Price Summary
1,100,000
$230 per Sq. Ft.
MLS #:
2025012214
Last Updated:
July 21, 2025, 04:41 PM
Added:
22 day(s) ago
Rooms & Interior
Bedrooms
Total Bedrooms:
5
Bathrooms
Total Bathrooms:
4
Full Bathrooms:
4
Interior
Living Area:
4,766 Sq. Ft.
Structure
Structure
Architectural Style:
Traditional
Building Area:
6,937 Sq. Ft.
Year Built:
1969
Lot
Lot Size (Sq. Ft):
15,681
Finances & Disclosures
Price:
$1,100,000
Price per Sq. Ft:
$230 per Sq. Ft.
Contact an Agent
Yes, I would like more information from Coldwell Banker. Please use and/or share my information with a Coldwell Banker agent to contact me about my real estate needs.
By clicking Contact I agree a Coldwell Banker Agent may contact me by phone or text message including by automated means and prerecorded messages about real estate services, and that I can access real estate services without providing my phone number. I acknowledge that I have read and agree to the Terms of Use and Privacy Notice.
Contact an Agent
Yes, I would like more information from Coldwell Banker. Please use and/or share my information with a Coldwell Banker agent to contact me about my real estate needs.
By clicking Contact I agree a Coldwell Banker Agent may contact me by phone or text message including by automated means and prerecorded messages about real estate services, and that I can access real estate services without providing my phone number. I acknowledge that I have read and agree to the Terms of Use and Privacy Notice.