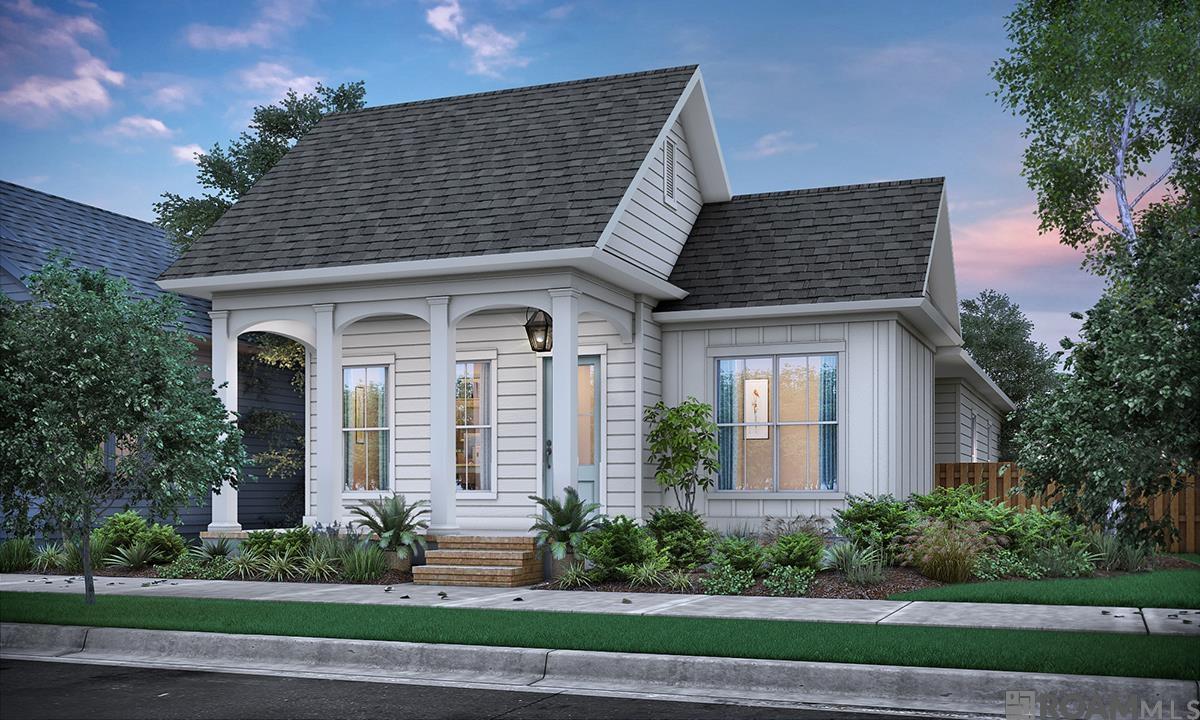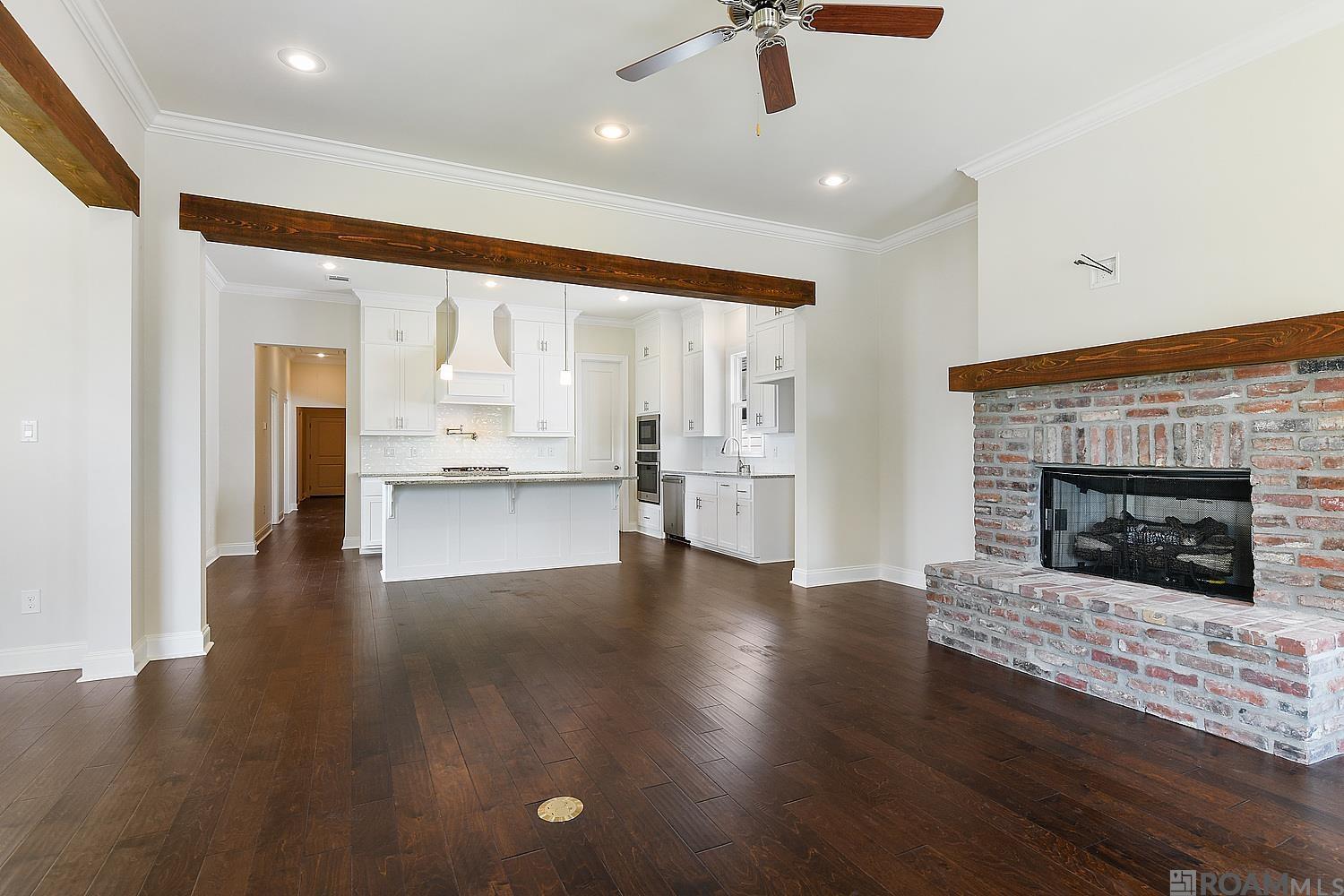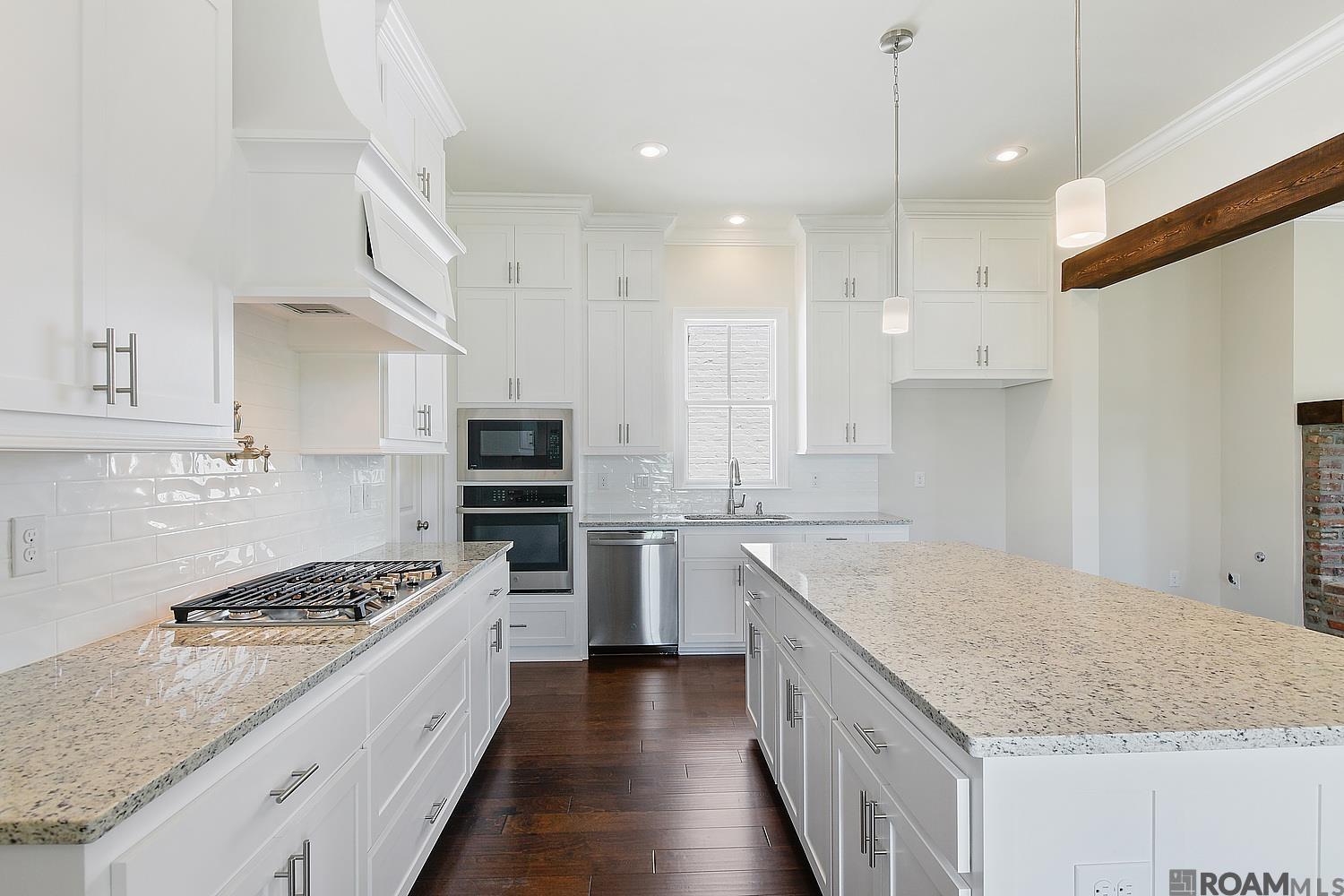


7714 Jeter Dr, Baton Rouge, LA 70817
$419,400
3
Beds
2
Baths
1,836
Sq Ft
Single Family
Active
Listed by
Jennifer Waguespack
Keller Williams Realty Red Stick Partners
225-768-1800
Last updated:
September 12, 2025, 04:27 PM
MLS#
2025009902
Source:
LA GBRMLS
About This Home
Home Facts
Single Family
2 Baths
3 Bedrooms
Built in 2025
Price Summary
419,400
$228 per Sq. Ft.
MLS #:
2025009902
Last Updated:
September 12, 2025, 04:27 PM
Added:
3 month(s) ago
Rooms & Interior
Bedrooms
Total Bedrooms:
3
Bathrooms
Total Bathrooms:
2
Full Bathrooms:
2
Interior
Living Area:
1,836 Sq. Ft.
Structure
Structure
Architectural Style:
Cottage
Building Area:
2,635 Sq. Ft.
Year Built:
2025
Lot
Lot Size (Sq. Ft):
4,181
Finances & Disclosures
Price:
$419,400
Price per Sq. Ft:
$228 per Sq. Ft.
Contact an Agent
Yes, I would like more information from Coldwell Banker. Please use and/or share my information with a Coldwell Banker agent to contact me about my real estate needs.
By clicking Contact I agree a Coldwell Banker Agent may contact me by phone or text message including by automated means and prerecorded messages about real estate services, and that I can access real estate services without providing my phone number. I acknowledge that I have read and agree to the Terms of Use and Privacy Notice.
Contact an Agent
Yes, I would like more information from Coldwell Banker. Please use and/or share my information with a Coldwell Banker agent to contact me about my real estate needs.
By clicking Contact I agree a Coldwell Banker Agent may contact me by phone or text message including by automated means and prerecorded messages about real estate services, and that I can access real estate services without providing my phone number. I acknowledge that I have read and agree to the Terms of Use and Privacy Notice.