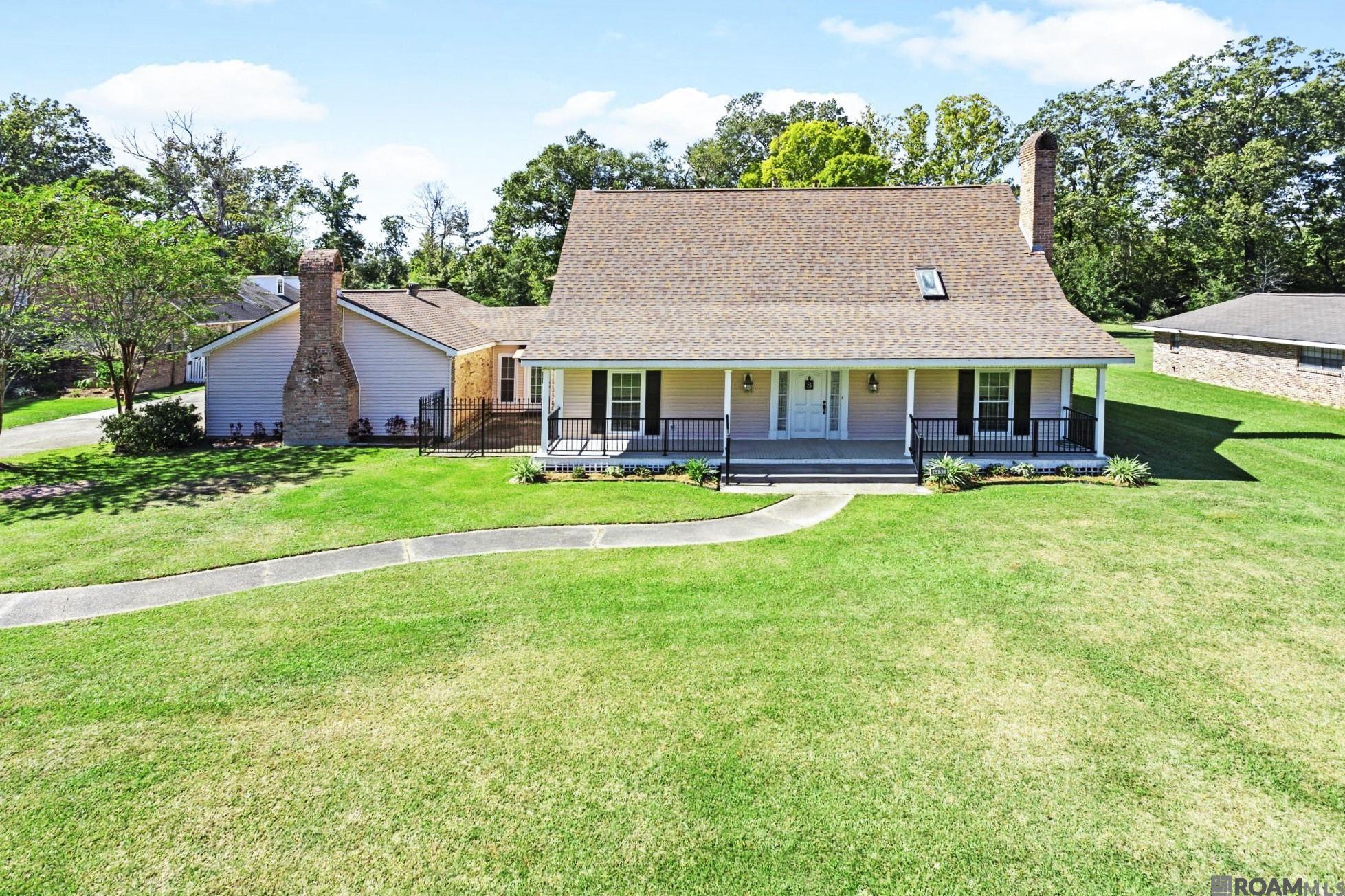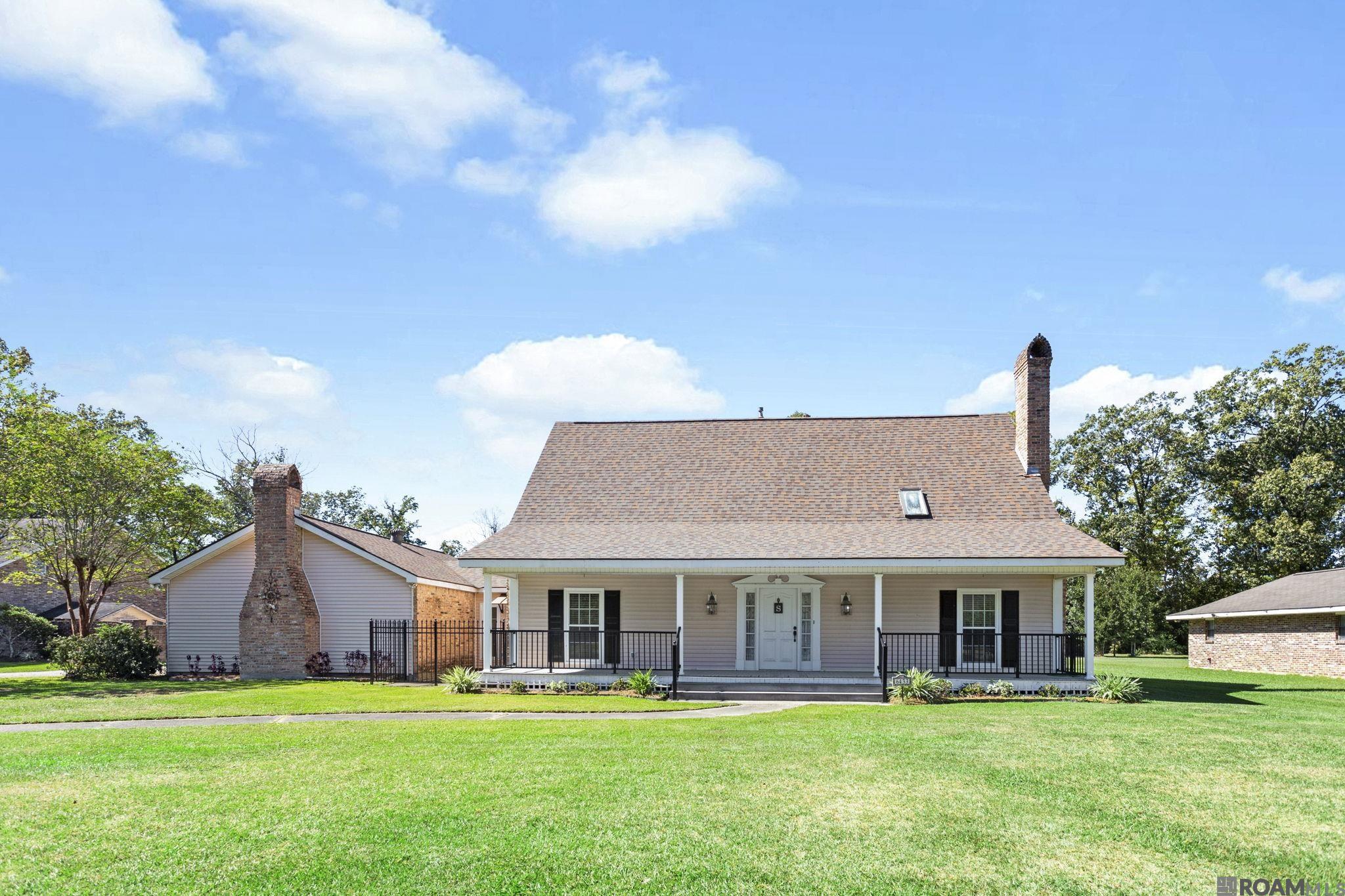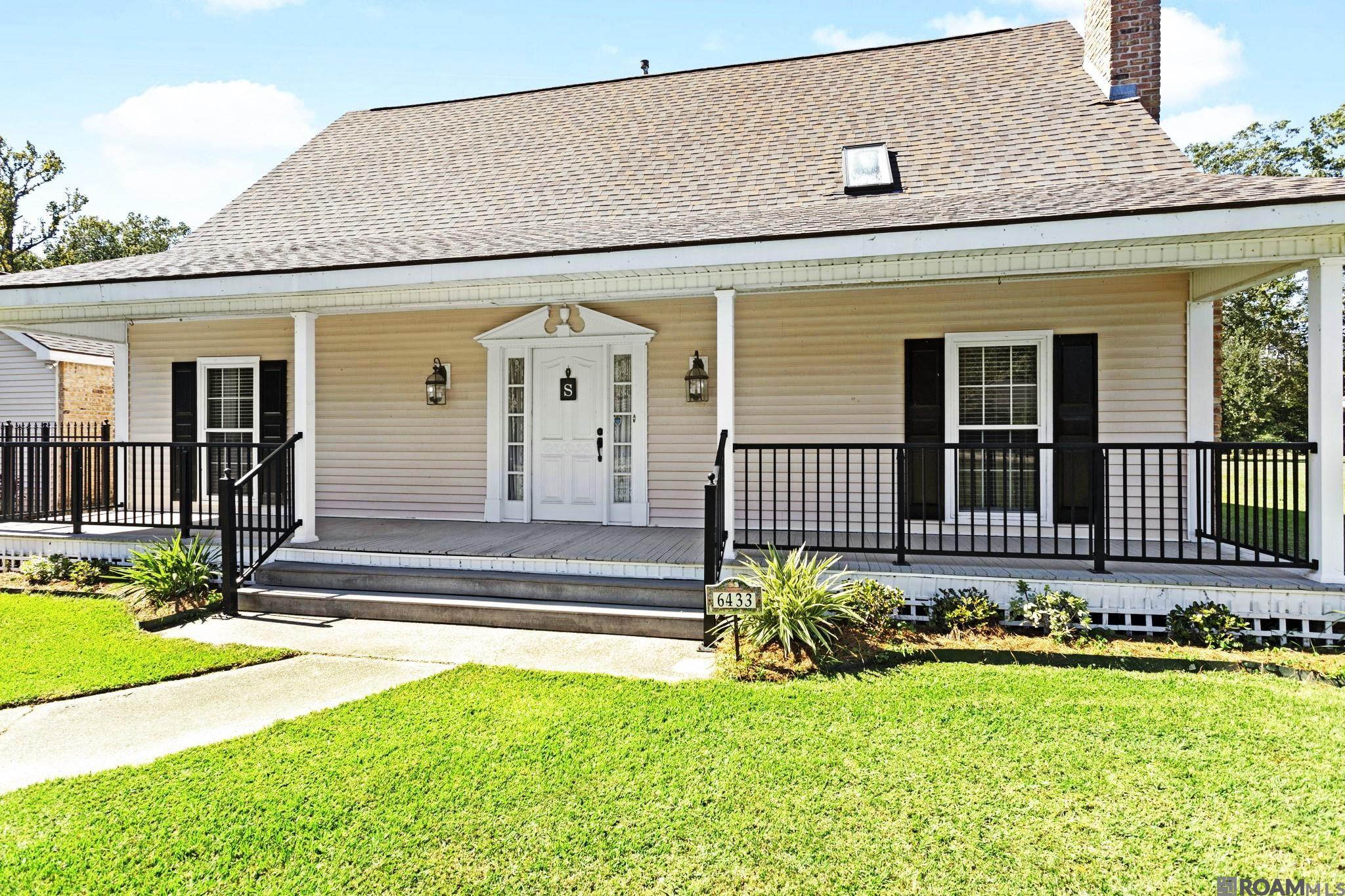


6433 Lawnridge Dr, Baton Rouge, LA 70818
$384,000
4
Beds
2
Baths
2,449
Sq Ft
Single Family
Active
About This Home
Home Facts
Single Family
2 Baths
4 Bedrooms
Built in 1980
Price Summary
384,000
$156 per Sq. Ft.
MLS #:
2024020459
Last Updated:
June 20, 2025, 02:46 PM
Added:
7 month(s) ago
Rooms & Interior
Bedrooms
Total Bedrooms:
4
Bathrooms
Total Bathrooms:
2
Full Bathrooms:
2
Interior
Living Area:
2,449 Sq. Ft.
Structure
Structure
Architectural Style:
Acadian
Building Area:
3,895 Sq. Ft.
Year Built:
1980
Lot
Lot Size (Sq. Ft):
35,719
Finances & Disclosures
Price:
$384,000
Price per Sq. Ft:
$156 per Sq. Ft.
Contact an Agent
Yes, I would like more information from Coldwell Banker. Please use and/or share my information with a Coldwell Banker agent to contact me about my real estate needs.
By clicking Contact I agree a Coldwell Banker Agent may contact me by phone or text message including by automated means and prerecorded messages about real estate services, and that I can access real estate services without providing my phone number. I acknowledge that I have read and agree to the Terms of Use and Privacy Notice.
Contact an Agent
Yes, I would like more information from Coldwell Banker. Please use and/or share my information with a Coldwell Banker agent to contact me about my real estate needs.
By clicking Contact I agree a Coldwell Banker Agent may contact me by phone or text message including by automated means and prerecorded messages about real estate services, and that I can access real estate services without providing my phone number. I acknowledge that I have read and agree to the Terms of Use and Privacy Notice.