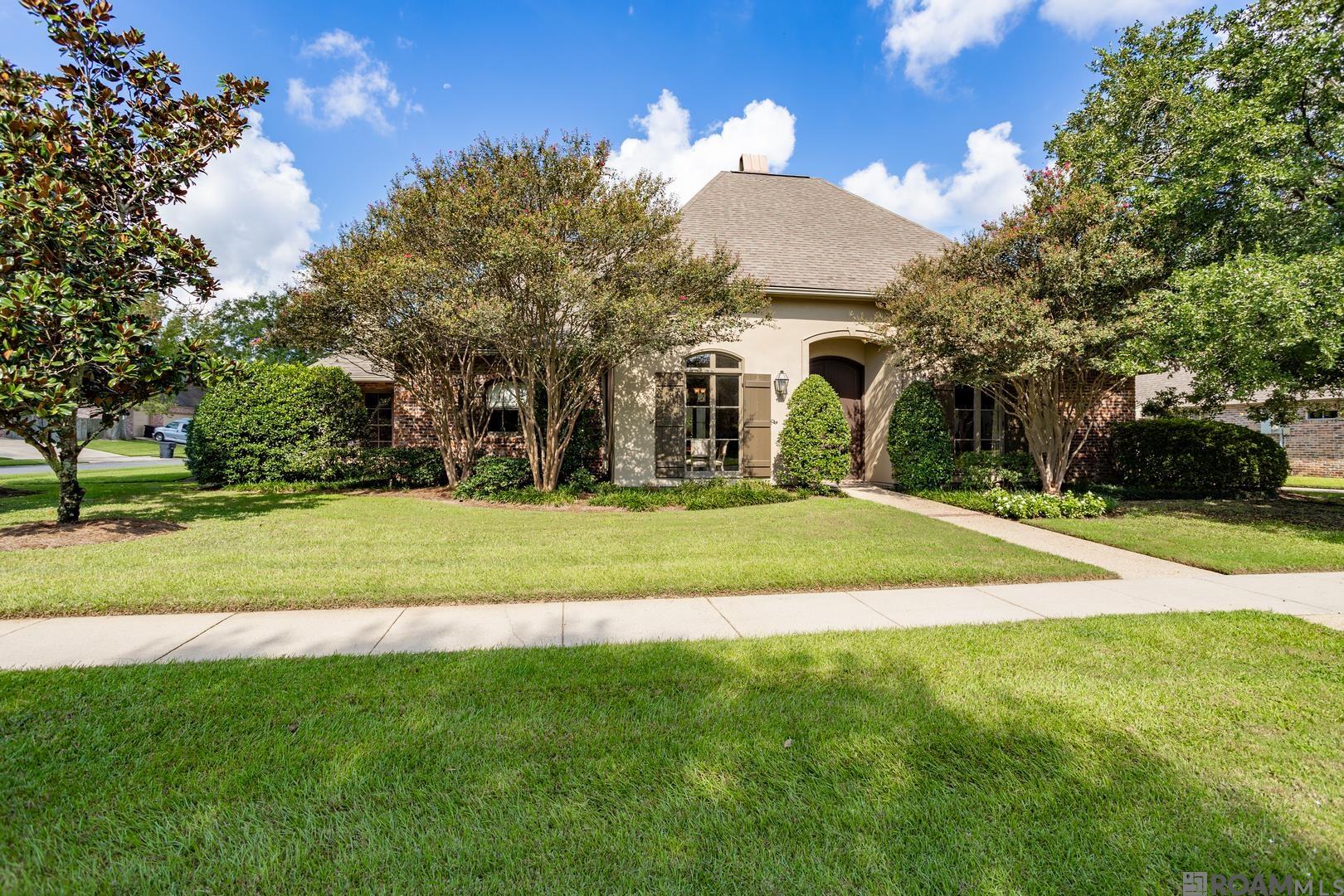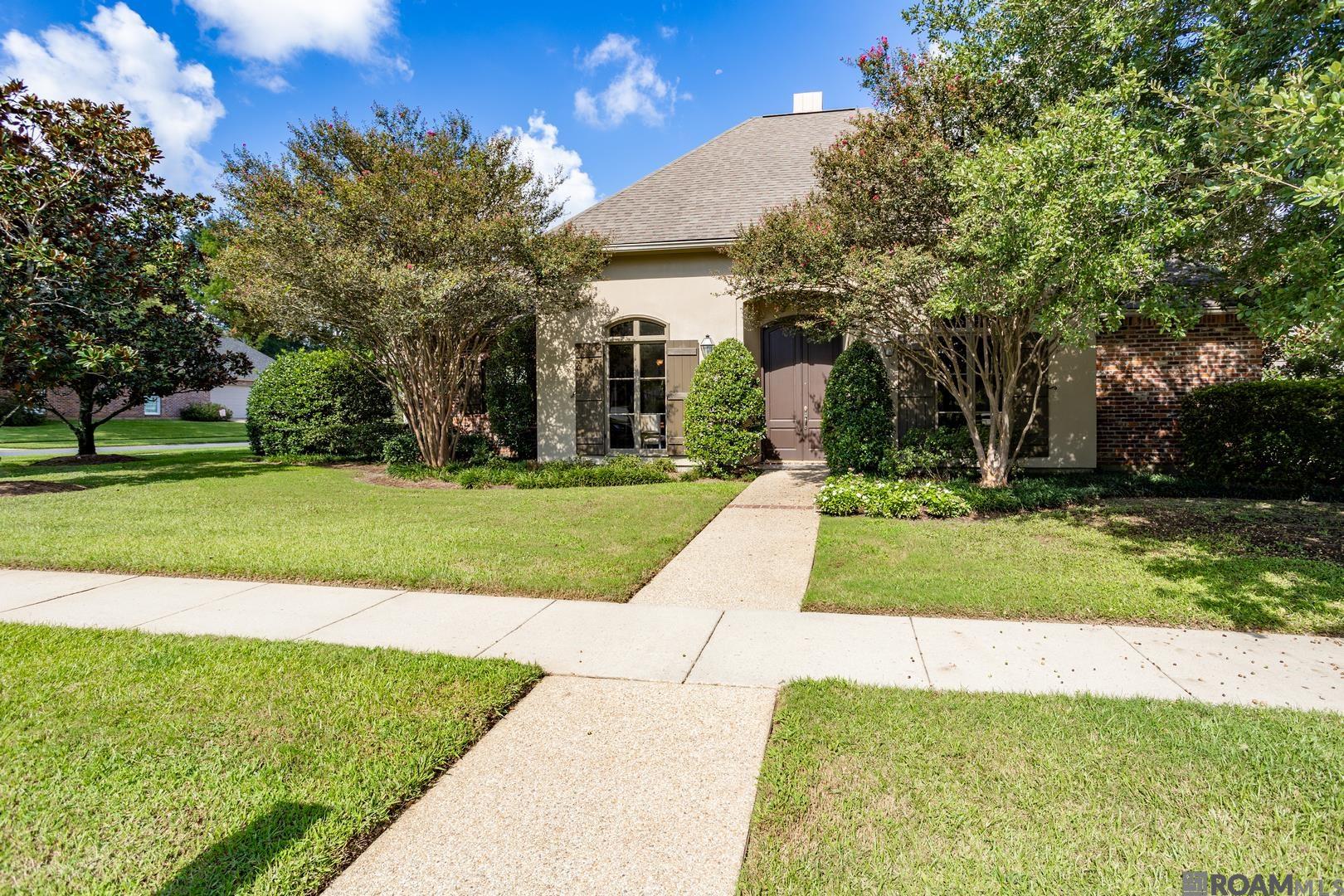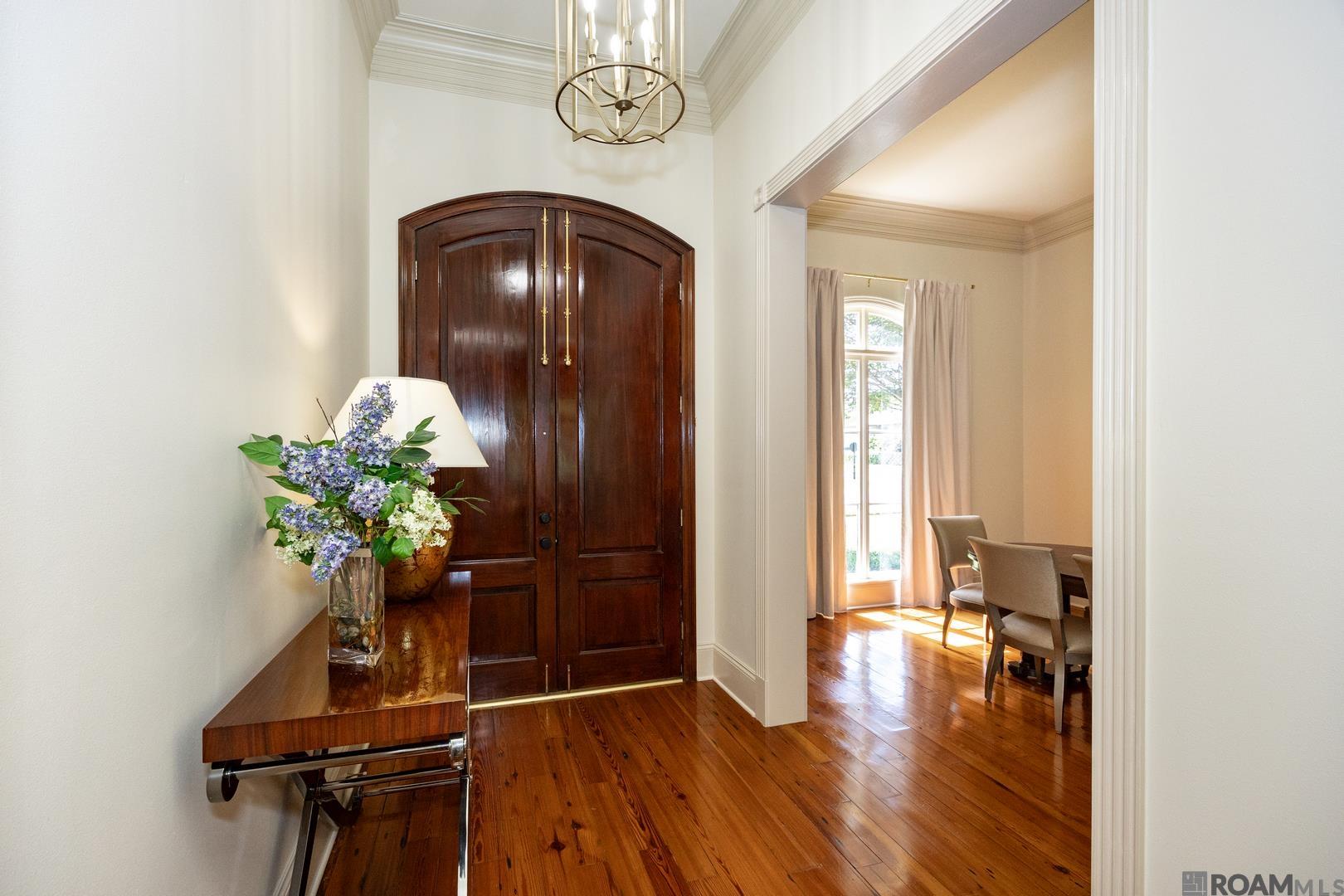


17636 Heritage Estates Dr, Saint George, LA 70810
$699,900
5
Beds
3
Baths
3,528
Sq Ft
Single Family
Active
Listed by
Jill Roby Pike
Compass - Perkins
225-769-1500
Last updated:
September 3, 2025, 06:57 PM
MLS#
2025016111
Source:
LA GBRMLS
About This Home
Home Facts
Single Family
3 Baths
5 Bedrooms
Built in 1999
Price Summary
699,900
$198 per Sq. Ft.
MLS #:
2025016111
Last Updated:
September 3, 2025, 06:57 PM
Added:
12 day(s) ago
Rooms & Interior
Bedrooms
Total Bedrooms:
5
Bathrooms
Total Bathrooms:
3
Full Bathrooms:
3
Interior
Living Area:
3,528 Sq. Ft.
Structure
Structure
Architectural Style:
Traditional
Building Area:
3,776 Sq. Ft.
Year Built:
1999
Lot
Lot Size (Sq. Ft):
18,730
Finances & Disclosures
Price:
$699,900
Price per Sq. Ft:
$198 per Sq. Ft.
Contact an Agent
Yes, I would like more information from Coldwell Banker. Please use and/or share my information with a Coldwell Banker agent to contact me about my real estate needs.
By clicking Contact I agree a Coldwell Banker Agent may contact me by phone or text message including by automated means and prerecorded messages about real estate services, and that I can access real estate services without providing my phone number. I acknowledge that I have read and agree to the Terms of Use and Privacy Notice.
Contact an Agent
Yes, I would like more information from Coldwell Banker. Please use and/or share my information with a Coldwell Banker agent to contact me about my real estate needs.
By clicking Contact I agree a Coldwell Banker Agent may contact me by phone or text message including by automated means and prerecorded messages about real estate services, and that I can access real estate services without providing my phone number. I acknowledge that I have read and agree to the Terms of Use and Privacy Notice.