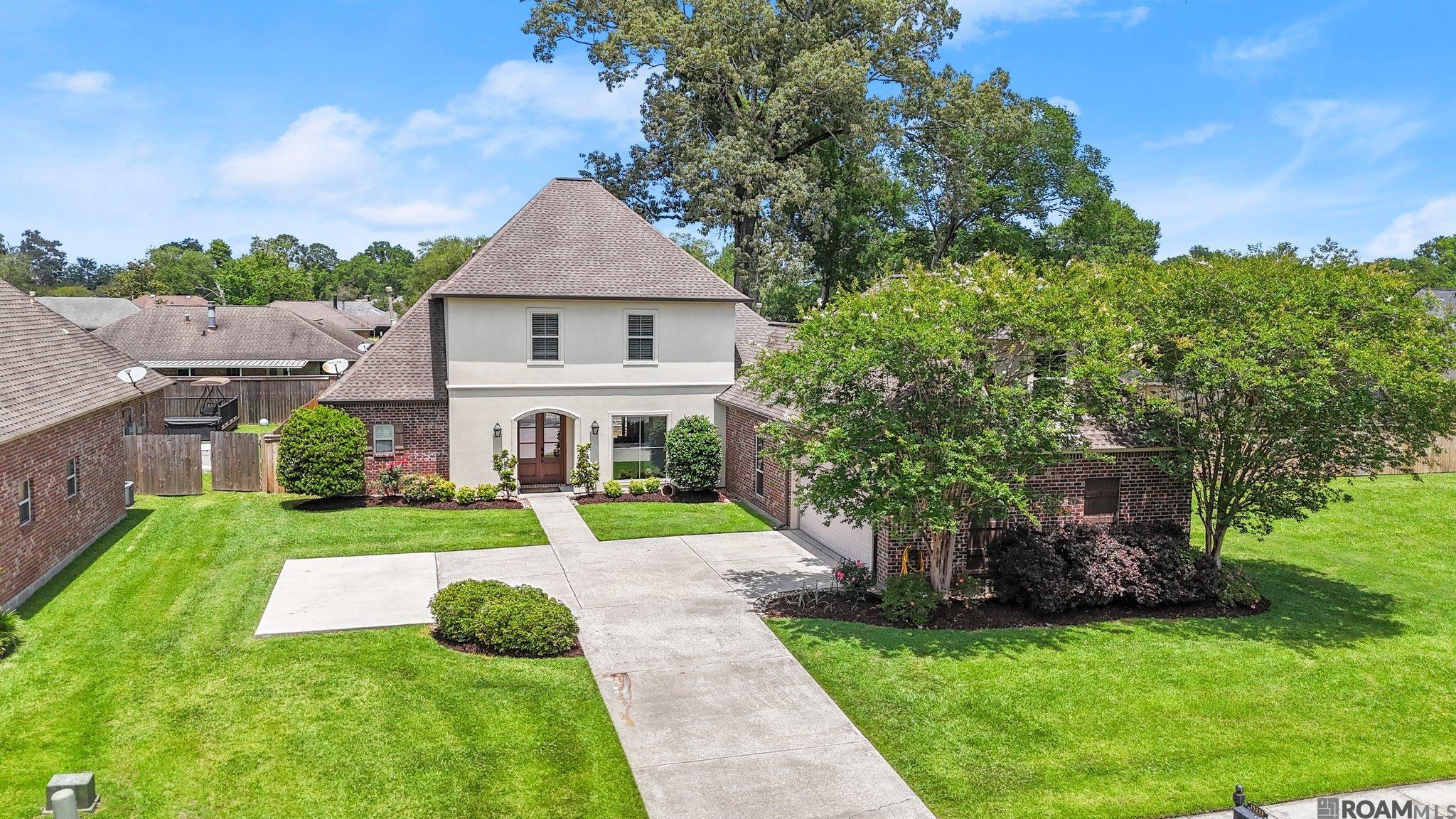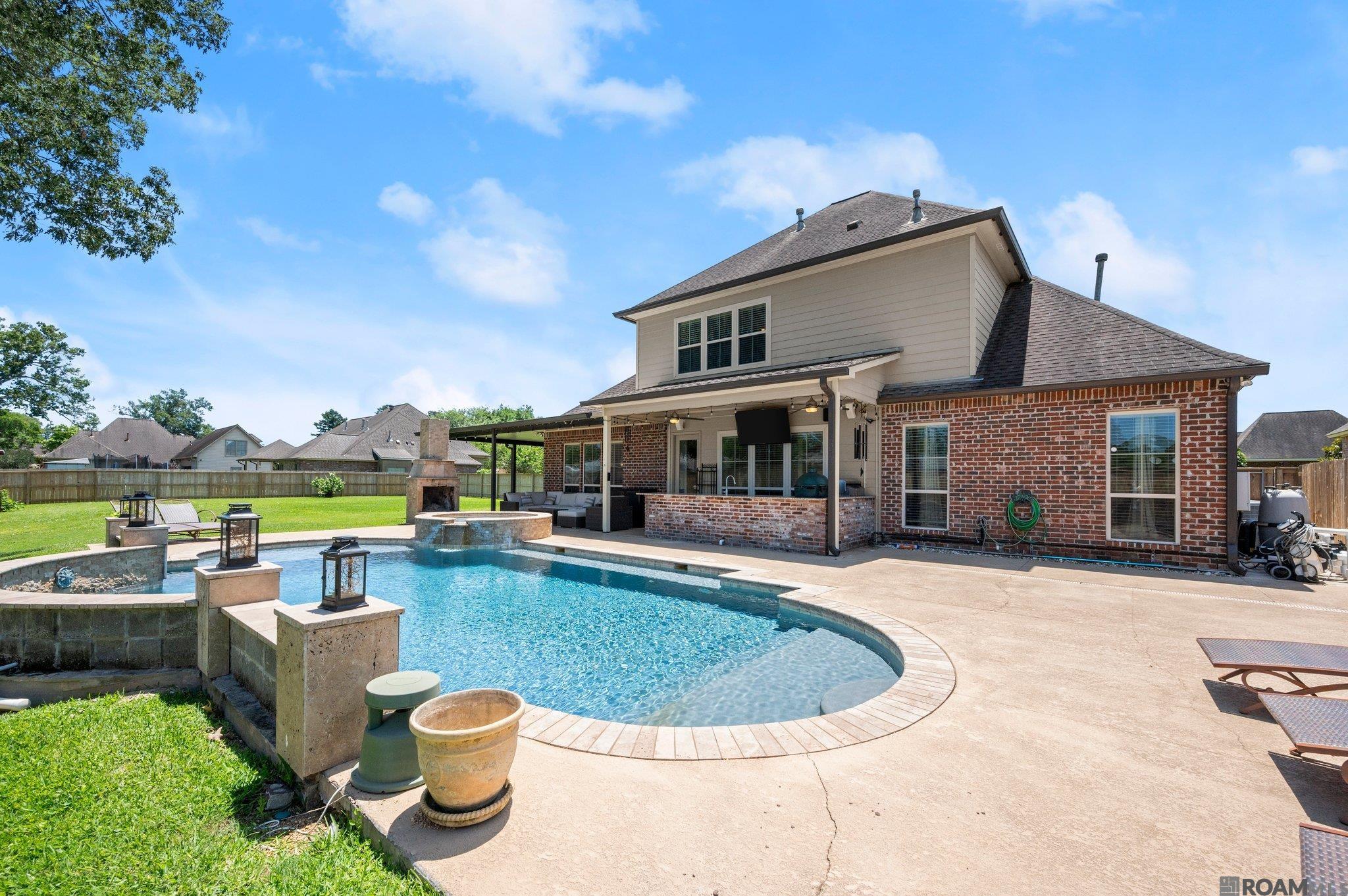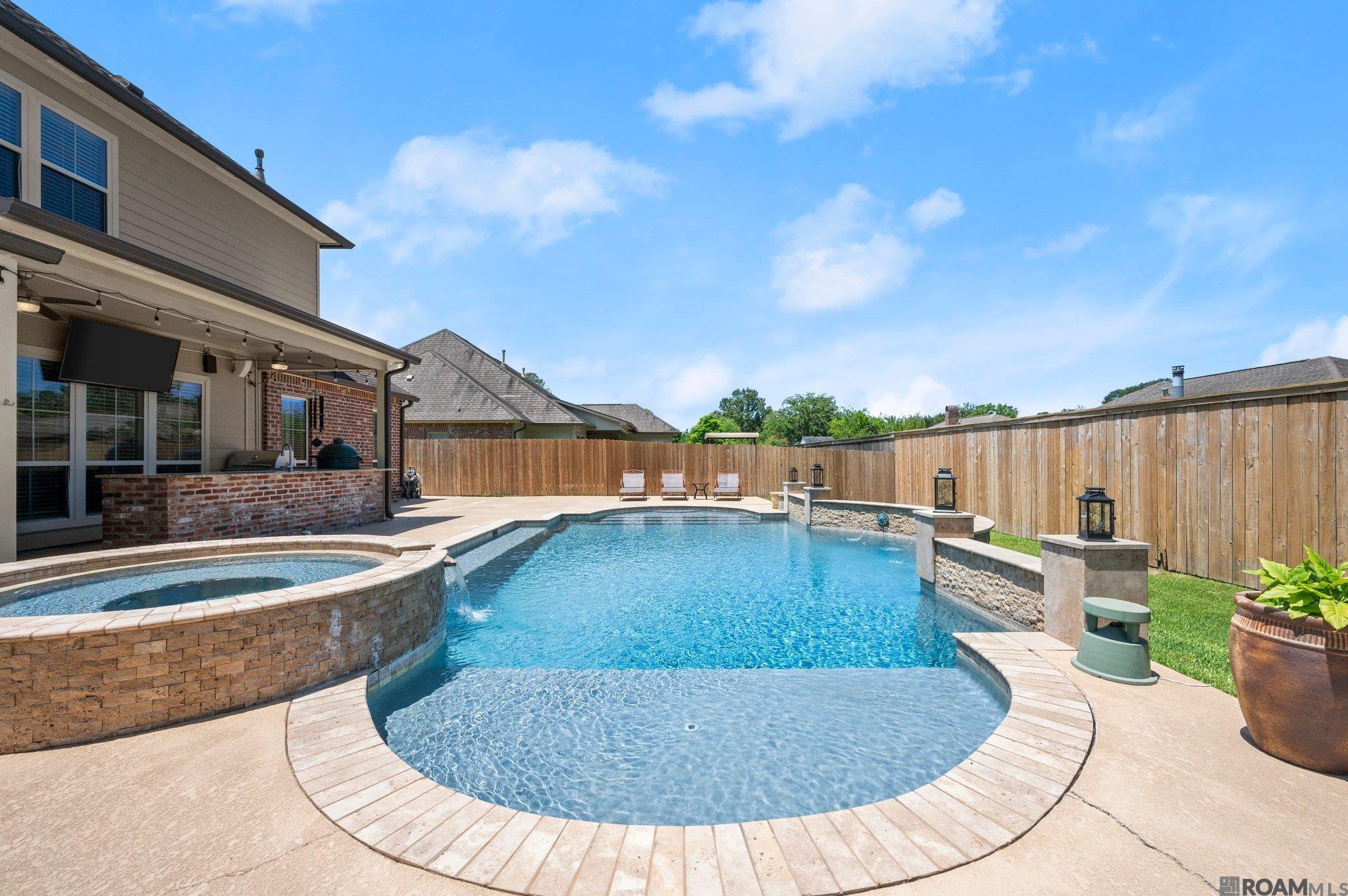


15233 Summer Park Ln, Baton Rouge, LA 70817
$600,000
4
Beds
3
Baths
2,906
Sq Ft
Single Family
Active
Listed by
Jennifer Hebert
Pennant Real Estate
225-663-2112
Last updated:
August 8, 2025, 02:50 PM
MLS#
2025013890
Source:
LA GBRMLS
About This Home
Home Facts
Single Family
3 Baths
4 Bedrooms
Built in 2011
Price Summary
600,000
$206 per Sq. Ft.
MLS #:
2025013890
Last Updated:
August 8, 2025, 02:50 PM
Added:
14 day(s) ago
Rooms & Interior
Bedrooms
Total Bedrooms:
4
Bathrooms
Total Bathrooms:
3
Full Bathrooms:
3
Interior
Living Area:
2,906 Sq. Ft.
Structure
Structure
Architectural Style:
Traditional
Building Area:
4,059 Sq. Ft.
Year Built:
2011
Lot
Lot Size (Sq. Ft):
11,325
Finances & Disclosures
Price:
$600,000
Price per Sq. Ft:
$206 per Sq. Ft.
Contact an Agent
Yes, I would like more information from Coldwell Banker. Please use and/or share my information with a Coldwell Banker agent to contact me about my real estate needs.
By clicking Contact I agree a Coldwell Banker Agent may contact me by phone or text message including by automated means and prerecorded messages about real estate services, and that I can access real estate services without providing my phone number. I acknowledge that I have read and agree to the Terms of Use and Privacy Notice.
Contact an Agent
Yes, I would like more information from Coldwell Banker. Please use and/or share my information with a Coldwell Banker agent to contact me about my real estate needs.
By clicking Contact I agree a Coldwell Banker Agent may contact me by phone or text message including by automated means and prerecorded messages about real estate services, and that I can access real estate services without providing my phone number. I acknowledge that I have read and agree to the Terms of Use and Privacy Notice.