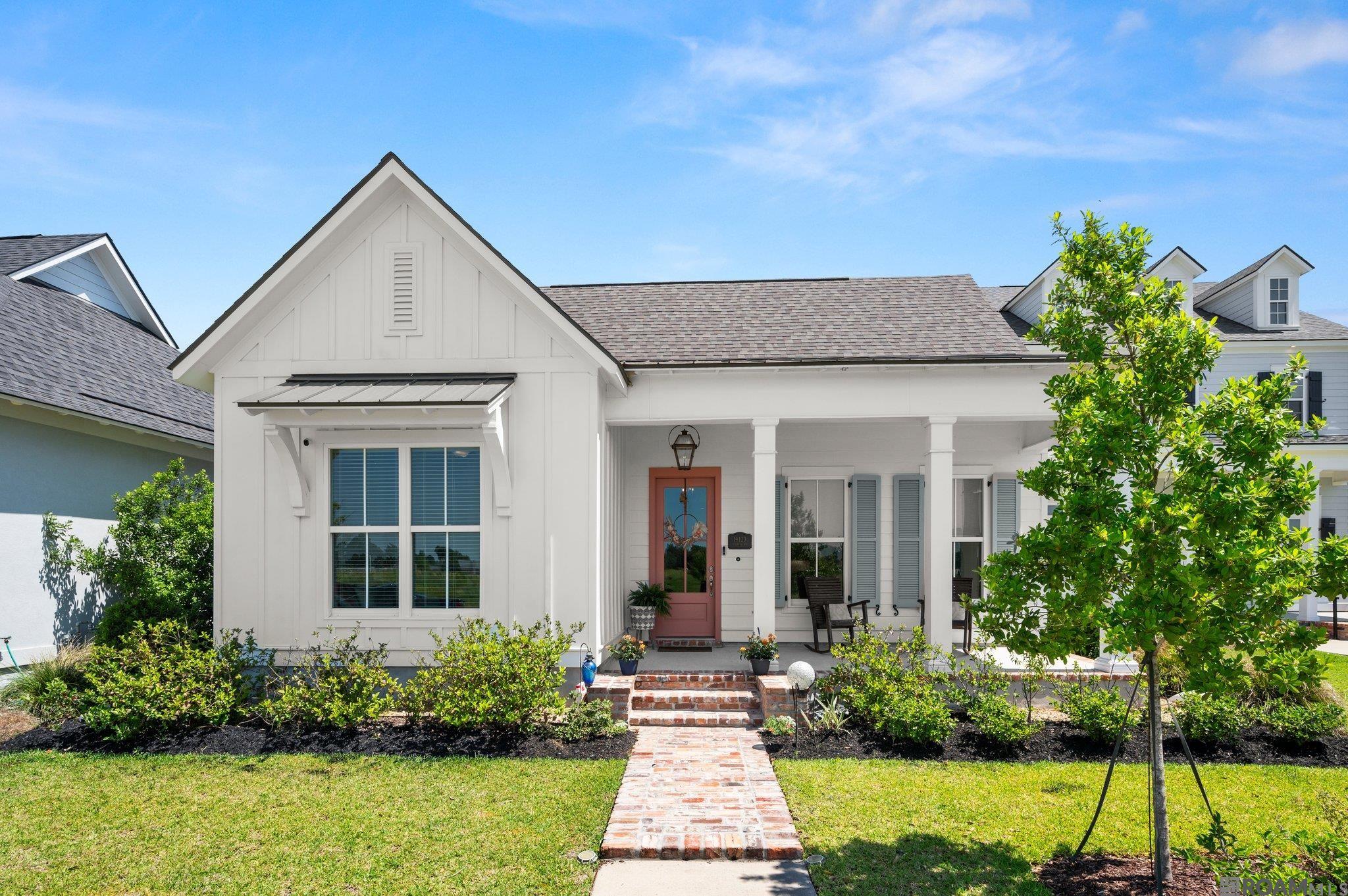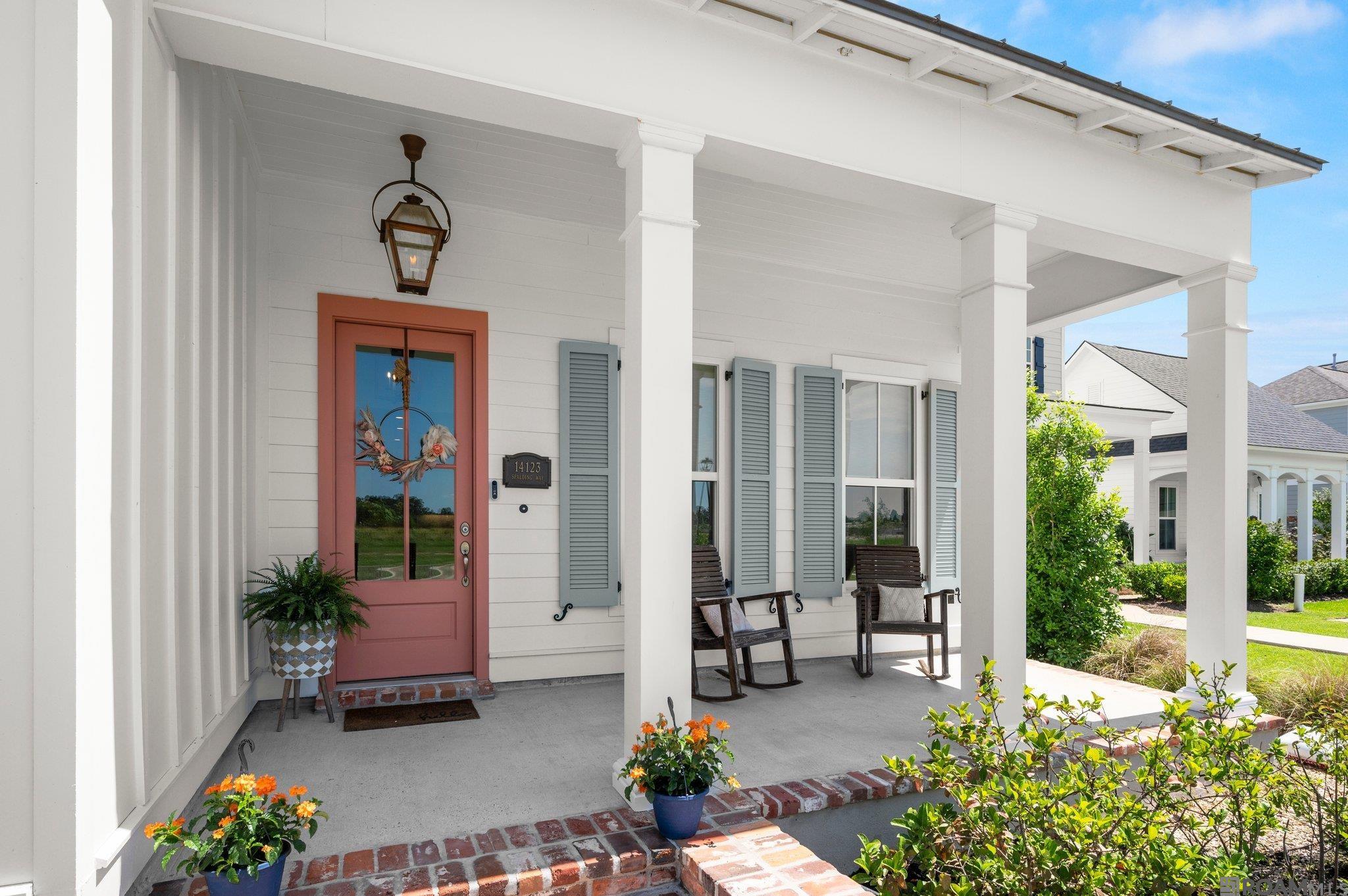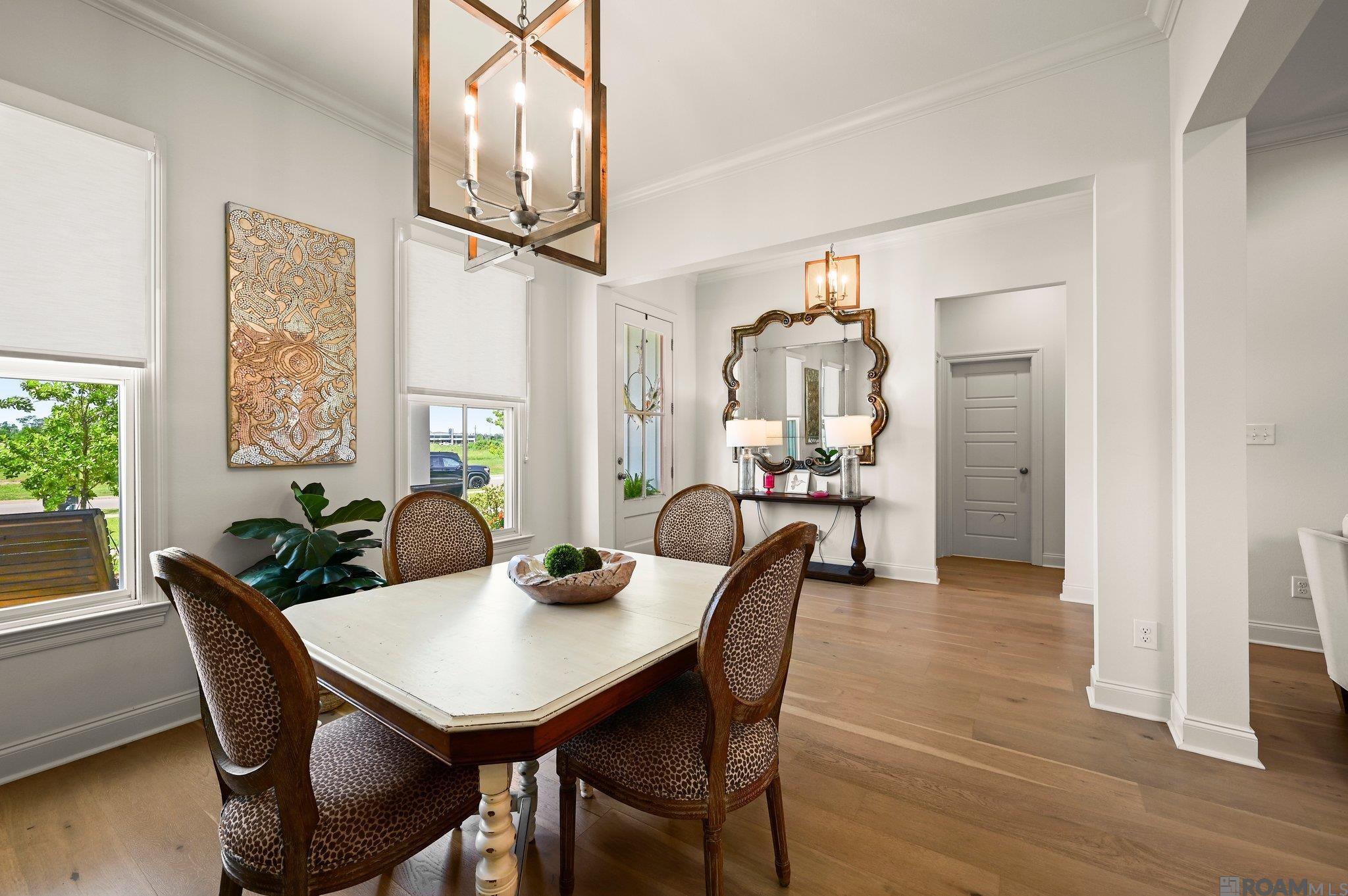


14123 Spalding Way, Baton Rouge, LA 70817
$535,000
4
Beds
3
Baths
2,400
Sq Ft
Single Family
Active
Listed by
Leigh Adams
RE/MAX Professional
225-615-7755
Last updated:
May 6, 2025, 02:43 PM
MLS#
2025008116
Source:
LA GBRMLS
About This Home
Home Facts
Single Family
3 Baths
4 Bedrooms
Built in 2021
Price Summary
535,000
$222 per Sq. Ft.
MLS #:
2025008116
Last Updated:
May 6, 2025, 02:43 PM
Added:
3 day(s) ago
Rooms & Interior
Bedrooms
Total Bedrooms:
4
Bathrooms
Total Bathrooms:
3
Full Bathrooms:
3
Interior
Living Area:
2,400 Sq. Ft.
Structure
Structure
Architectural Style:
Cottage
Building Area:
3,247 Sq. Ft.
Year Built:
2021
Lot
Lot Size (Sq. Ft):
4,791
Finances & Disclosures
Price:
$535,000
Price per Sq. Ft:
$222 per Sq. Ft.
Contact an Agent
Yes, I would like more information from Coldwell Banker. Please use and/or share my information with a Coldwell Banker agent to contact me about my real estate needs.
By clicking Contact I agree a Coldwell Banker Agent may contact me by phone or text message including by automated means and prerecorded messages about real estate services, and that I can access real estate services without providing my phone number. I acknowledge that I have read and agree to the Terms of Use and Privacy Notice.
Contact an Agent
Yes, I would like more information from Coldwell Banker. Please use and/or share my information with a Coldwell Banker agent to contact me about my real estate needs.
By clicking Contact I agree a Coldwell Banker Agent may contact me by phone or text message including by automated means and prerecorded messages about real estate services, and that I can access real estate services without providing my phone number. I acknowledge that I have read and agree to the Terms of Use and Privacy Notice.