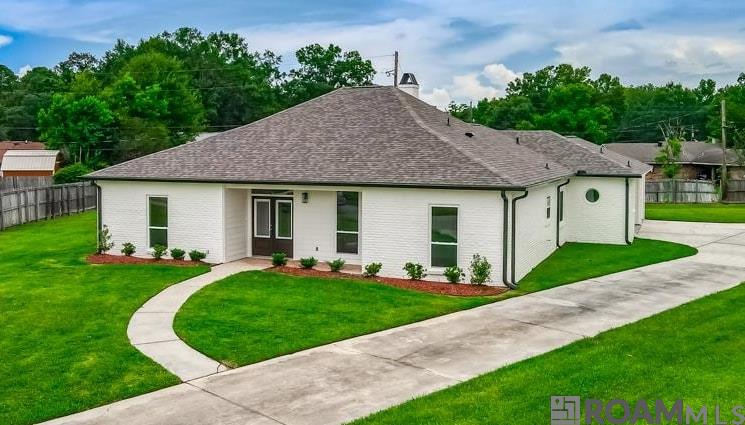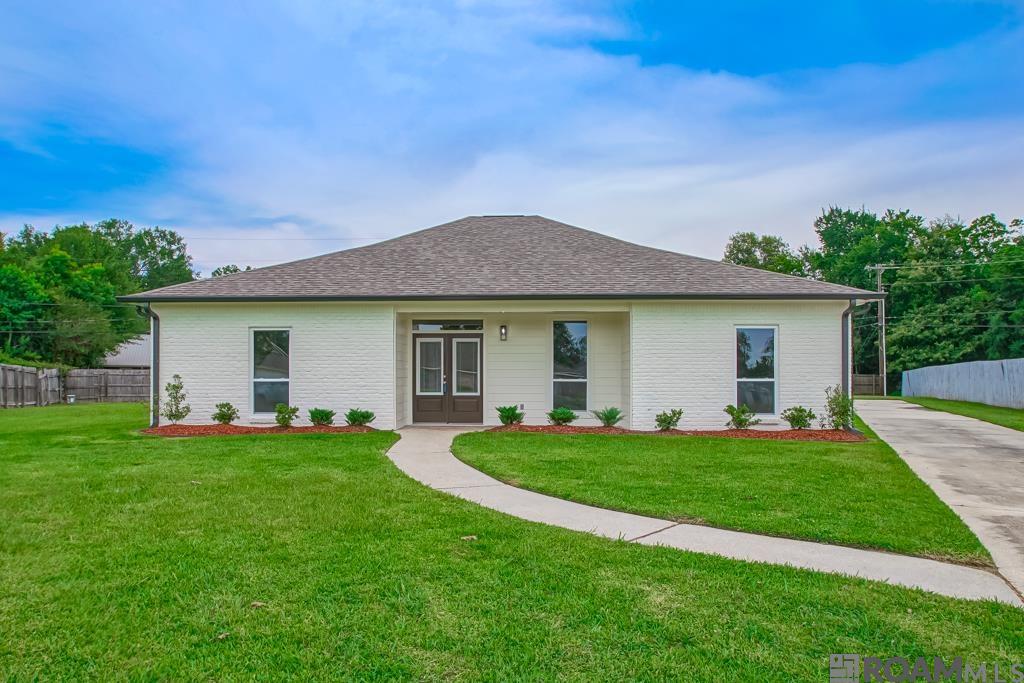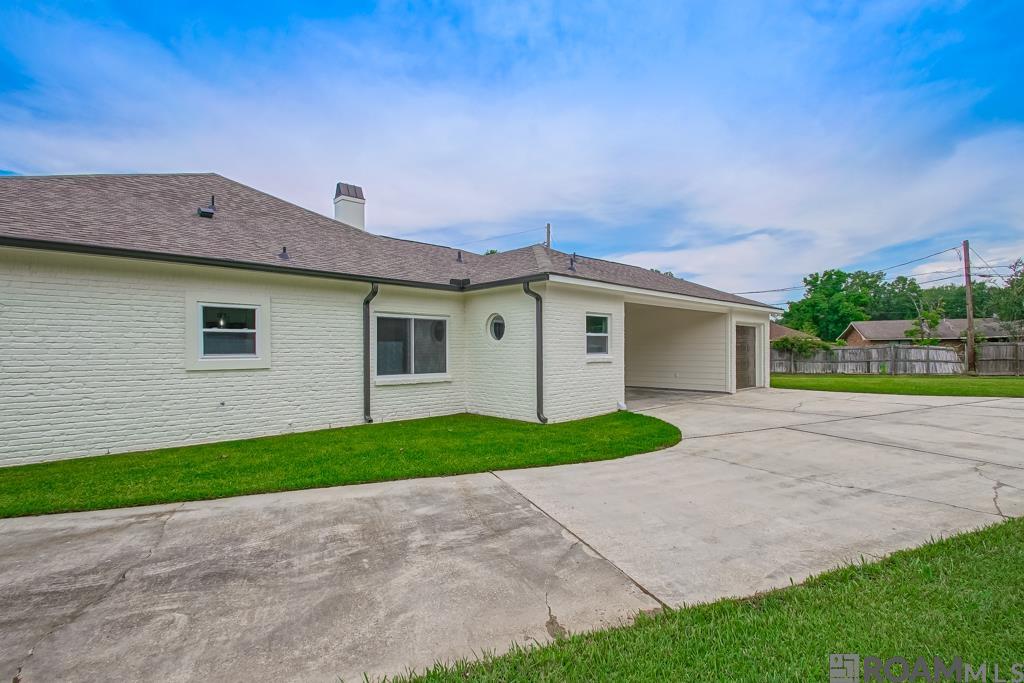


4607 Chapeau Dr, Baker, LA 70714
$310,000
4
Beds
2
Baths
2,500
Sq Ft
Single Family
Active
Listed by
Tanya Pulver
Magnolia Key Realty & Co. LLC.
225-301-2654
Last updated:
June 27, 2025, 05:41 PM
MLS#
2025011473
Source:
LA GBRMLS
About This Home
Home Facts
Single Family
2 Baths
4 Bedrooms
Built in 1995
Price Summary
310,000
$124 per Sq. Ft.
MLS #:
2025011473
Last Updated:
June 27, 2025, 05:41 PM
Added:
9 day(s) ago
Rooms & Interior
Bedrooms
Total Bedrooms:
4
Bathrooms
Total Bathrooms:
2
Full Bathrooms:
2
Interior
Living Area:
2,500 Sq. Ft.
Structure
Structure
Architectural Style:
Traditional
Building Area:
3,500 Sq. Ft.
Year Built:
1995
Lot
Lot Size (Sq. Ft):
19,166
Finances & Disclosures
Price:
$310,000
Price per Sq. Ft:
$124 per Sq. Ft.
Contact an Agent
Yes, I would like more information from Coldwell Banker. Please use and/or share my information with a Coldwell Banker agent to contact me about my real estate needs.
By clicking Contact I agree a Coldwell Banker Agent may contact me by phone or text message including by automated means and prerecorded messages about real estate services, and that I can access real estate services without providing my phone number. I acknowledge that I have read and agree to the Terms of Use and Privacy Notice.
Contact an Agent
Yes, I would like more information from Coldwell Banker. Please use and/or share my information with a Coldwell Banker agent to contact me about my real estate needs.
By clicking Contact I agree a Coldwell Banker Agent may contact me by phone or text message including by automated means and prerecorded messages about real estate services, and that I can access real estate services without providing my phone number. I acknowledge that I have read and agree to the Terms of Use and Privacy Notice.