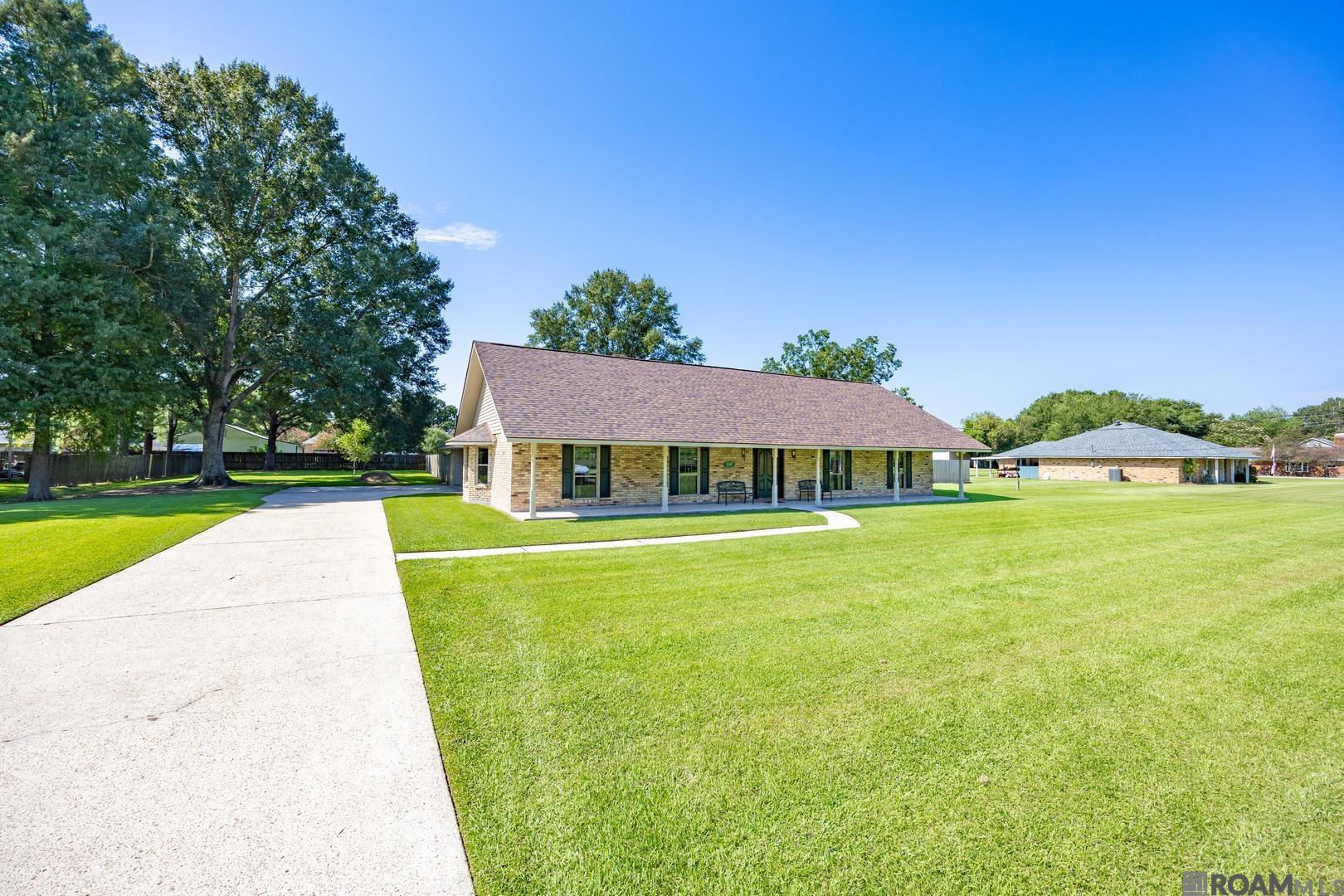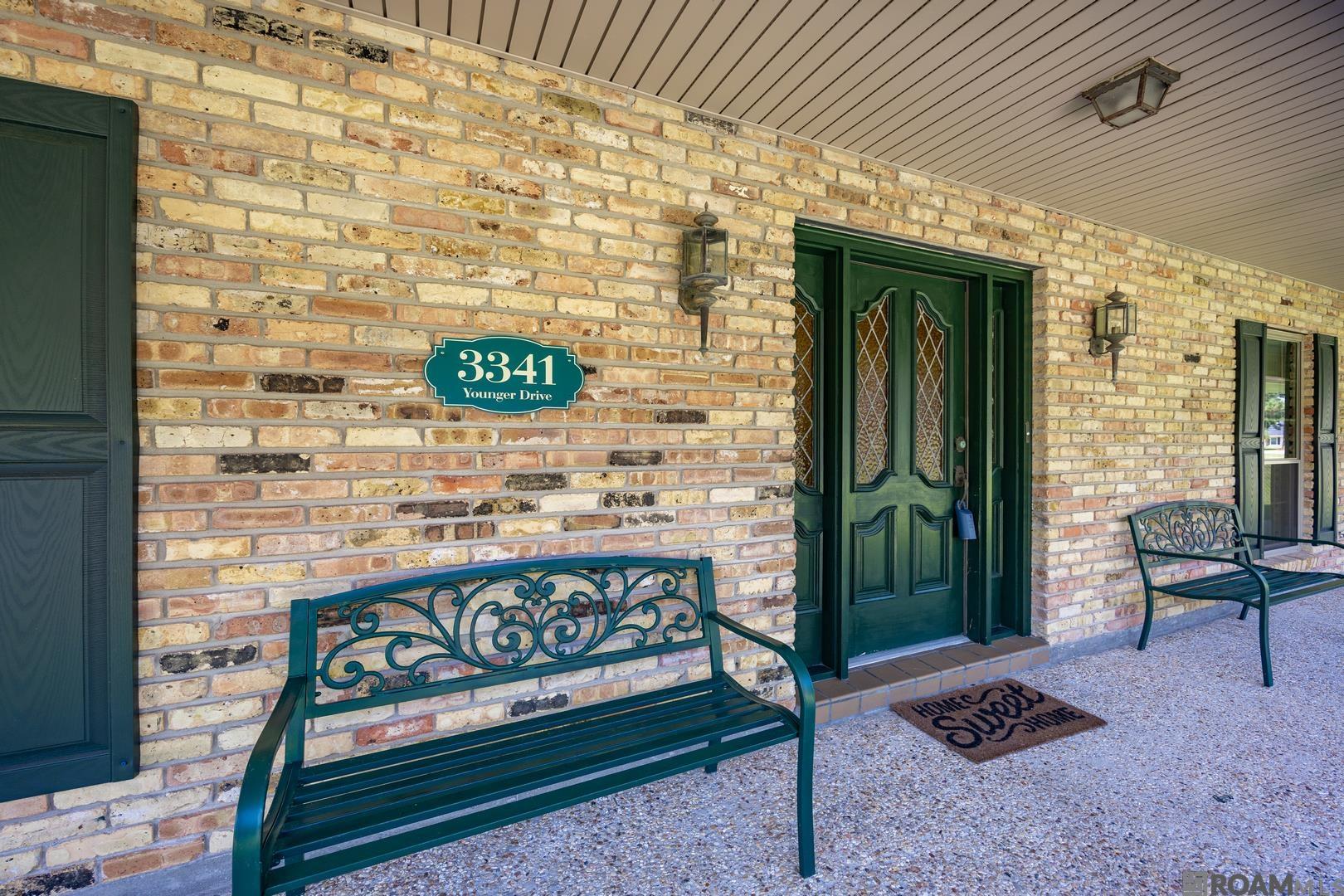3341 Younger Dr, Addis, LA 70710
$280,000
3
Beds
2
Baths
2,023
Sq Ft
Single Family
Pending
Listed by
Kim Blanchard
Compass - Perkins
225-769-1500
Last updated:
September 7, 2025, 09:37 PM
MLS#
2025016398
Source:
LA GBRMLS
About This Home
Home Facts
Single Family
2 Baths
3 Bedrooms
Built in 1985
Price Summary
280,000
$138 per Sq. Ft.
MLS #:
2025016398
Last Updated:
September 7, 2025, 09:37 PM
Added:
16 day(s) ago
Rooms & Interior
Bedrooms
Total Bedrooms:
3
Bathrooms
Total Bathrooms:
2
Full Bathrooms:
2
Interior
Living Area:
2,023 Sq. Ft.
Structure
Structure
Architectural Style:
Traditional
Building Area:
3,508 Sq. Ft.
Year Built:
1985
Lot
Lot Size (Sq. Ft):
41,382
Finances & Disclosures
Price:
$280,000
Price per Sq. Ft:
$138 per Sq. Ft.
Contact an Agent
Yes, I would like more information from Coldwell Banker. Please use and/or share my information with a Coldwell Banker agent to contact me about my real estate needs.
By clicking Contact I agree a Coldwell Banker Agent may contact me by phone or text message including by automated means and prerecorded messages about real estate services, and that I can access real estate services without providing my phone number. I acknowledge that I have read and agree to the Terms of Use and Privacy Notice.
Contact an Agent
Yes, I would like more information from Coldwell Banker. Please use and/or share my information with a Coldwell Banker agent to contact me about my real estate needs.
By clicking Contact I agree a Coldwell Banker Agent may contact me by phone or text message including by automated means and prerecorded messages about real estate services, and that I can access real estate services without providing my phone number. I acknowledge that I have read and agree to the Terms of Use and Privacy Notice.


