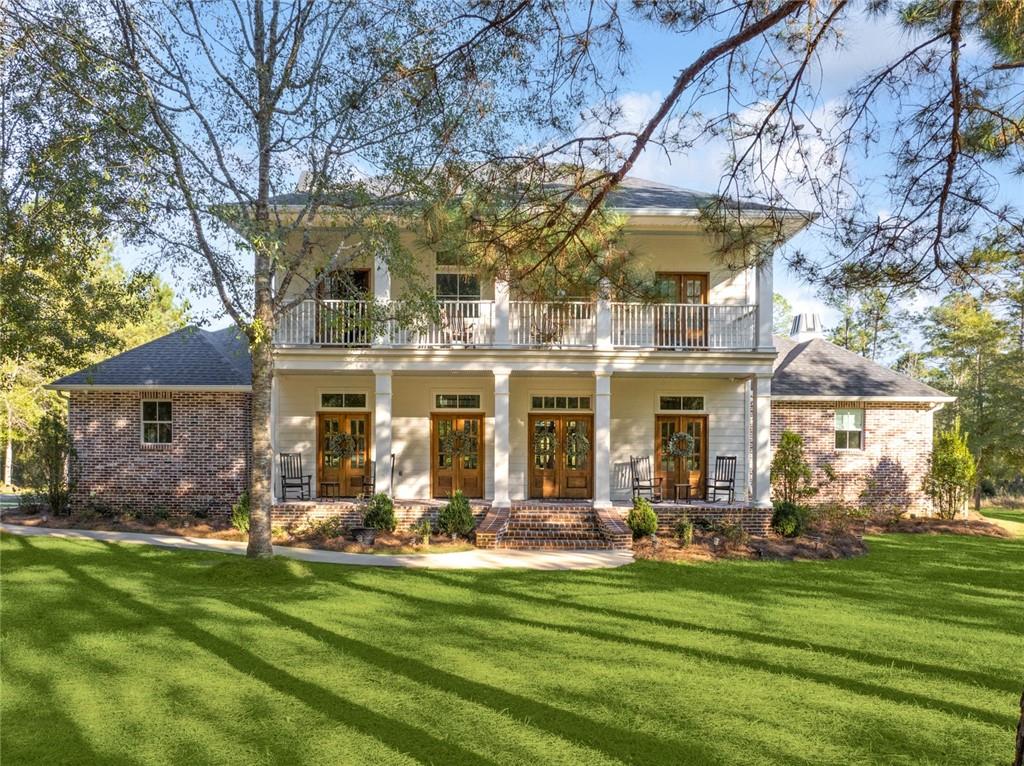


79376 Money Hill Parkway, Abita Springs, LA 70420
Active
Listed by
Felicity Kahn
Berkshire Hathaway HomeServices Preferred, Realtor
985-951-2324
Last updated:
July 18, 2025, 06:28 PM
MLS#
2503452
Source:
LA GSREIN
About This Home
Home Facts
Single Family
6 Baths
4 Bedrooms
Built in 2022
Price Summary
1,399,000
$307 per Sq. Ft.
MLS #:
2503452
Last Updated:
July 18, 2025, 06:28 PM
Added:
1 month(s) ago
Rooms & Interior
Bedrooms
Total Bedrooms:
4
Bathrooms
Total Bathrooms:
6
Full Bathrooms:
4
Interior
Living Area:
4,556 Sq. Ft.
Structure
Structure
Architectural Style:
Acadian
Building Area:
7,108 Sq. Ft.
Year Built:
2022
Lot
Lot Size (Sq. Ft):
216,650
Finances & Disclosures
Price:
$1,399,000
Price per Sq. Ft:
$307 per Sq. Ft.
Contact an Agent
Yes, I would like more information from Coldwell Banker. Please use and/or share my information with a Coldwell Banker agent to contact me about my real estate needs.
By clicking Contact I agree a Coldwell Banker Agent may contact me by phone or text message including by automated means and prerecorded messages about real estate services, and that I can access real estate services without providing my phone number. I acknowledge that I have read and agree to the Terms of Use and Privacy Notice.
Contact an Agent
Yes, I would like more information from Coldwell Banker. Please use and/or share my information with a Coldwell Banker agent to contact me about my real estate needs.
By clicking Contact I agree a Coldwell Banker Agent may contact me by phone or text message including by automated means and prerecorded messages about real estate services, and that I can access real estate services without providing my phone number. I acknowledge that I have read and agree to the Terms of Use and Privacy Notice.