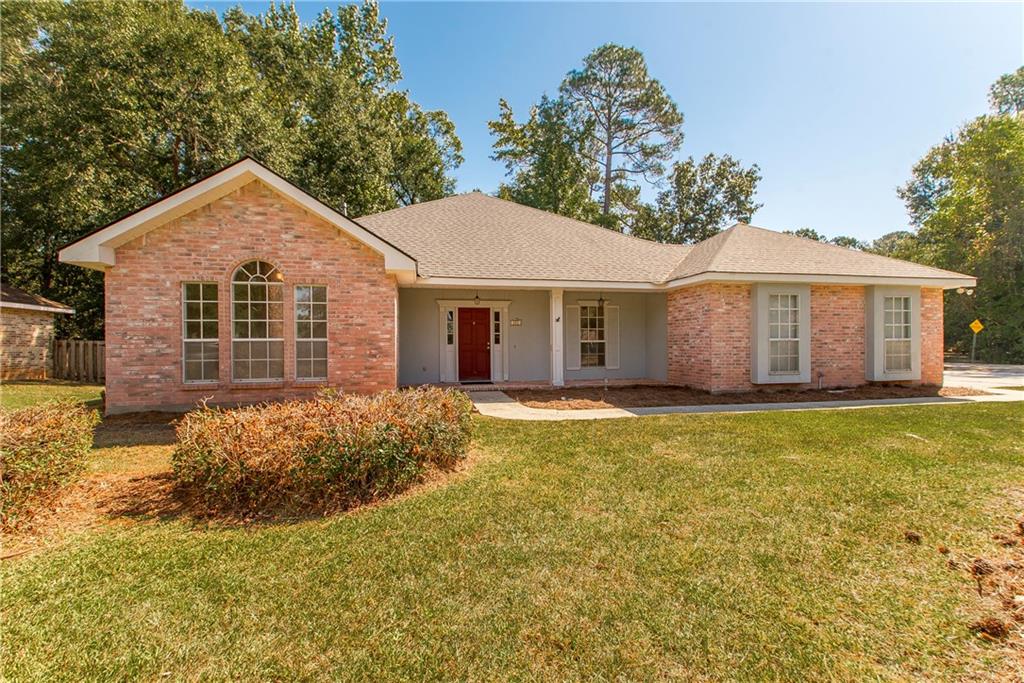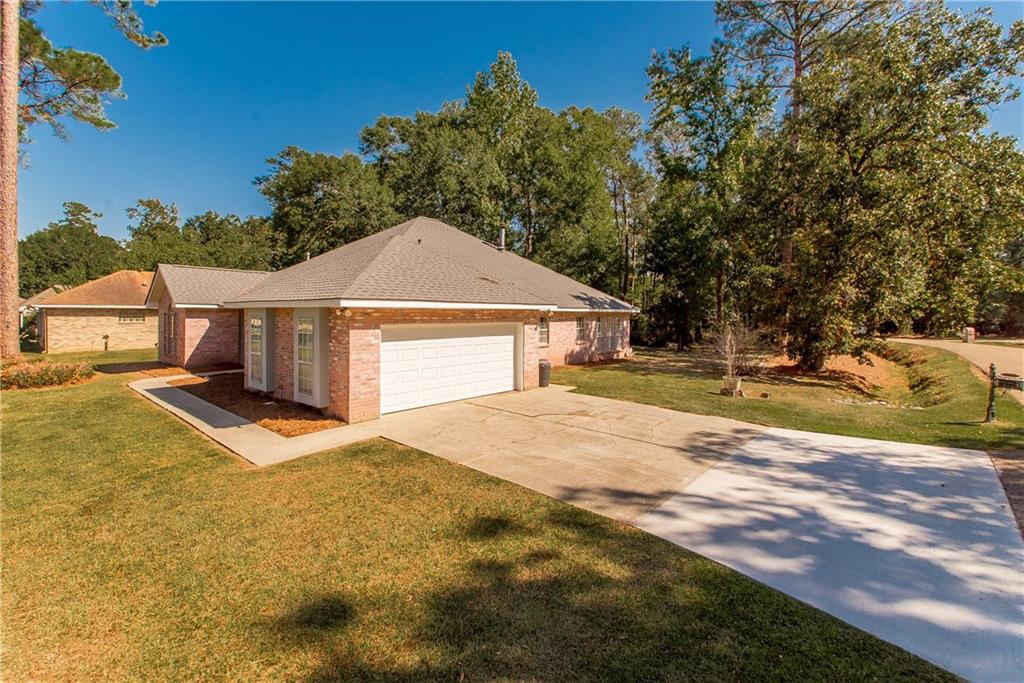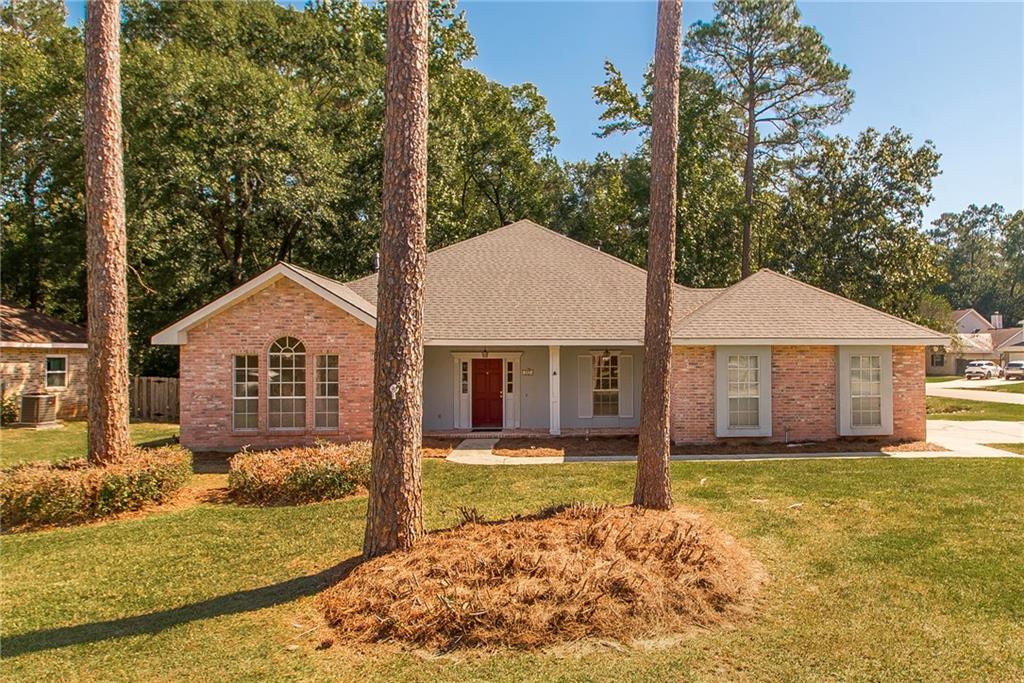


105 Cherokee Drive, Abita Springs, LA 70420
$348,000
4
Beds
3
Baths
2,475
Sq Ft
Single Family
Active
Listed by
Megan Helwick
Keller Williams Realty Services
985-727-7000
Last updated:
November 15, 2025, 07:07 PM
MLS#
NO2527041
Source:
LA RAAMLS
About This Home
Home Facts
Single Family
3 Baths
4 Bedrooms
Built in 1992
Price Summary
348,000
$140 per Sq. Ft.
MLS #:
NO2527041
Last Updated:
November 15, 2025, 07:07 PM
Rooms & Interior
Bedrooms
Total Bedrooms:
4
Bathrooms
Total Bathrooms:
3
Full Bathrooms:
2
Interior
Living Area:
2,475 Sq. Ft.
Structure
Structure
Architectural Style:
Traditional
Building Area:
3,428 Sq. Ft.
Year Built:
1992
Lot
Lot Size (Sq. Ft):
19,401
Finances & Disclosures
Price:
$348,000
Price per Sq. Ft:
$140 per Sq. Ft.
Contact an Agent
Yes, I would like more information from Coldwell Banker. Please use and/or share my information with a Coldwell Banker agent to contact me about my real estate needs.
By clicking Contact I agree a Coldwell Banker Agent may contact me by phone or text message including by automated means and prerecorded messages about real estate services, and that I can access real estate services without providing my phone number. I acknowledge that I have read and agree to the Terms of Use and Privacy Notice.
Contact an Agent
Yes, I would like more information from Coldwell Banker. Please use and/or share my information with a Coldwell Banker agent to contact me about my real estate needs.
By clicking Contact I agree a Coldwell Banker Agent may contact me by phone or text message including by automated means and prerecorded messages about real estate services, and that I can access real estate services without providing my phone number. I acknowledge that I have read and agree to the Terms of Use and Privacy Notice.