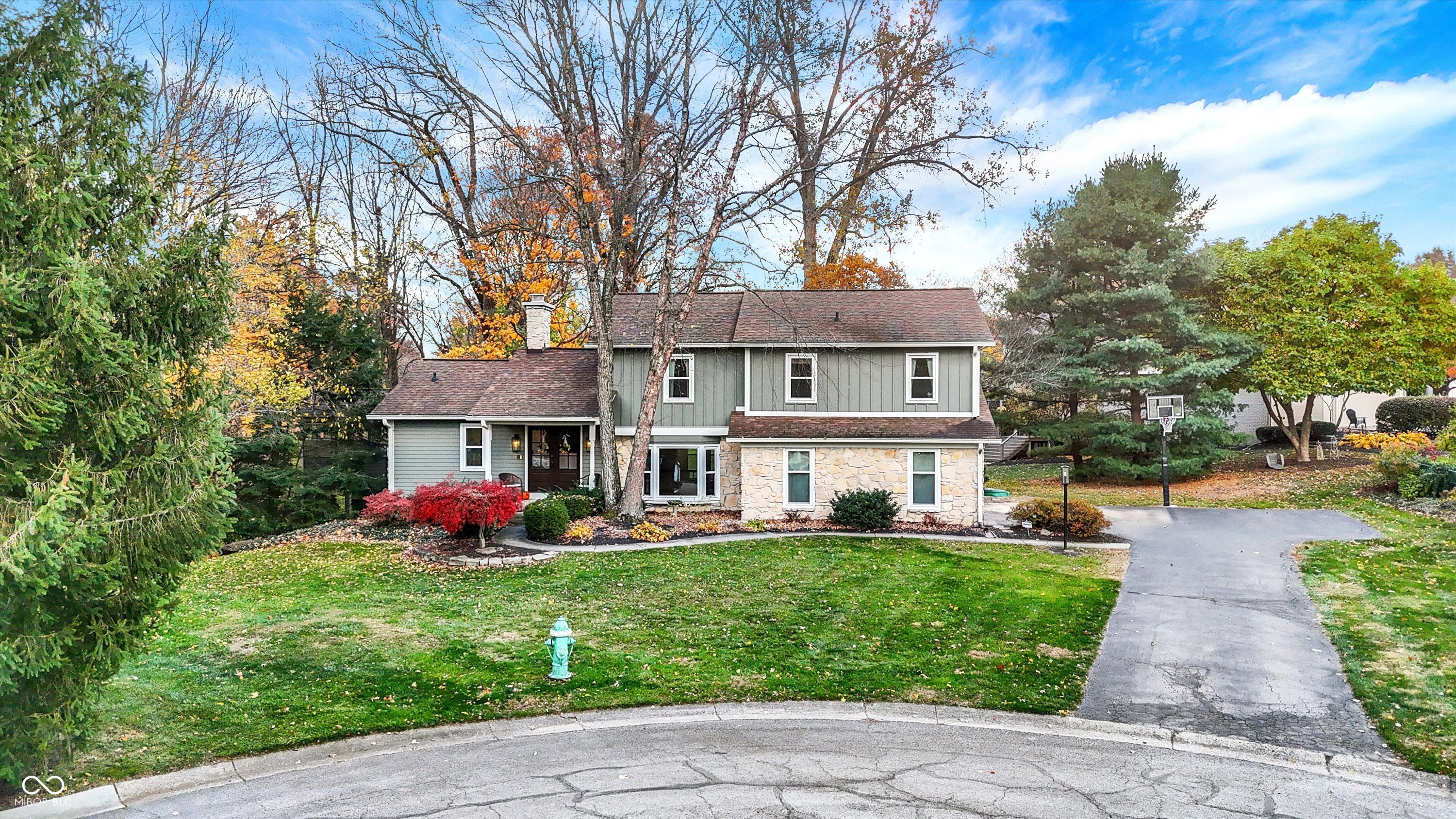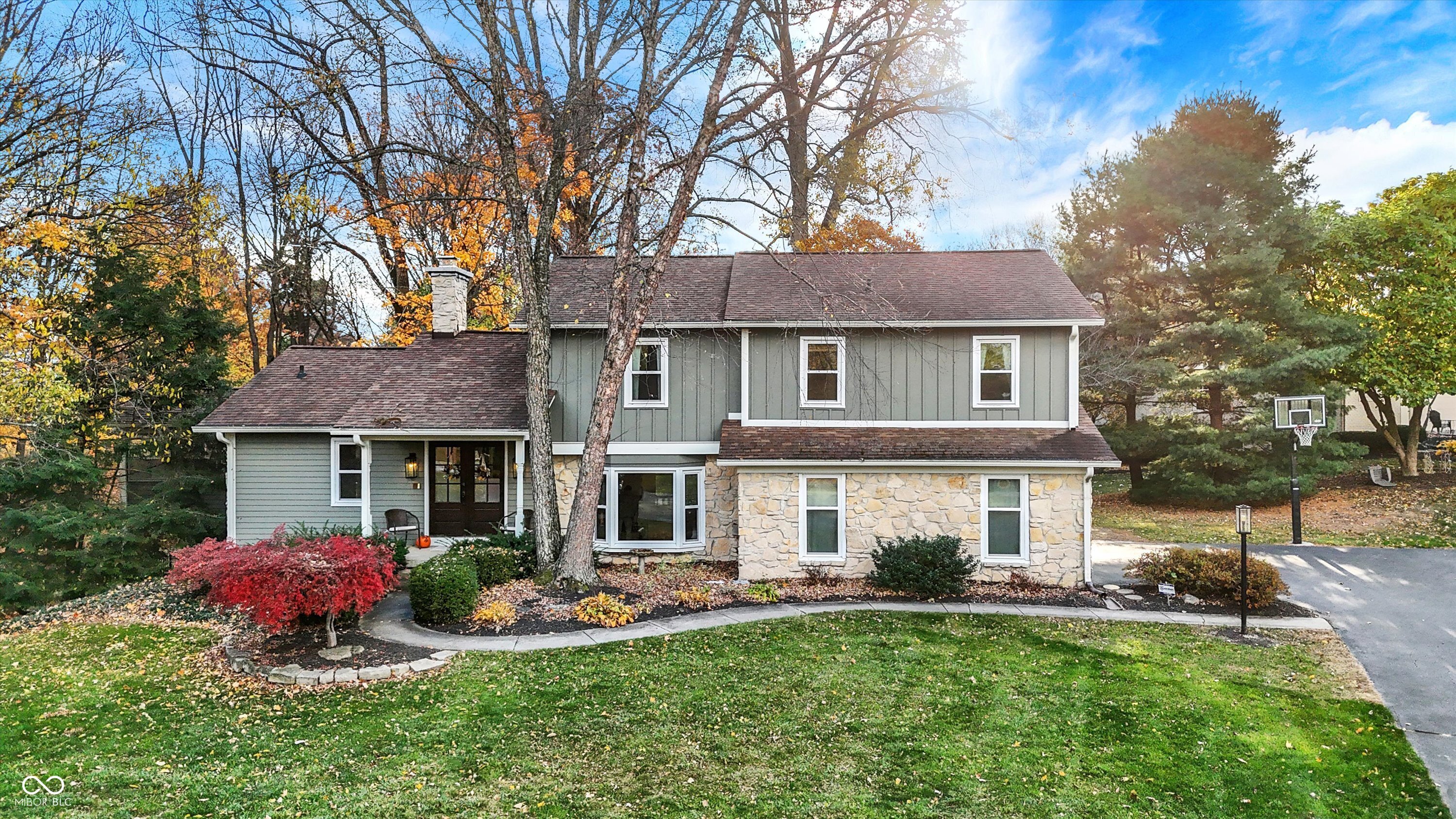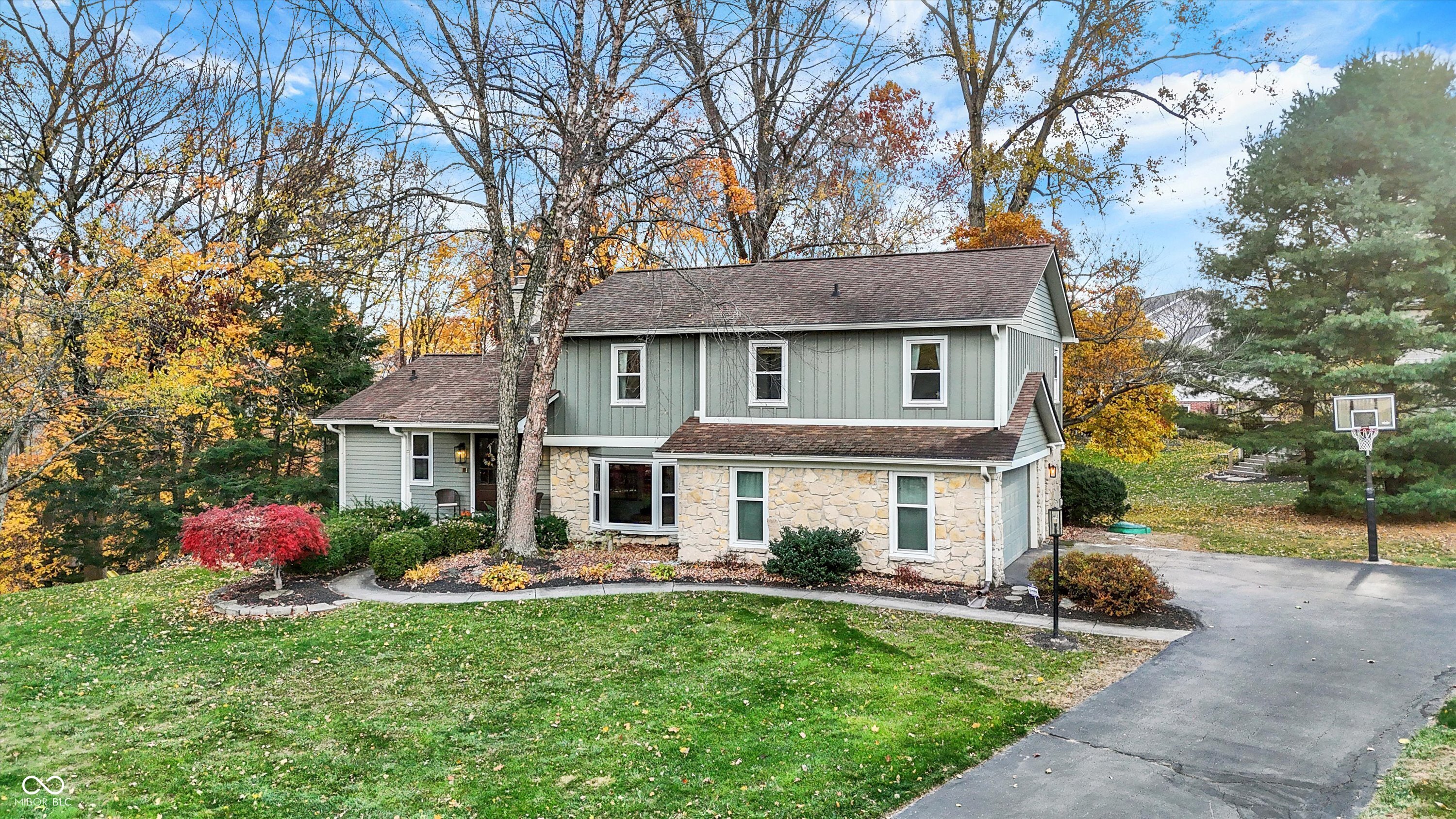


95 Williamsburg Court, Zionsville, IN 46077
$599,900
4
Beds
3
Baths
2,837
Sq Ft
Single Family
Active
Listed by
Bernard Goodman
Compass Indiana, LLC.
317-563-5051
Last updated:
November 10, 2025, 02:28 PM
MLS#
22070818
Source:
IN MIBOR
About This Home
Home Facts
Single Family
3 Baths
4 Bedrooms
Built in 1976
Price Summary
599,900
$211 per Sq. Ft.
MLS #:
22070818
Last Updated:
November 10, 2025, 02:28 PM
Added:
6 day(s) ago
Rooms & Interior
Bedrooms
Total Bedrooms:
4
Bathrooms
Total Bathrooms:
3
Full Bathrooms:
2
Interior
Living Area:
2,837 Sq. Ft.
Structure
Structure
Building Area:
2,837 Sq. Ft.
Year Built:
1976
Lot
Lot Size (Sq. Ft):
23,958
Finances & Disclosures
Price:
$599,900
Price per Sq. Ft:
$211 per Sq. Ft.
Contact an Agent
Yes, I would like more information from Coldwell Banker. Please use and/or share my information with a Coldwell Banker agent to contact me about my real estate needs.
By clicking Contact I agree a Coldwell Banker Agent may contact me by phone or text message including by automated means and prerecorded messages about real estate services, and that I can access real estate services without providing my phone number. I acknowledge that I have read and agree to the Terms of Use and Privacy Notice.
Contact an Agent
Yes, I would like more information from Coldwell Banker. Please use and/or share my information with a Coldwell Banker agent to contact me about my real estate needs.
By clicking Contact I agree a Coldwell Banker Agent may contact me by phone or text message including by automated means and prerecorded messages about real estate services, and that I can access real estate services without providing my phone number. I acknowledge that I have read and agree to the Terms of Use and Privacy Notice.