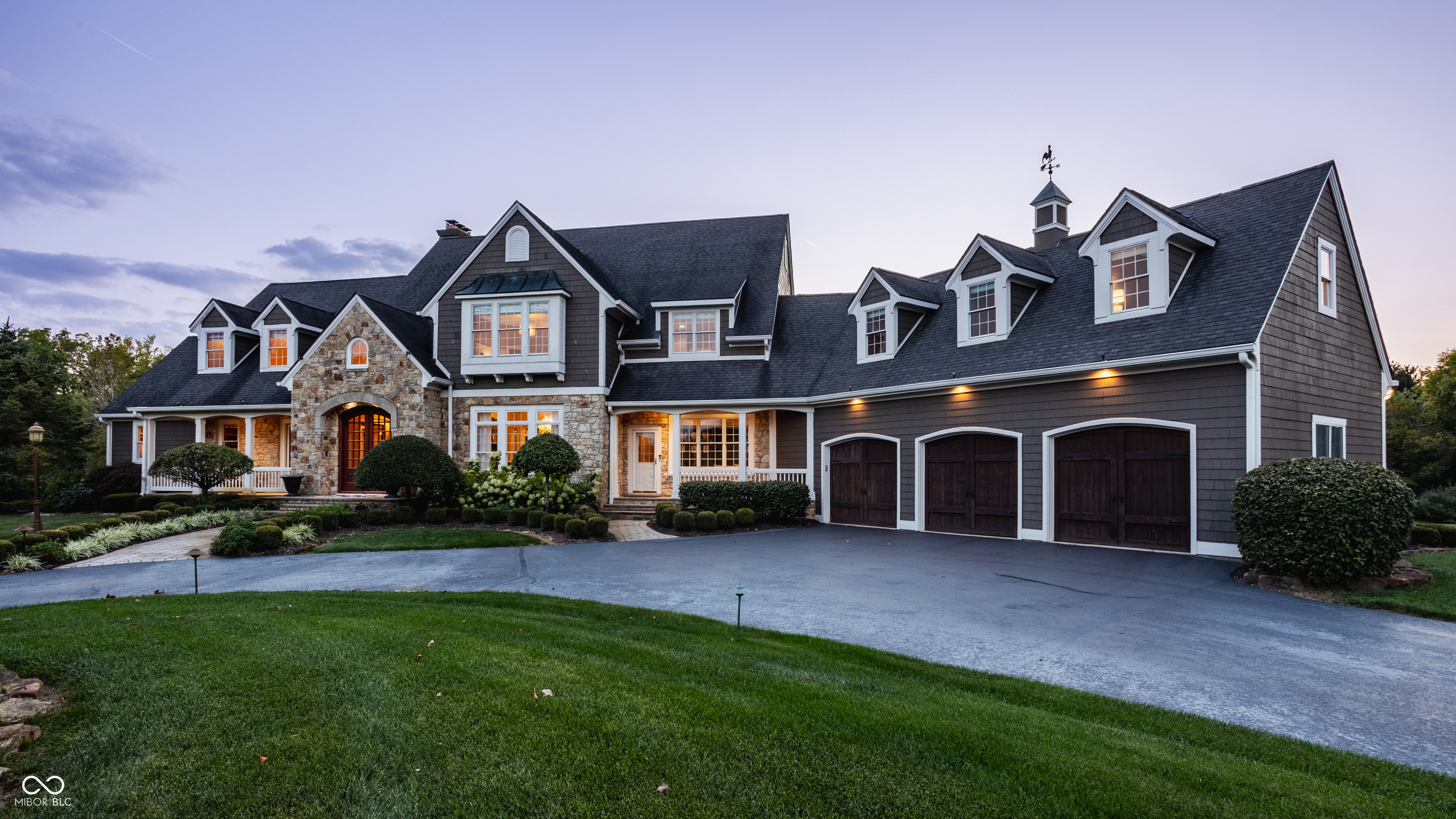


9162 Pleasant View Lane, Zionsville, IN 46077
Active
Listed by
Kristen Woodworth
F.C. Tucker Company
317-873-5391
Last updated:
September 15, 2025, 11:38 PM
MLS#
22061812
Source:
IN MIBOR
About This Home
Home Facts
Single Family
9 Baths
8 Bedrooms
Built in 2004
Price Summary
2,975,000
$299 per Sq. Ft.
MLS #:
22061812
Last Updated:
September 15, 2025, 11:38 PM
Added:
5 day(s) ago
Rooms & Interior
Bedrooms
Total Bedrooms:
8
Bathrooms
Total Bathrooms:
9
Full Bathrooms:
7
Interior
Living Area:
9,926 Sq. Ft.
Structure
Structure
Building Area:
9,926 Sq. Ft.
Year Built:
2004
Lot
Lot Size (Sq. Ft):
174,240
Finances & Disclosures
Price:
$2,975,000
Price per Sq. Ft:
$299 per Sq. Ft.
Contact an Agent
Yes, I would like more information from Coldwell Banker. Please use and/or share my information with a Coldwell Banker agent to contact me about my real estate needs.
By clicking Contact I agree a Coldwell Banker Agent may contact me by phone or text message including by automated means and prerecorded messages about real estate services, and that I can access real estate services without providing my phone number. I acknowledge that I have read and agree to the Terms of Use and Privacy Notice.
Contact an Agent
Yes, I would like more information from Coldwell Banker. Please use and/or share my information with a Coldwell Banker agent to contact me about my real estate needs.
By clicking Contact I agree a Coldwell Banker Agent may contact me by phone or text message including by automated means and prerecorded messages about real estate services, and that I can access real estate services without providing my phone number. I acknowledge that I have read and agree to the Terms of Use and Privacy Notice.