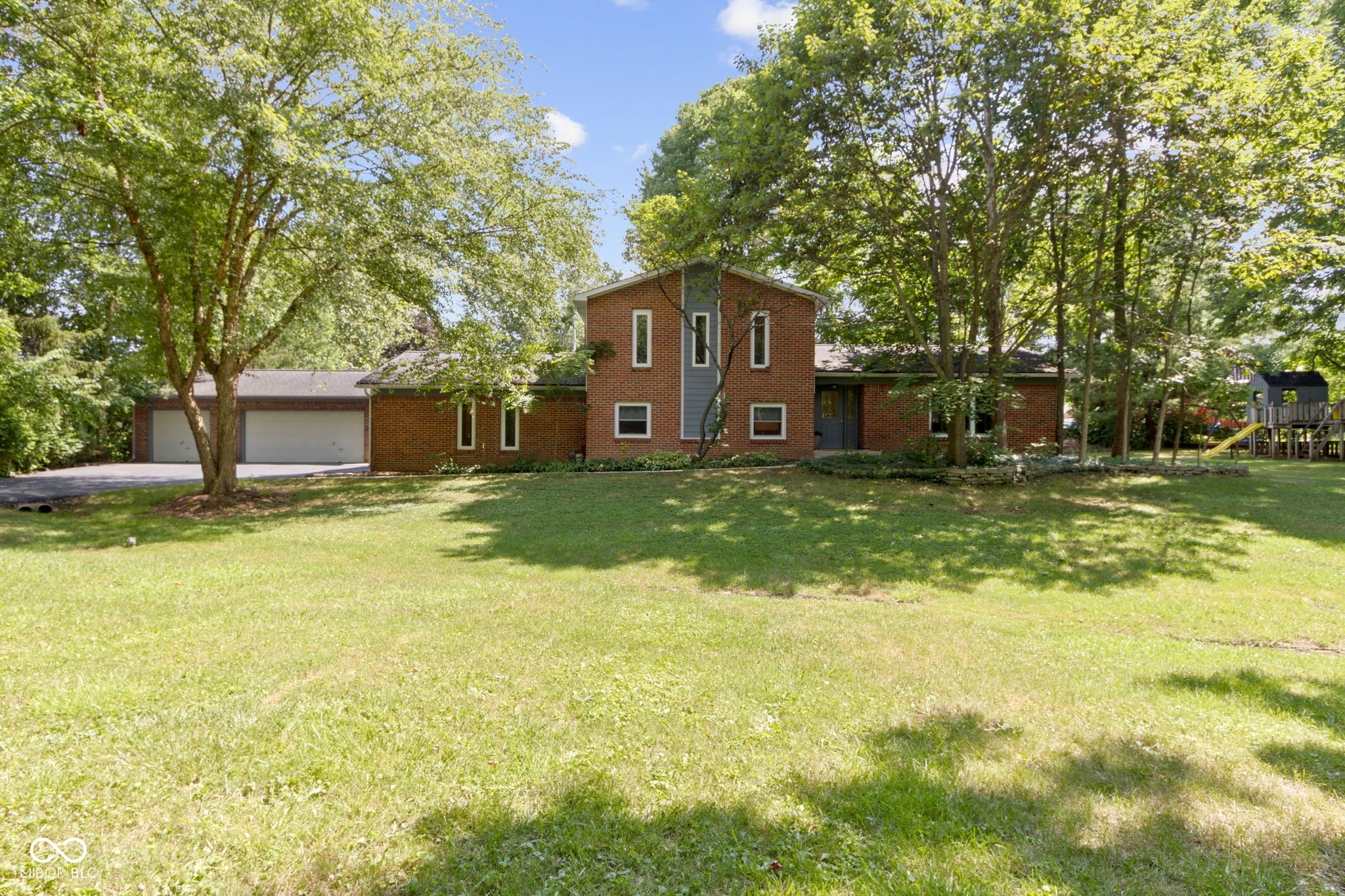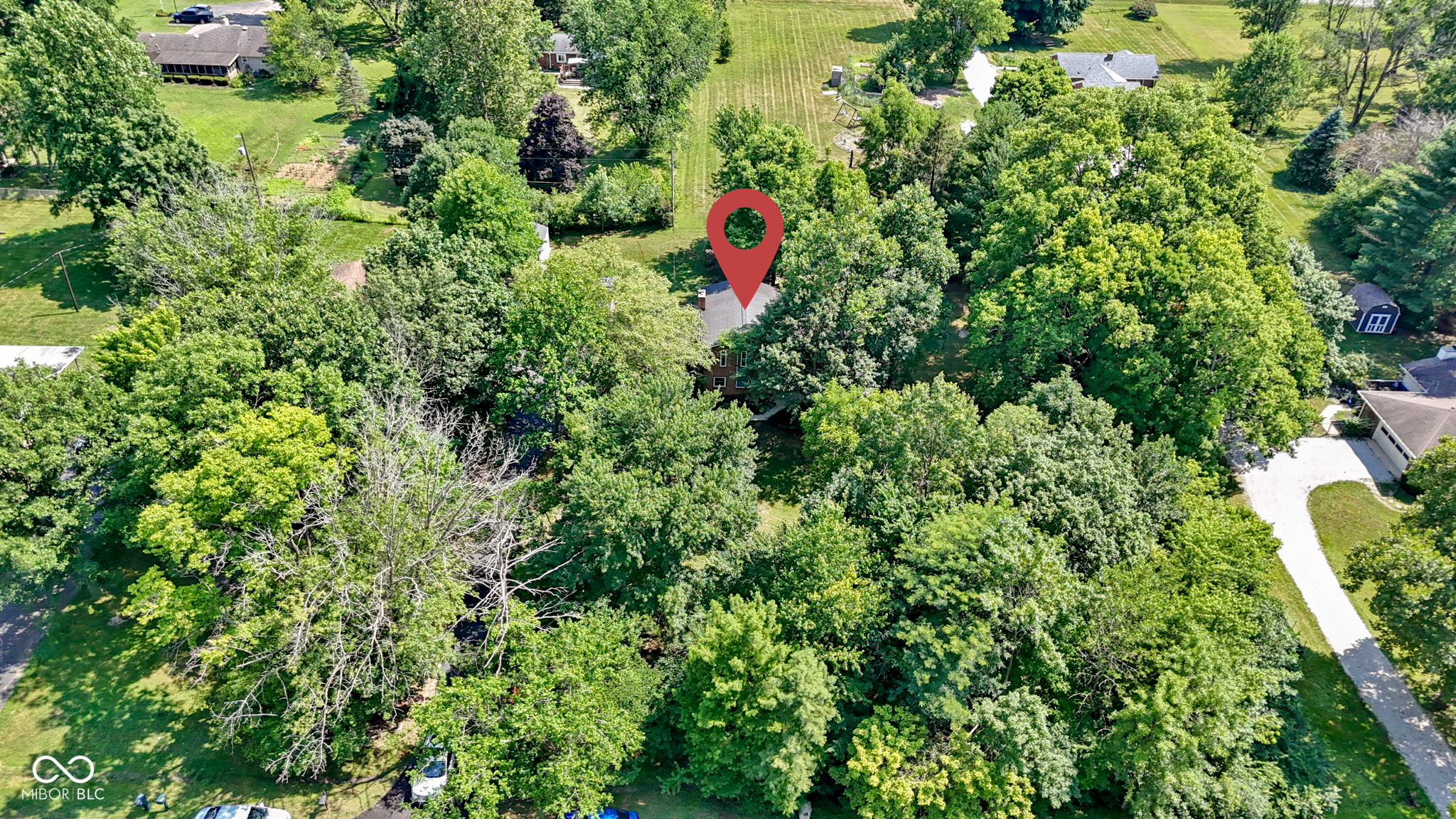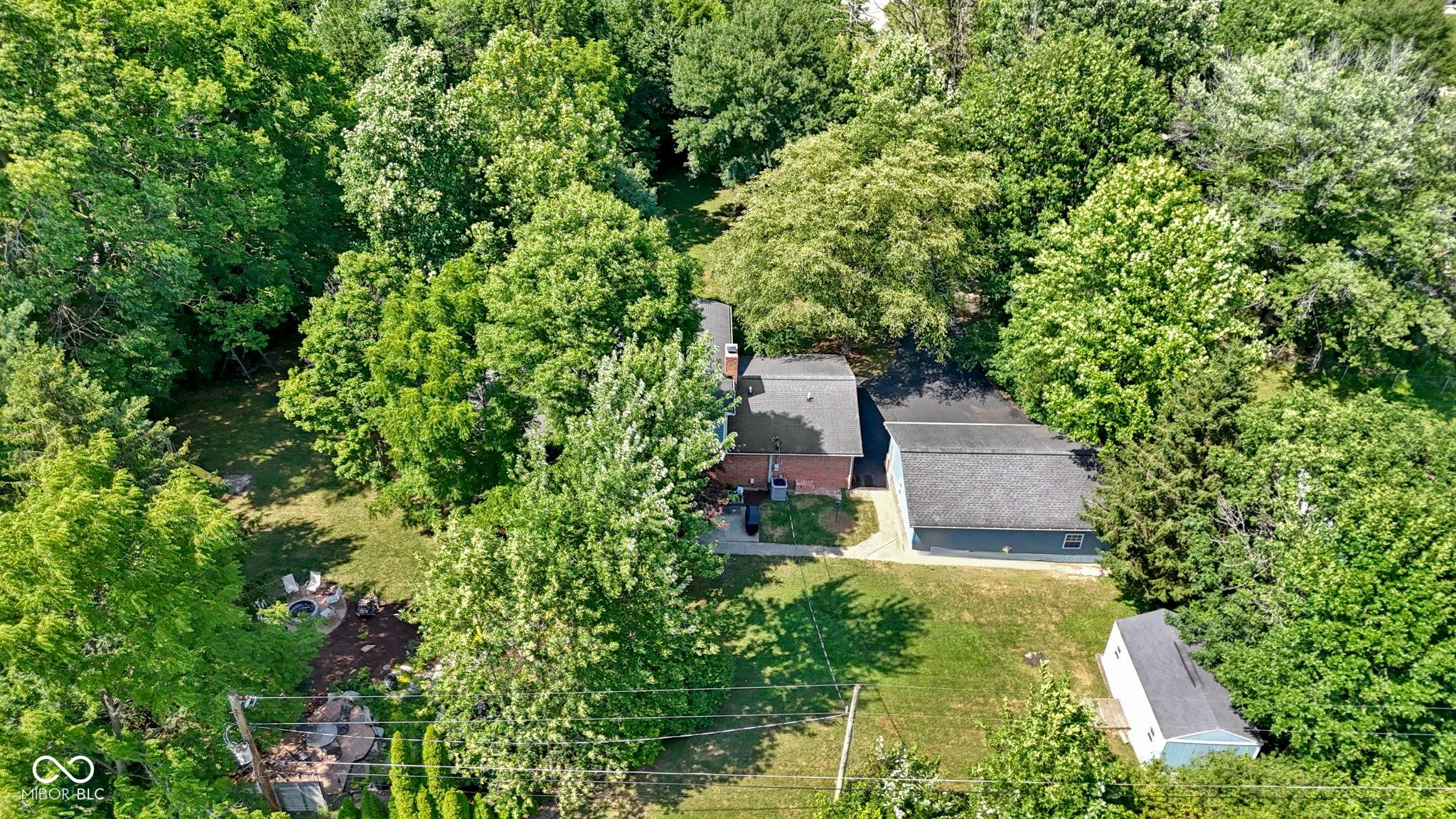


812 Eaglewood Drive, Zionsville, IN 46077
Active
Listed by
Christopher Fahy
Julie Getty-Downham
Berkshire Hathaway Home
317-841-6380
Last updated:
July 31, 2025, 12:45 PM
MLS#
22050128
Source:
IN MIBOR
About This Home
Home Facts
Single Family
4 Baths
4 Bedrooms
Built in 1973
Price Summary
639,900
$219 per Sq. Ft.
MLS #:
22050128
Last Updated:
July 31, 2025, 12:45 PM
Added:
23 day(s) ago
Rooms & Interior
Bedrooms
Total Bedrooms:
4
Bathrooms
Total Bathrooms:
4
Full Bathrooms:
3
Interior
Living Area:
2,920 Sq. Ft.
Structure
Structure
Building Area:
2,920 Sq. Ft.
Year Built:
1973
Lot
Lot Size (Sq. Ft):
43,560
Finances & Disclosures
Price:
$639,900
Price per Sq. Ft:
$219 per Sq. Ft.
Contact an Agent
Yes, I would like more information from Coldwell Banker. Please use and/or share my information with a Coldwell Banker agent to contact me about my real estate needs.
By clicking Contact I agree a Coldwell Banker Agent may contact me by phone or text message including by automated means and prerecorded messages about real estate services, and that I can access real estate services without providing my phone number. I acknowledge that I have read and agree to the Terms of Use and Privacy Notice.
Contact an Agent
Yes, I would like more information from Coldwell Banker. Please use and/or share my information with a Coldwell Banker agent to contact me about my real estate needs.
By clicking Contact I agree a Coldwell Banker Agent may contact me by phone or text message including by automated means and prerecorded messages about real estate services, and that I can access real estate services without providing my phone number. I acknowledge that I have read and agree to the Terms of Use and Privacy Notice.