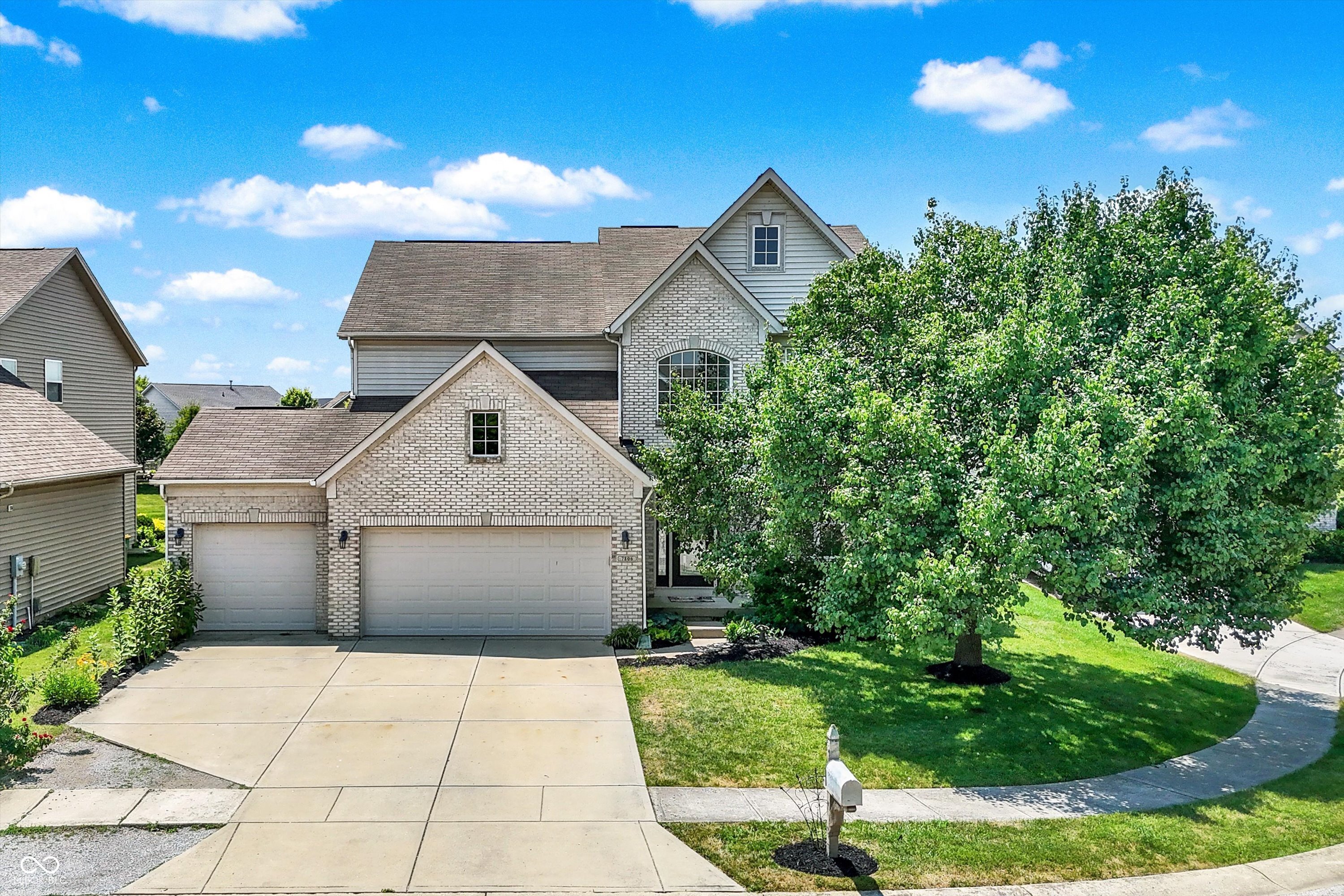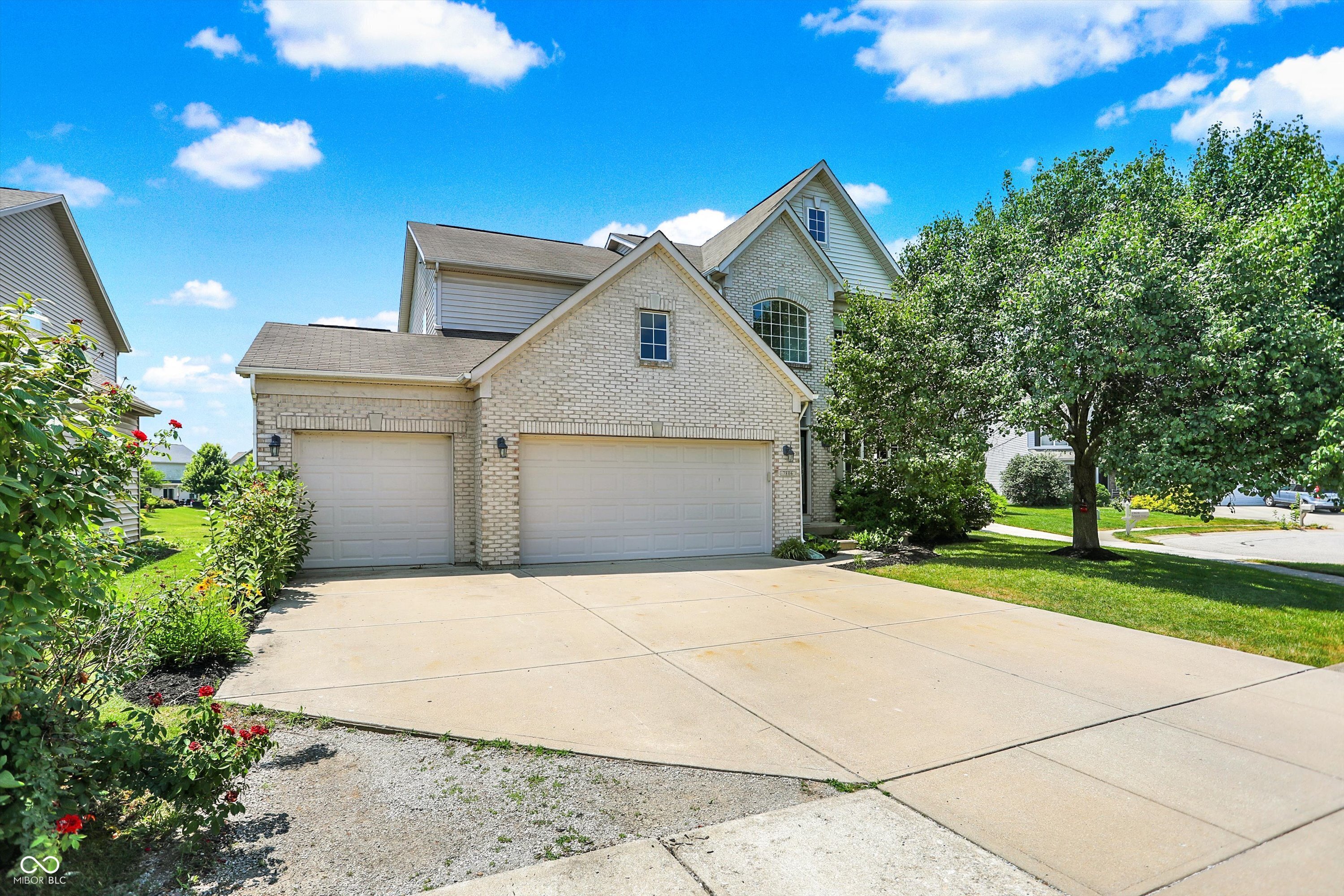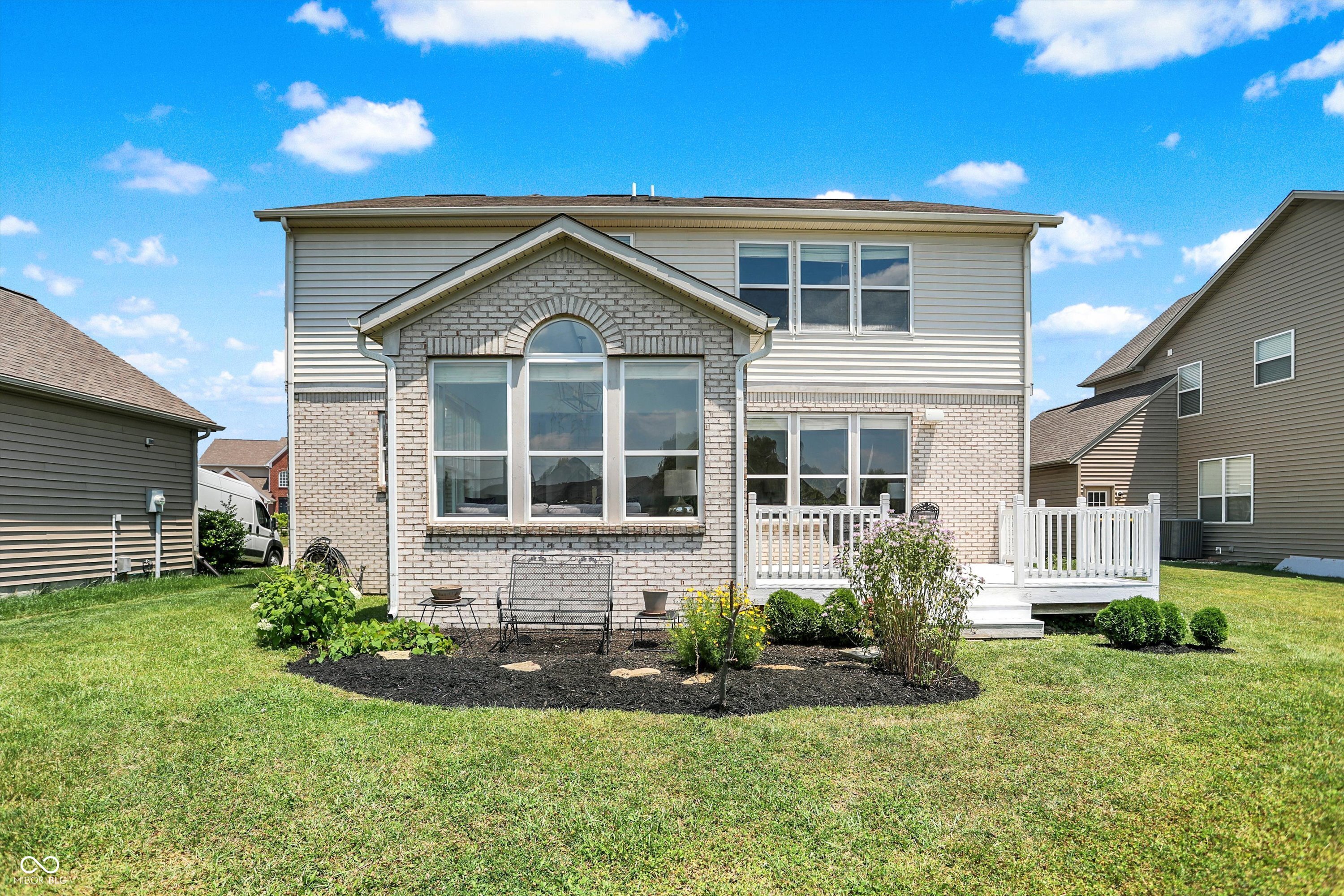


7806 Parkdale Drive, Zionsville, IN 46077
$575,000
4
Beds
5
Baths
4,481
Sq Ft
Single Family
Pending
Listed by
Stephen Clark
Tonya Battee
Compass Indiana, LLC.
317-563-5051
Last updated:
July 25, 2025, 08:04 AM
MLS#
22050027
Source:
IN MIBOR
About This Home
Home Facts
Single Family
5 Baths
4 Bedrooms
Built in 2006
Price Summary
575,000
$128 per Sq. Ft.
MLS #:
22050027
Last Updated:
July 25, 2025, 08:04 AM
Added:
21 day(s) ago
Rooms & Interior
Bedrooms
Total Bedrooms:
4
Bathrooms
Total Bathrooms:
5
Full Bathrooms:
4
Interior
Living Area:
4,481 Sq. Ft.
Structure
Structure
Building Area:
4,481 Sq. Ft.
Year Built:
2006
Lot
Lot Size (Sq. Ft):
6,969
Finances & Disclosures
Price:
$575,000
Price per Sq. Ft:
$128 per Sq. Ft.
Contact an Agent
Yes, I would like more information from Coldwell Banker. Please use and/or share my information with a Coldwell Banker agent to contact me about my real estate needs.
By clicking Contact I agree a Coldwell Banker Agent may contact me by phone or text message including by automated means and prerecorded messages about real estate services, and that I can access real estate services without providing my phone number. I acknowledge that I have read and agree to the Terms of Use and Privacy Notice.
Contact an Agent
Yes, I would like more information from Coldwell Banker. Please use and/or share my information with a Coldwell Banker agent to contact me about my real estate needs.
By clicking Contact I agree a Coldwell Banker Agent may contact me by phone or text message including by automated means and prerecorded messages about real estate services, and that I can access real estate services without providing my phone number. I acknowledge that I have read and agree to the Terms of Use and Privacy Notice.