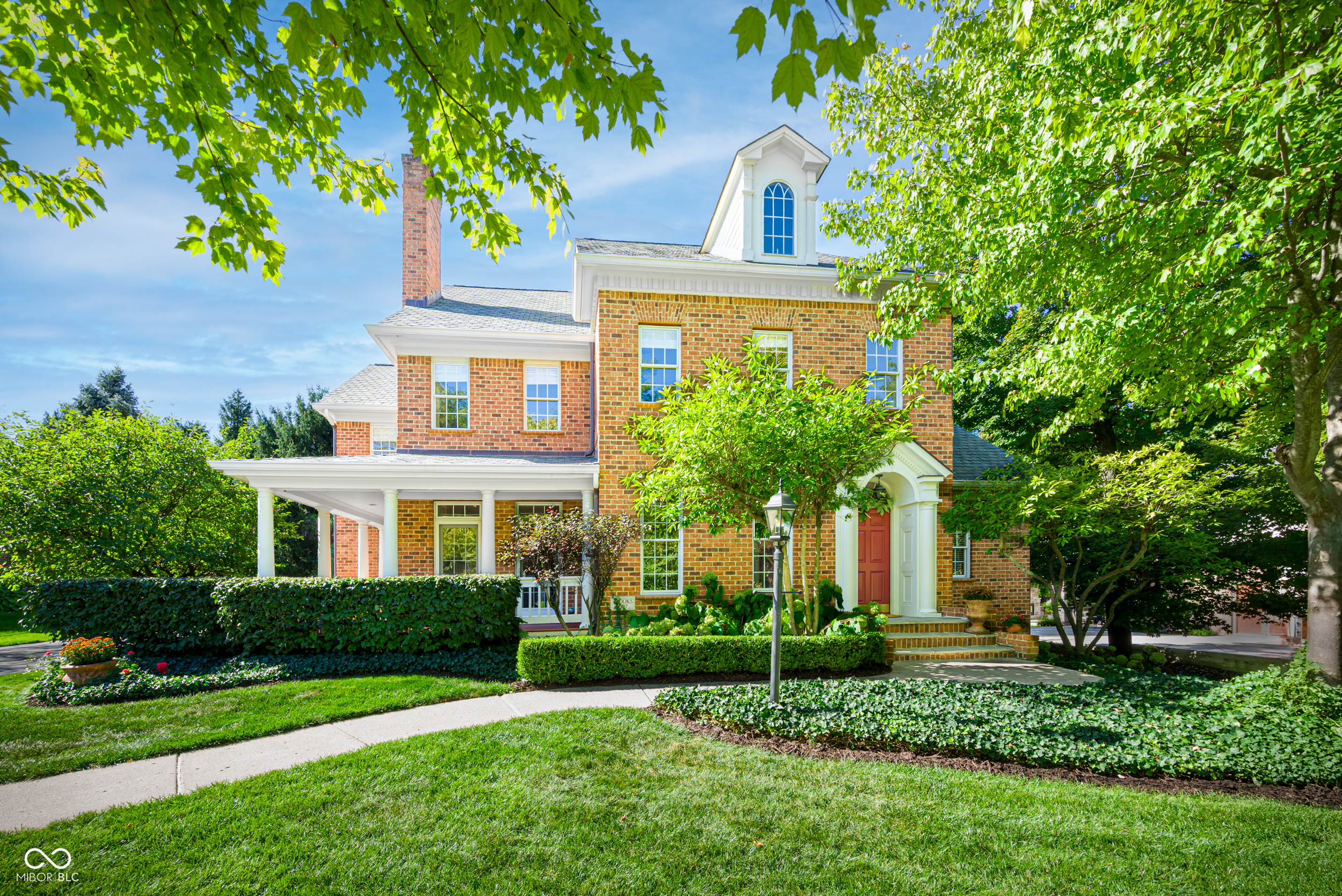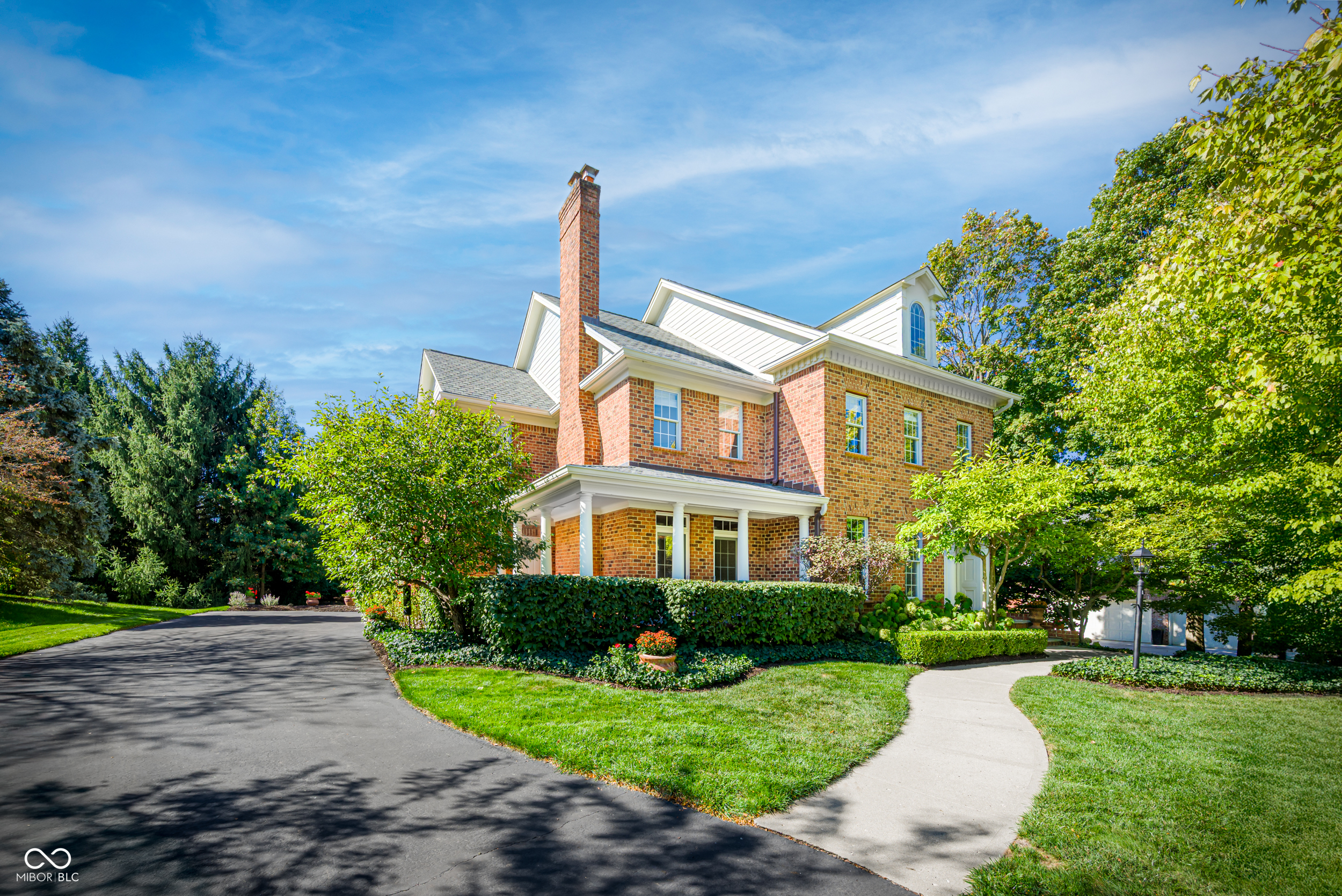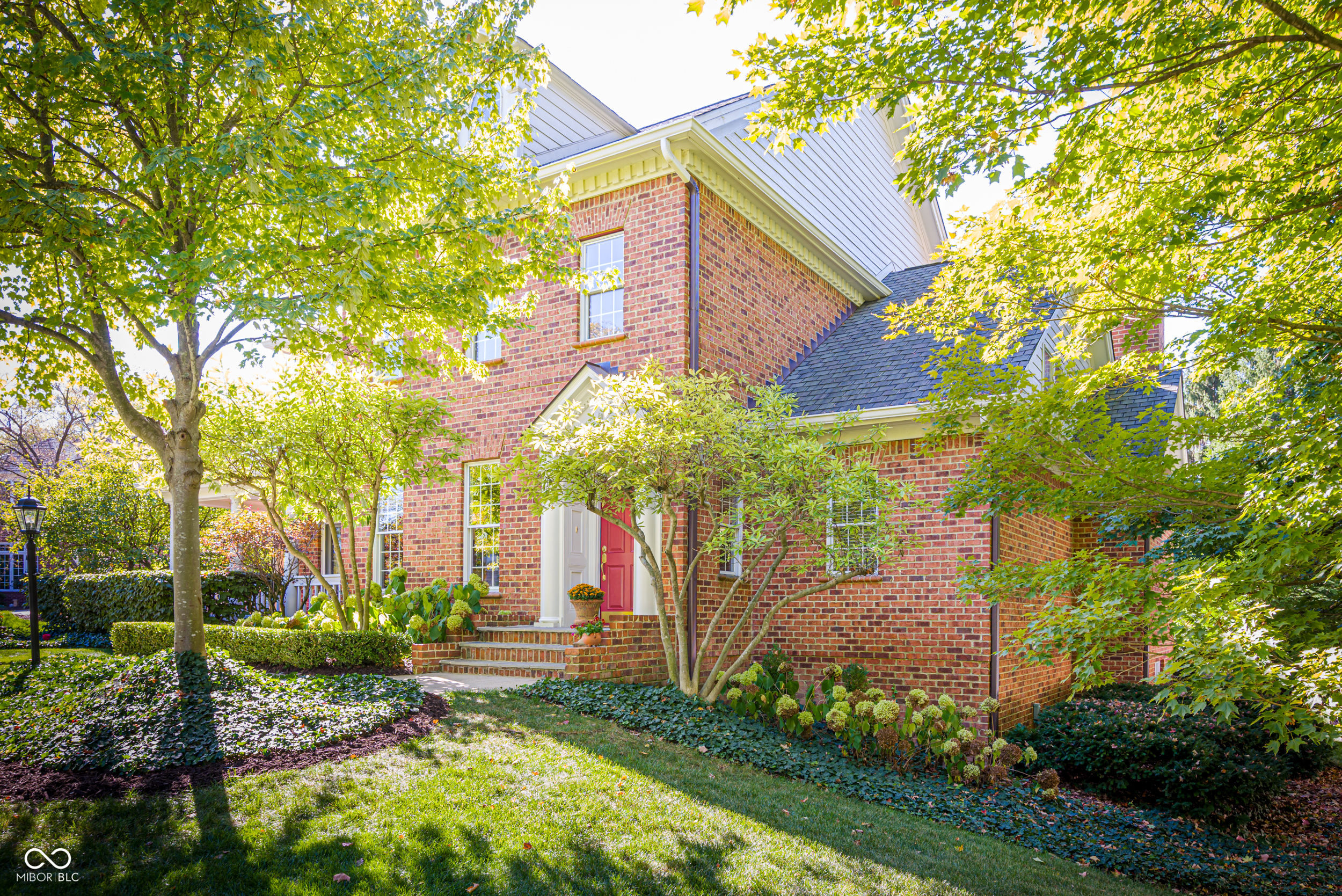


4483 Thicket Trace, Zionsville, IN 46077
$1,100,000
5
Beds
5
Baths
4,907
Sq Ft
Single Family
Pending
Listed by
Denise Fiore
Macey Duncan
Century 21 Scheetz
317-873-1700
Last updated:
November 3, 2025, 07:46 PM
MLS#
22066801
Source:
IN MIBOR
About This Home
Home Facts
Single Family
5 Baths
5 Bedrooms
Built in 1998
Price Summary
1,100,000
$224 per Sq. Ft.
MLS #:
22066801
Last Updated:
November 3, 2025, 07:46 PM
Added:
19 day(s) ago
Rooms & Interior
Bedrooms
Total Bedrooms:
5
Bathrooms
Total Bathrooms:
5
Full Bathrooms:
4
Interior
Living Area:
4,907 Sq. Ft.
Structure
Structure
Architectural Style:
Georgian
Building Area:
4,907 Sq. Ft.
Year Built:
1998
Lot
Lot Size (Sq. Ft):
18,295
Finances & Disclosures
Price:
$1,100,000
Price per Sq. Ft:
$224 per Sq. Ft.
Contact an Agent
Yes, I would like more information from Coldwell Banker. Please use and/or share my information with a Coldwell Banker agent to contact me about my real estate needs.
By clicking Contact I agree a Coldwell Banker Agent may contact me by phone or text message including by automated means and prerecorded messages about real estate services, and that I can access real estate services without providing my phone number. I acknowledge that I have read and agree to the Terms of Use and Privacy Notice.
Contact an Agent
Yes, I would like more information from Coldwell Banker. Please use and/or share my information with a Coldwell Banker agent to contact me about my real estate needs.
By clicking Contact I agree a Coldwell Banker Agent may contact me by phone or text message including by automated means and prerecorded messages about real estate services, and that I can access real estate services without providing my phone number. I acknowledge that I have read and agree to the Terms of Use and Privacy Notice.