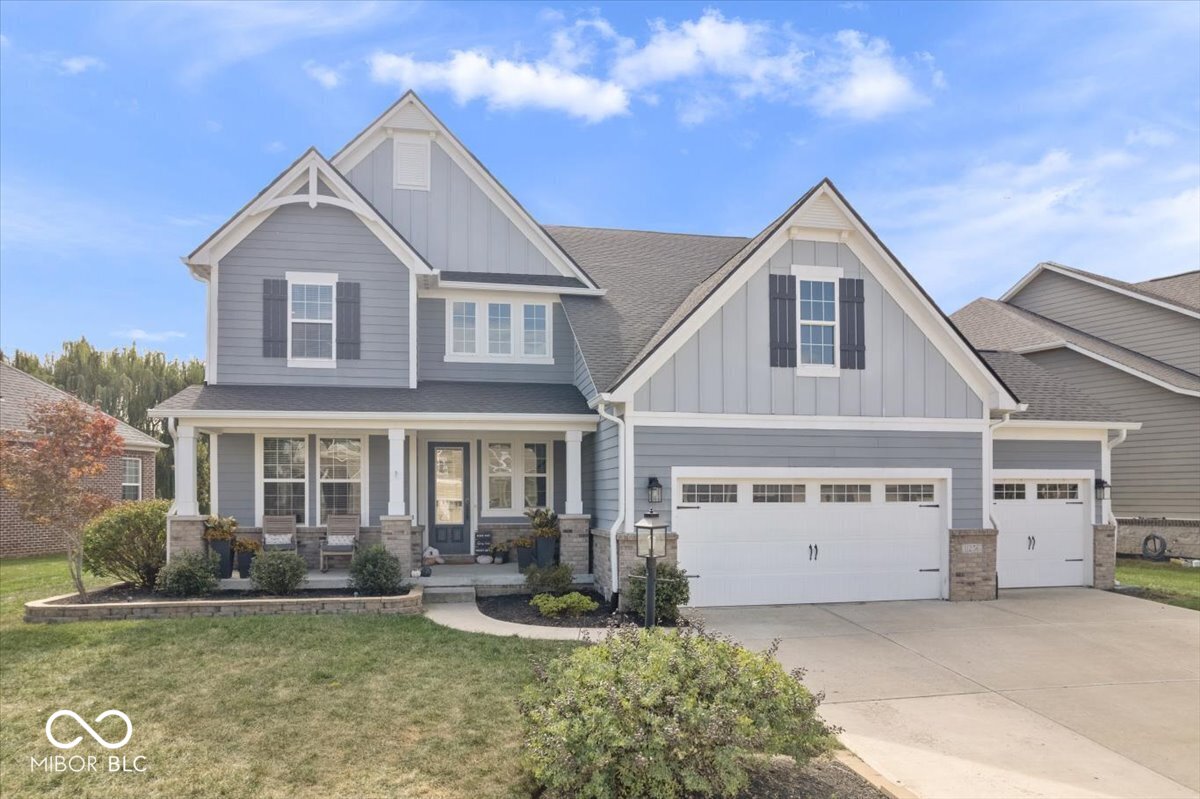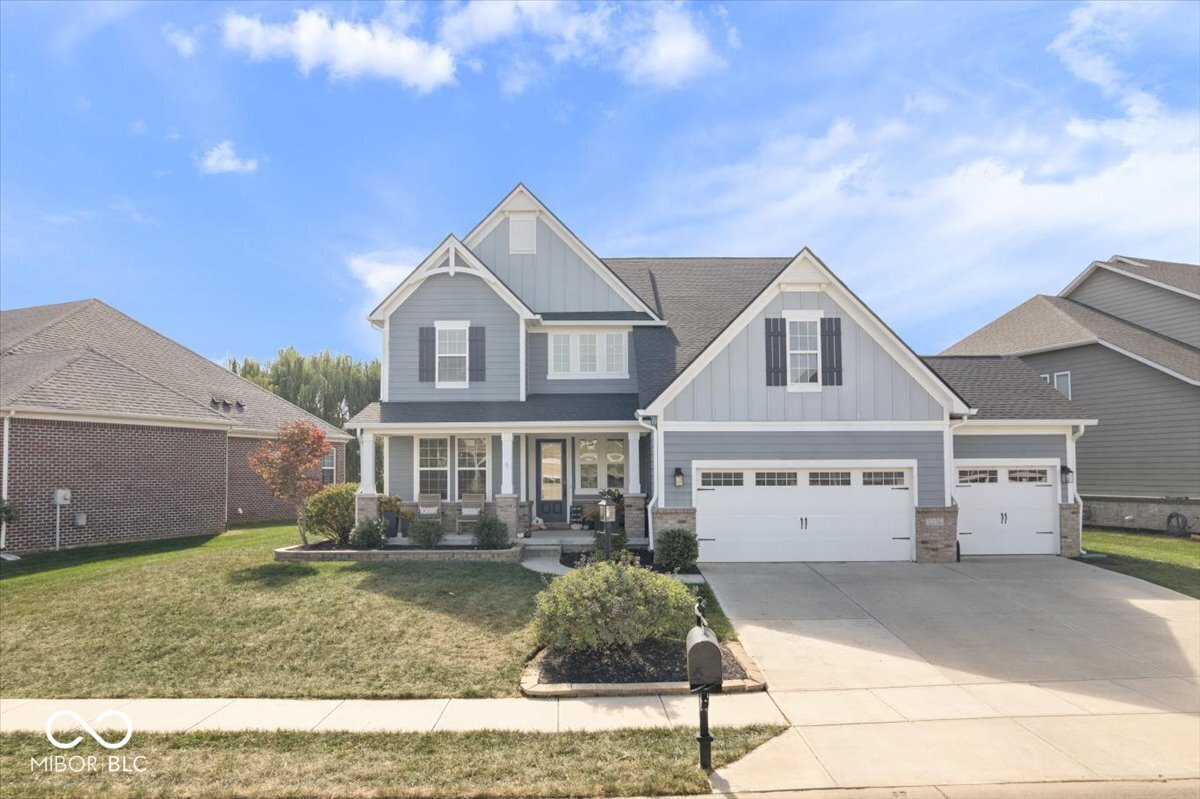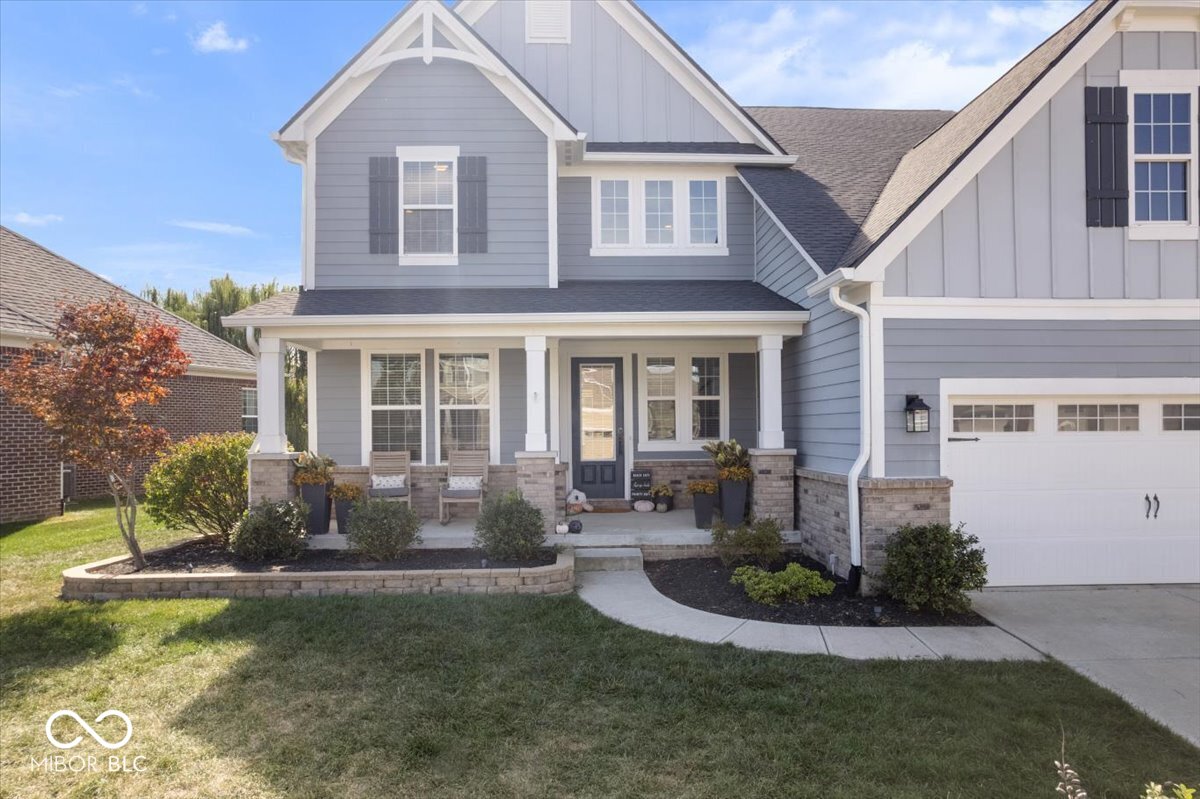


11256 E High Grove Circle, Zionsville, IN 46077
$850,000
4
Beds
5
Baths
4,831
Sq Ft
Single Family
Active
Listed by
Kyle Gatesy
eXp Realty, LLC.
888-611-3912
Last updated:
October 19, 2025, 11:39 PM
MLS#
22067958
Source:
IN MIBOR
About This Home
Home Facts
Single Family
5 Baths
4 Bedrooms
Built in 2016
Price Summary
850,000
$175 per Sq. Ft.
MLS #:
22067958
Last Updated:
October 19, 2025, 11:39 PM
Added:
20 day(s) ago
Rooms & Interior
Bedrooms
Total Bedrooms:
4
Bathrooms
Total Bathrooms:
5
Full Bathrooms:
4
Interior
Living Area:
4,831 Sq. Ft.
Structure
Structure
Architectural Style:
Craftsman
Building Area:
4,831 Sq. Ft.
Year Built:
2016
Lot
Lot Size (Sq. Ft):
10,454
Finances & Disclosures
Price:
$850,000
Price per Sq. Ft:
$175 per Sq. Ft.
Contact an Agent
Yes, I would like more information from Coldwell Banker. Please use and/or share my information with a Coldwell Banker agent to contact me about my real estate needs.
By clicking Contact I agree a Coldwell Banker Agent may contact me by phone or text message including by automated means and prerecorded messages about real estate services, and that I can access real estate services without providing my phone number. I acknowledge that I have read and agree to the Terms of Use and Privacy Notice.
Contact an Agent
Yes, I would like more information from Coldwell Banker. Please use and/or share my information with a Coldwell Banker agent to contact me about my real estate needs.
By clicking Contact I agree a Coldwell Banker Agent may contact me by phone or text message including by automated means and prerecorded messages about real estate services, and that I can access real estate services without providing my phone number. I acknowledge that I have read and agree to the Terms of Use and Privacy Notice.