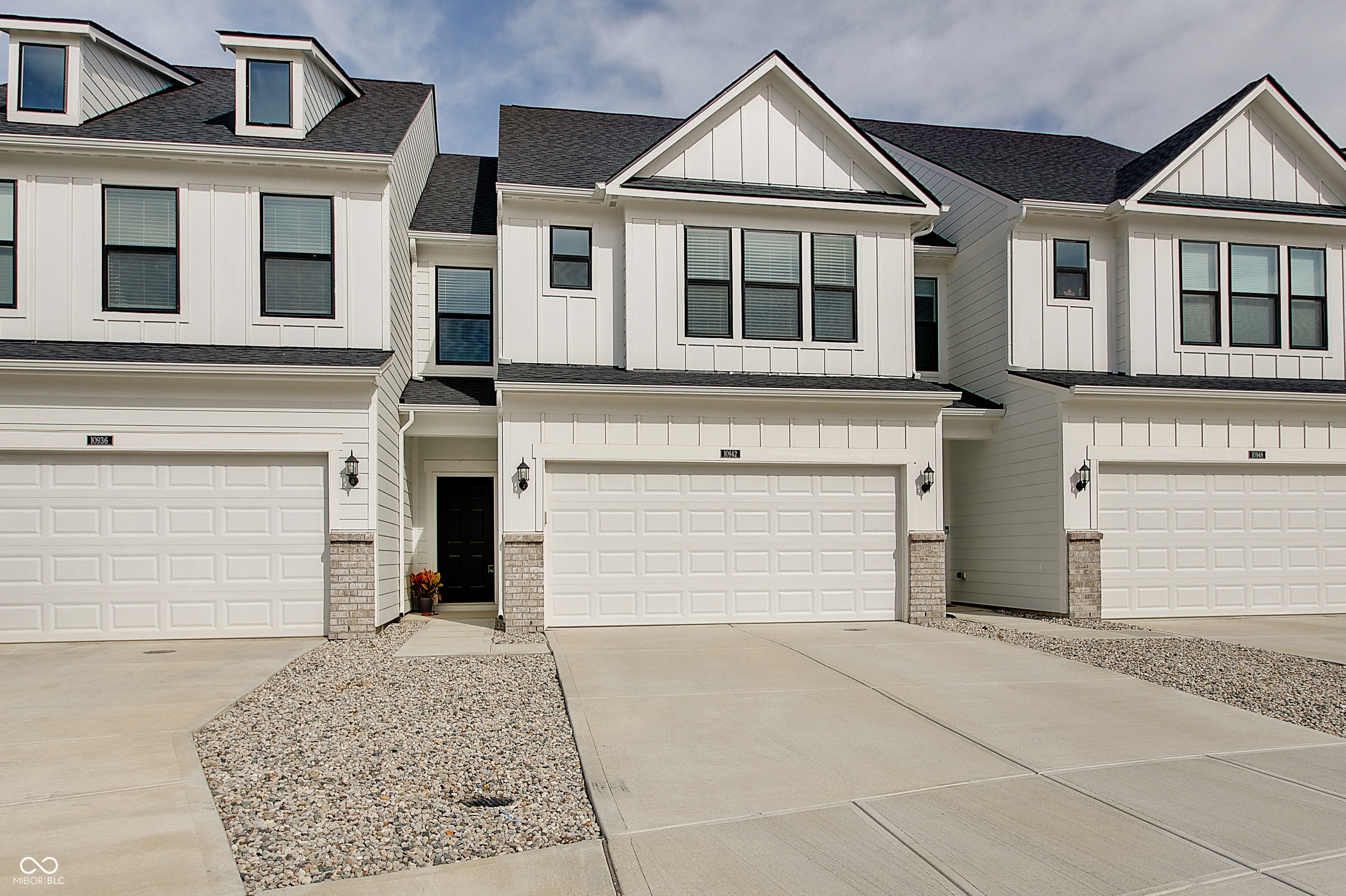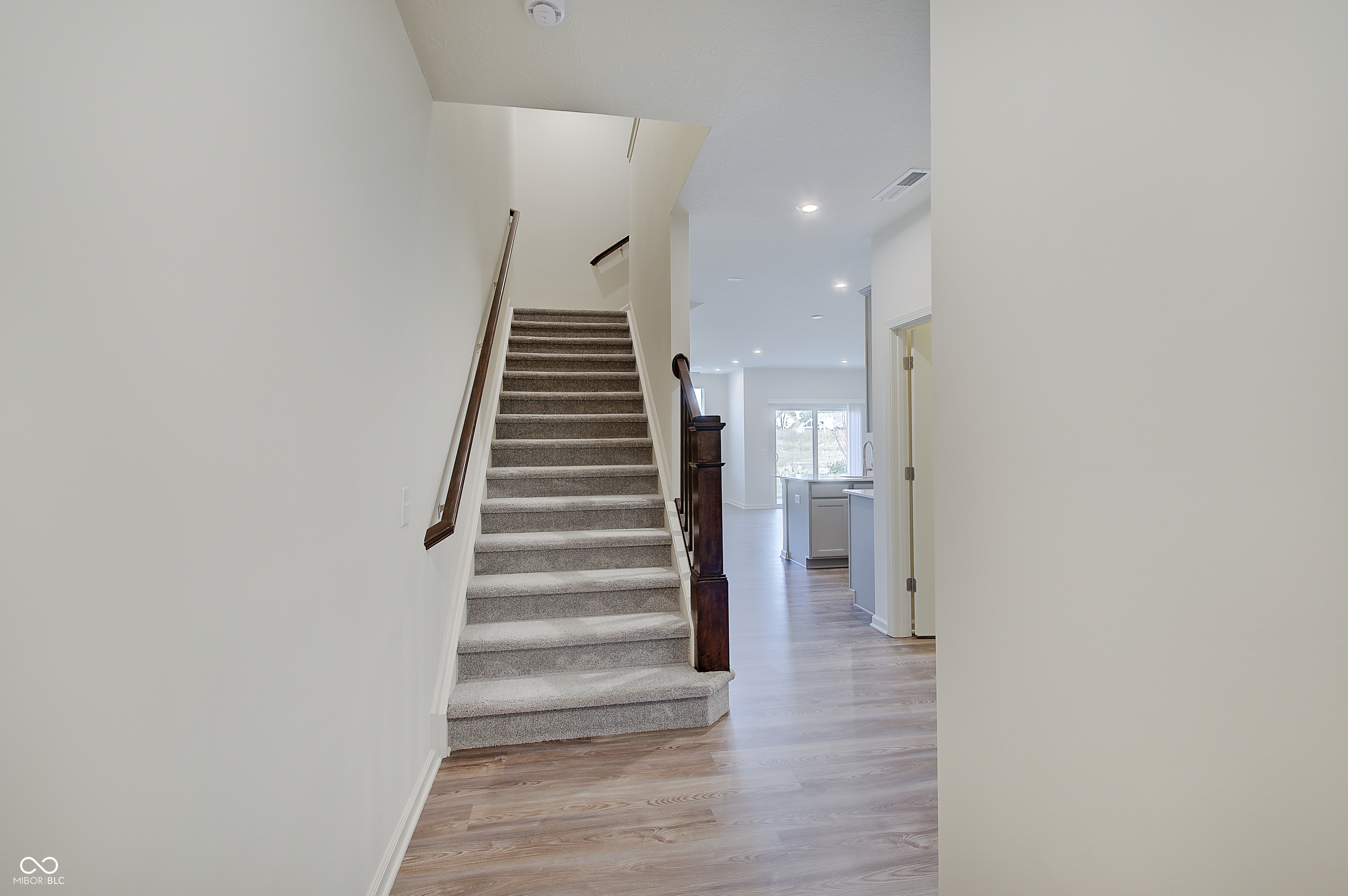


10942 Haflinger Drive, Zionsville, IN 46077
$369,900
3
Beds
3
Baths
1,883
Sq Ft
Single Family
Pending
Listed by
Benjamin Jones
Compass Indiana, LLC.
317-563-5051
Last updated:
October 31, 2025, 11:44 PM
MLS#
22069543
Source:
IN MIBOR
About This Home
Home Facts
Single Family
3 Baths
3 Bedrooms
Built in 2024
Price Summary
369,900
$196 per Sq. Ft.
MLS #:
22069543
Last Updated:
October 31, 2025, 11:44 PM
Added:
6 day(s) ago
Rooms & Interior
Bedrooms
Total Bedrooms:
3
Bathrooms
Total Bathrooms:
3
Full Bathrooms:
2
Interior
Living Area:
1,883 Sq. Ft.
Structure
Structure
Building Area:
1,883 Sq. Ft.
Year Built:
2024
Lot
Lot Size (Sq. Ft):
2,613
Finances & Disclosures
Price:
$369,900
Price per Sq. Ft:
$196 per Sq. Ft.
Contact an Agent
Yes, I would like more information from Coldwell Banker. Please use and/or share my information with a Coldwell Banker agent to contact me about my real estate needs.
By clicking Contact I agree a Coldwell Banker Agent may contact me by phone or text message including by automated means and prerecorded messages about real estate services, and that I can access real estate services without providing my phone number. I acknowledge that I have read and agree to the Terms of Use and Privacy Notice.
Contact an Agent
Yes, I would like more information from Coldwell Banker. Please use and/or share my information with a Coldwell Banker agent to contact me about my real estate needs.
By clicking Contact I agree a Coldwell Banker Agent may contact me by phone or text message including by automated means and prerecorded messages about real estate services, and that I can access real estate services without providing my phone number. I acknowledge that I have read and agree to the Terms of Use and Privacy Notice.