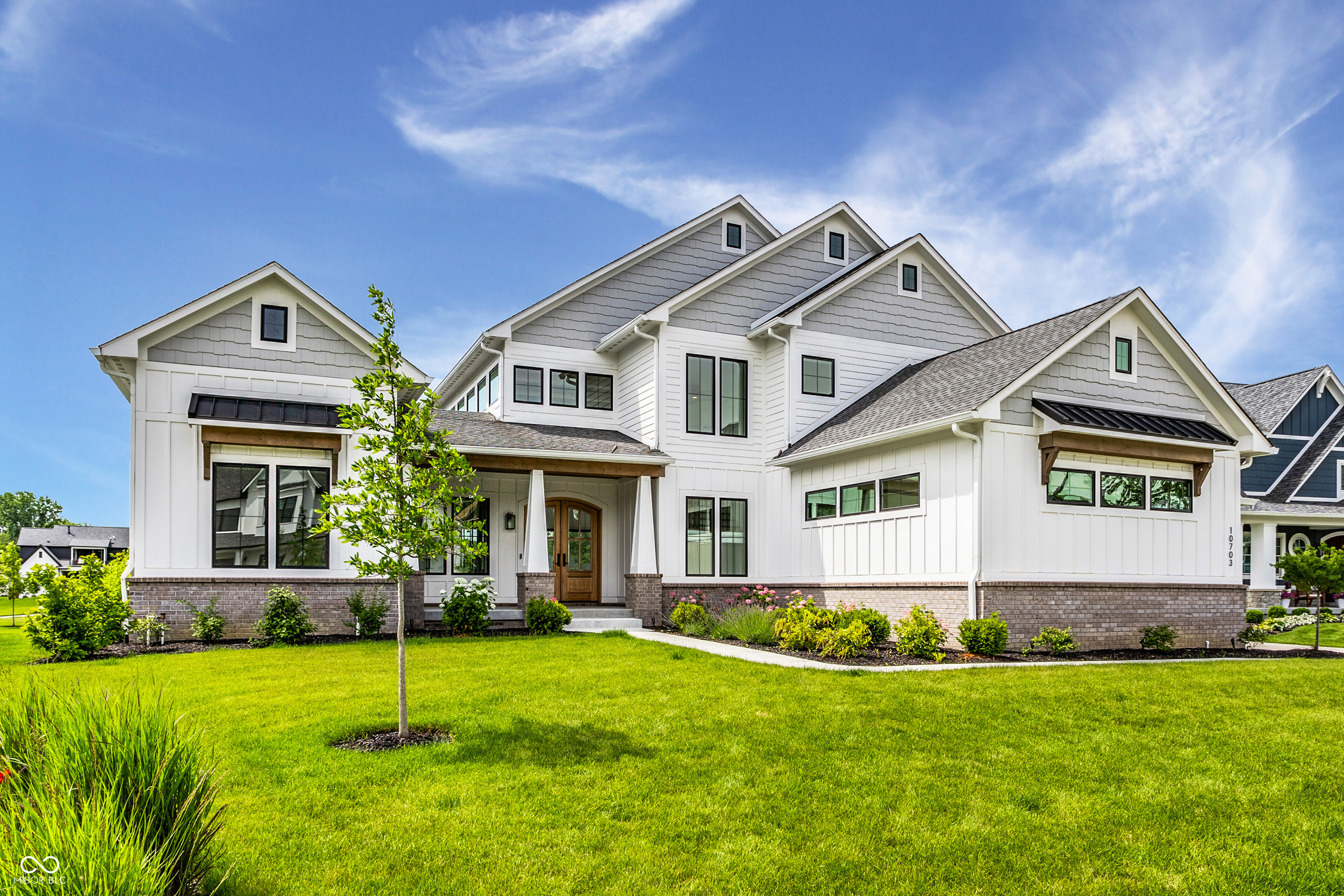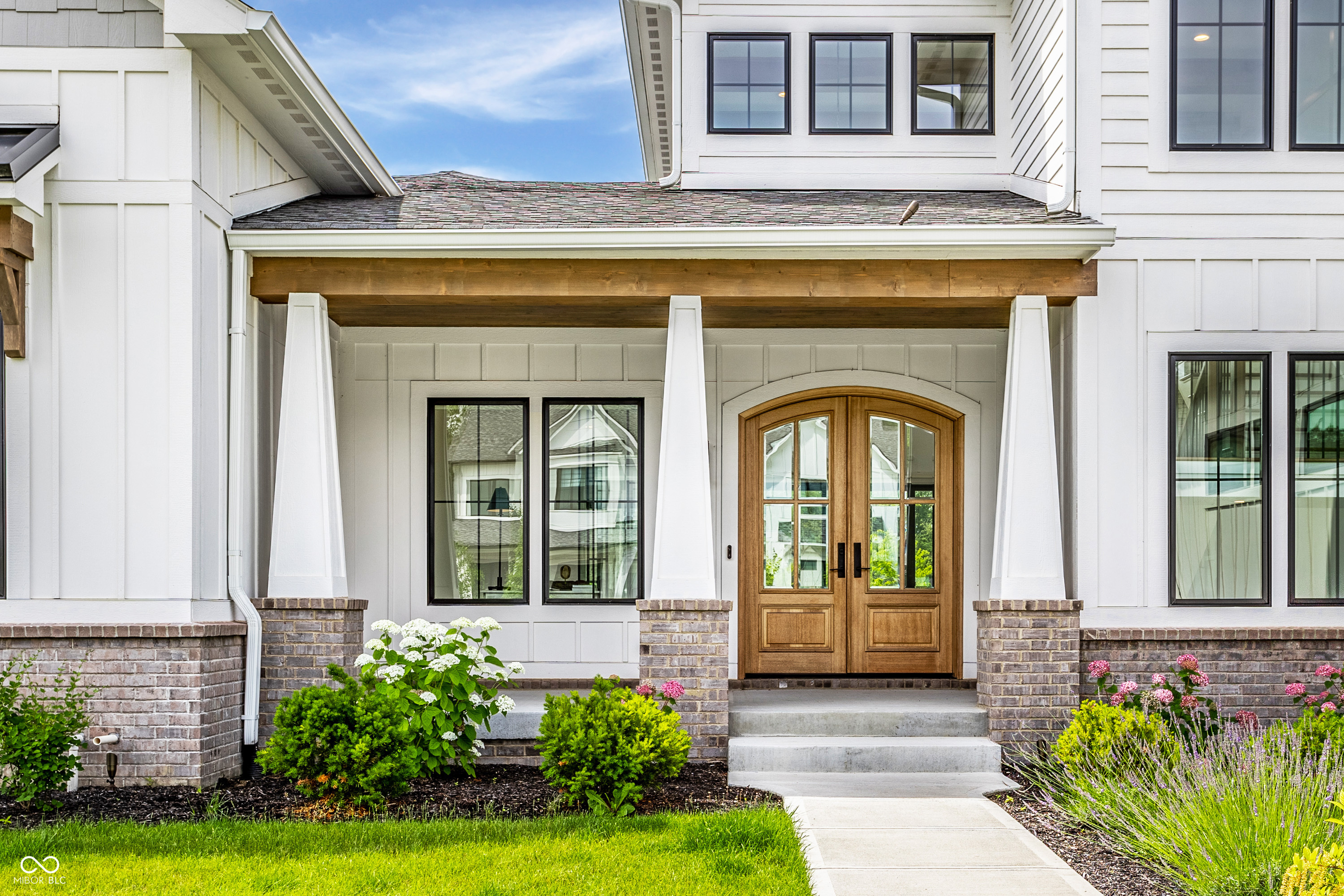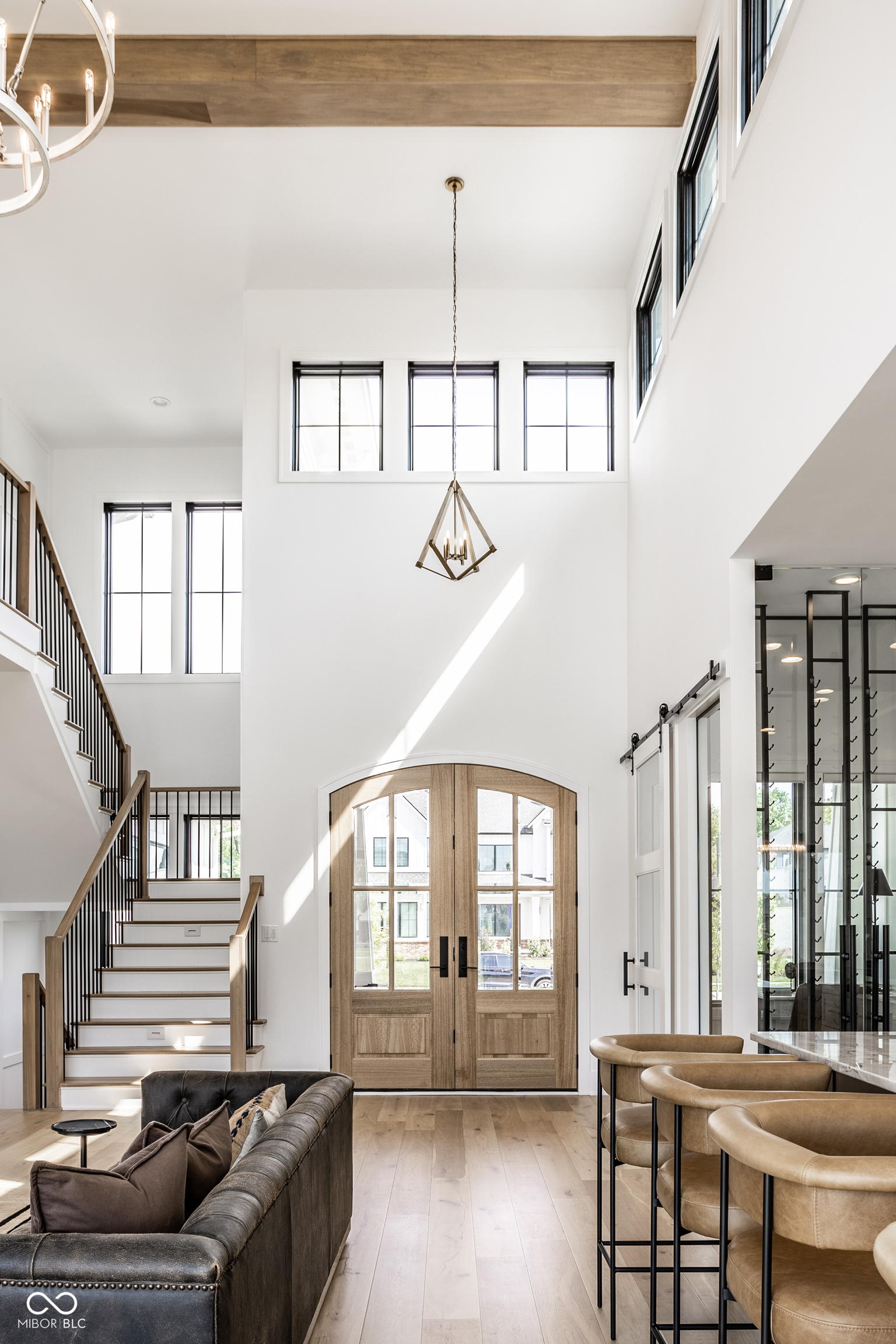


10703 Barrington Way, Zionsville, IN 46077
$2,200,000
5
Beds
6
Baths
5,212
Sq Ft
Single Family
Pending
Listed by
Traci Garontakos
The Agency Indy
317-207-0190
Last updated:
July 28, 2025, 11:43 PM
MLS#
22045388
Source:
IN MIBOR
About This Home
Home Facts
Single Family
6 Baths
5 Bedrooms
Built in 2021
Price Summary
2,200,000
$422 per Sq. Ft.
MLS #:
22045388
Last Updated:
July 28, 2025, 11:43 PM
Added:
14 day(s) ago
Rooms & Interior
Bedrooms
Total Bedrooms:
5
Bathrooms
Total Bathrooms:
6
Full Bathrooms:
5
Interior
Living Area:
5,212 Sq. Ft.
Structure
Structure
Building Area:
5,746 Sq. Ft.
Year Built:
2021
Lot
Lot Size (Sq. Ft):
14,810
Finances & Disclosures
Price:
$2,200,000
Price per Sq. Ft:
$422 per Sq. Ft.
Contact an Agent
Yes, I would like more information from Coldwell Banker. Please use and/or share my information with a Coldwell Banker agent to contact me about my real estate needs.
By clicking Contact I agree a Coldwell Banker Agent may contact me by phone or text message including by automated means and prerecorded messages about real estate services, and that I can access real estate services without providing my phone number. I acknowledge that I have read and agree to the Terms of Use and Privacy Notice.
Contact an Agent
Yes, I would like more information from Coldwell Banker. Please use and/or share my information with a Coldwell Banker agent to contact me about my real estate needs.
By clicking Contact I agree a Coldwell Banker Agent may contact me by phone or text message including by automated means and prerecorded messages about real estate services, and that I can access real estate services without providing my phone number. I acknowledge that I have read and agree to the Terms of Use and Privacy Notice.