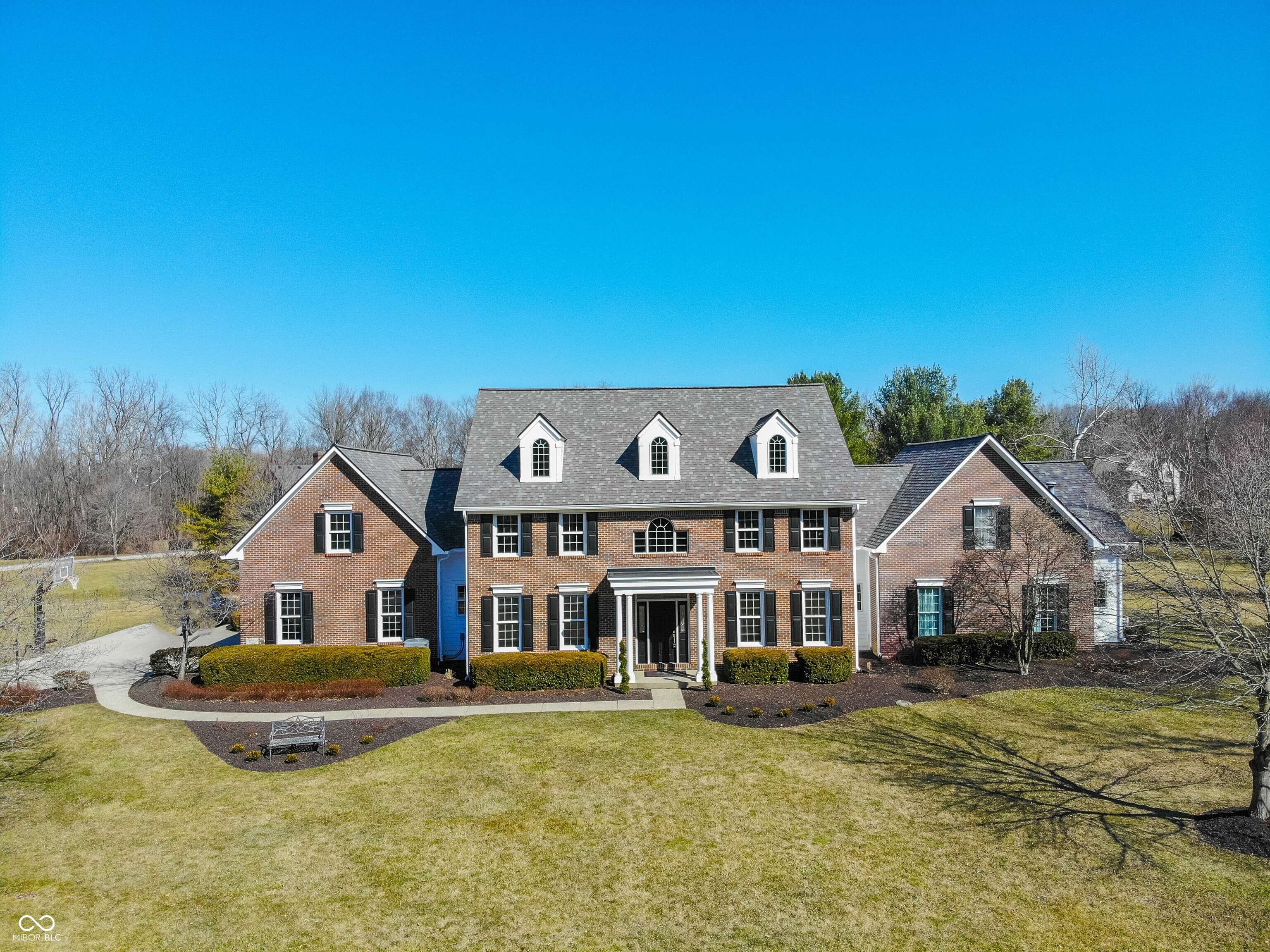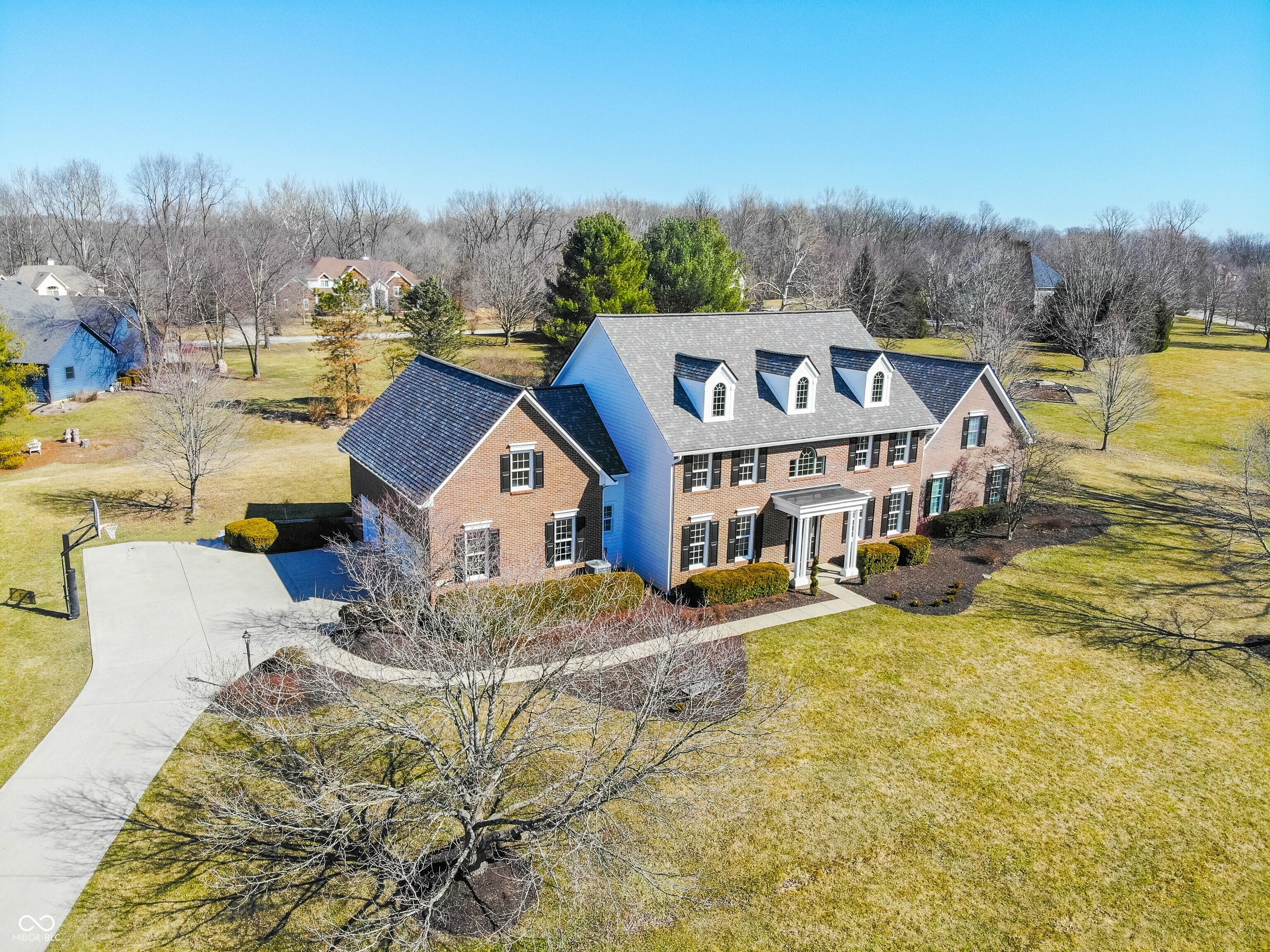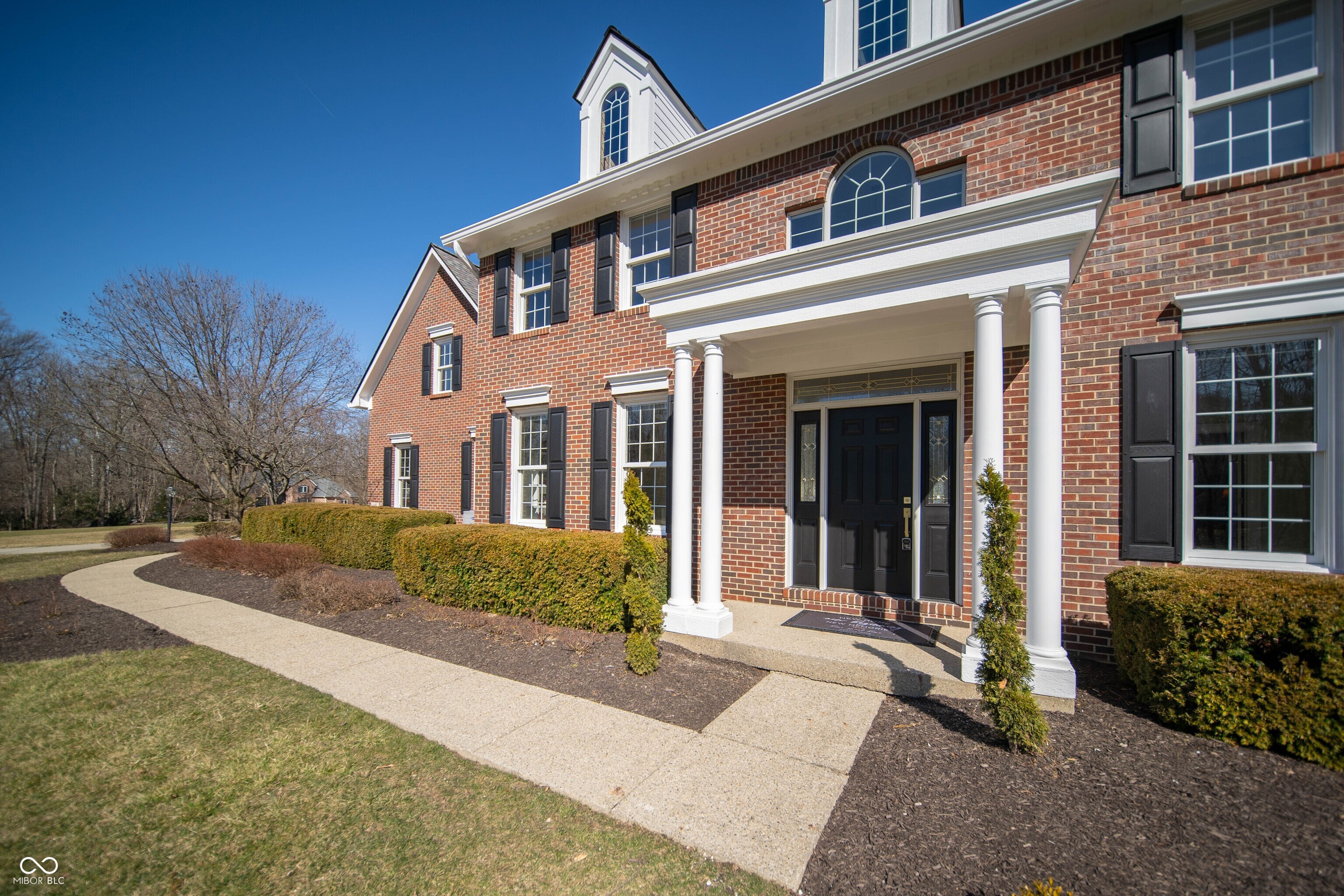


10120 Fox Trace, Zionsville, IN 46077
Pending
Listed by
Liz Hanes
eXp Realty, LLC.
888-611-3912
Last updated:
April 16, 2025, 07:20 AM
MLS#
22022680
Source:
IN MIBOR
About This Home
Home Facts
Single Family
5 Baths
5 Bedrooms
Built in 1995
Price Summary
1,400,000
$183 per Sq. Ft.
MLS #:
22022680
Last Updated:
April 16, 2025, 07:20 AM
Added:
1 month(s) ago
Rooms & Interior
Bedrooms
Total Bedrooms:
5
Bathrooms
Total Bathrooms:
5
Full Bathrooms:
4
Interior
Living Area:
7,632 Sq. Ft.
Structure
Structure
Architectural Style:
Colonial
Building Area:
7,864 Sq. Ft.
Year Built:
1995
Lot
Lot Size (Sq. Ft):
68,389
Finances & Disclosures
Price:
$1,400,000
Price per Sq. Ft:
$183 per Sq. Ft.
Contact an Agent
Yes, I would like more information from Coldwell Banker. Please use and/or share my information with a Coldwell Banker agent to contact me about my real estate needs.
By clicking Contact I agree a Coldwell Banker Agent may contact me by phone or text message including by automated means and prerecorded messages about real estate services, and that I can access real estate services without providing my phone number. I acknowledge that I have read and agree to the Terms of Use and Privacy Notice.
Contact an Agent
Yes, I would like more information from Coldwell Banker. Please use and/or share my information with a Coldwell Banker agent to contact me about my real estate needs.
By clicking Contact I agree a Coldwell Banker Agent may contact me by phone or text message including by automated means and prerecorded messages about real estate services, and that I can access real estate services without providing my phone number. I acknowledge that I have read and agree to the Terms of Use and Privacy Notice.