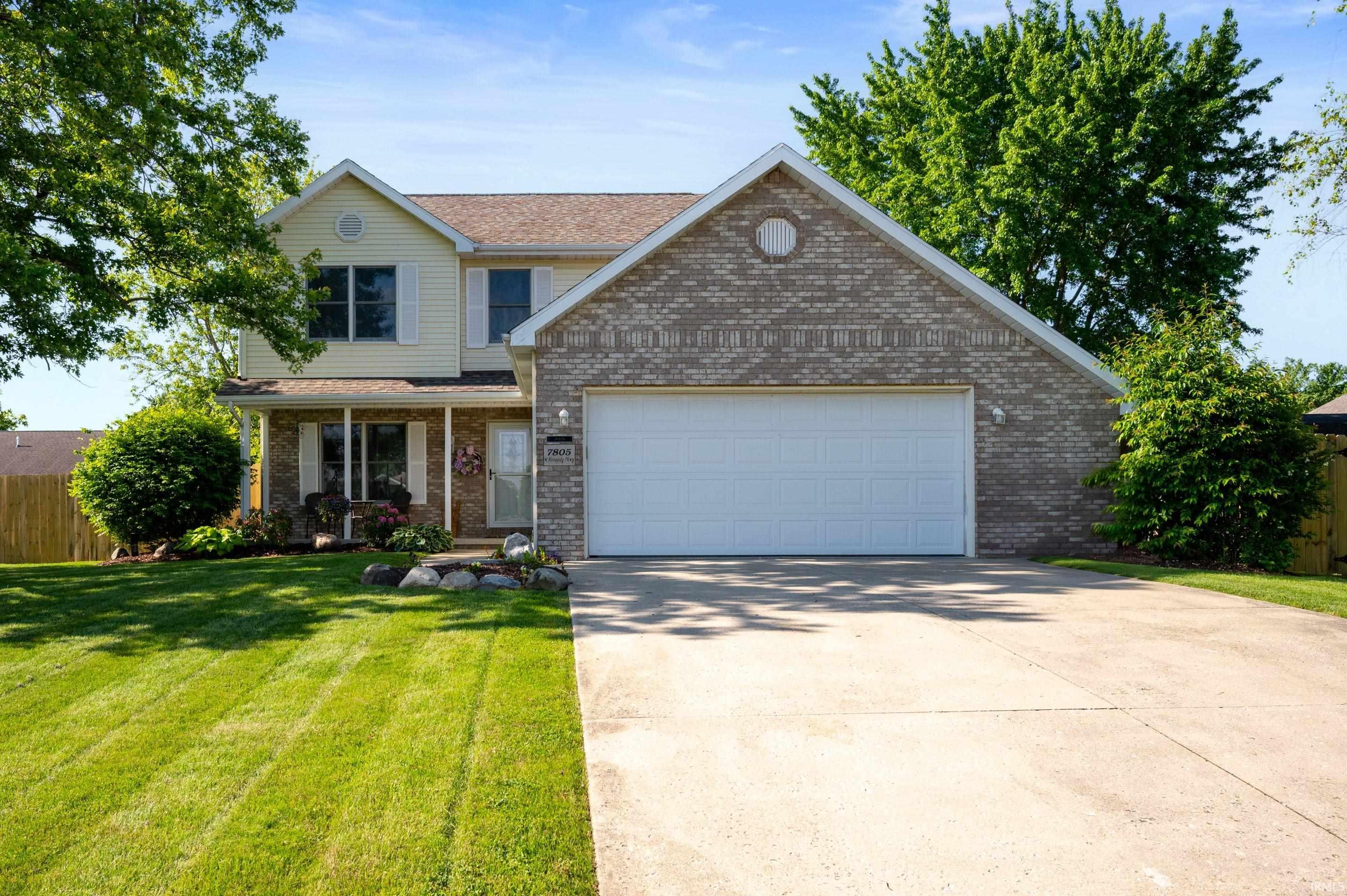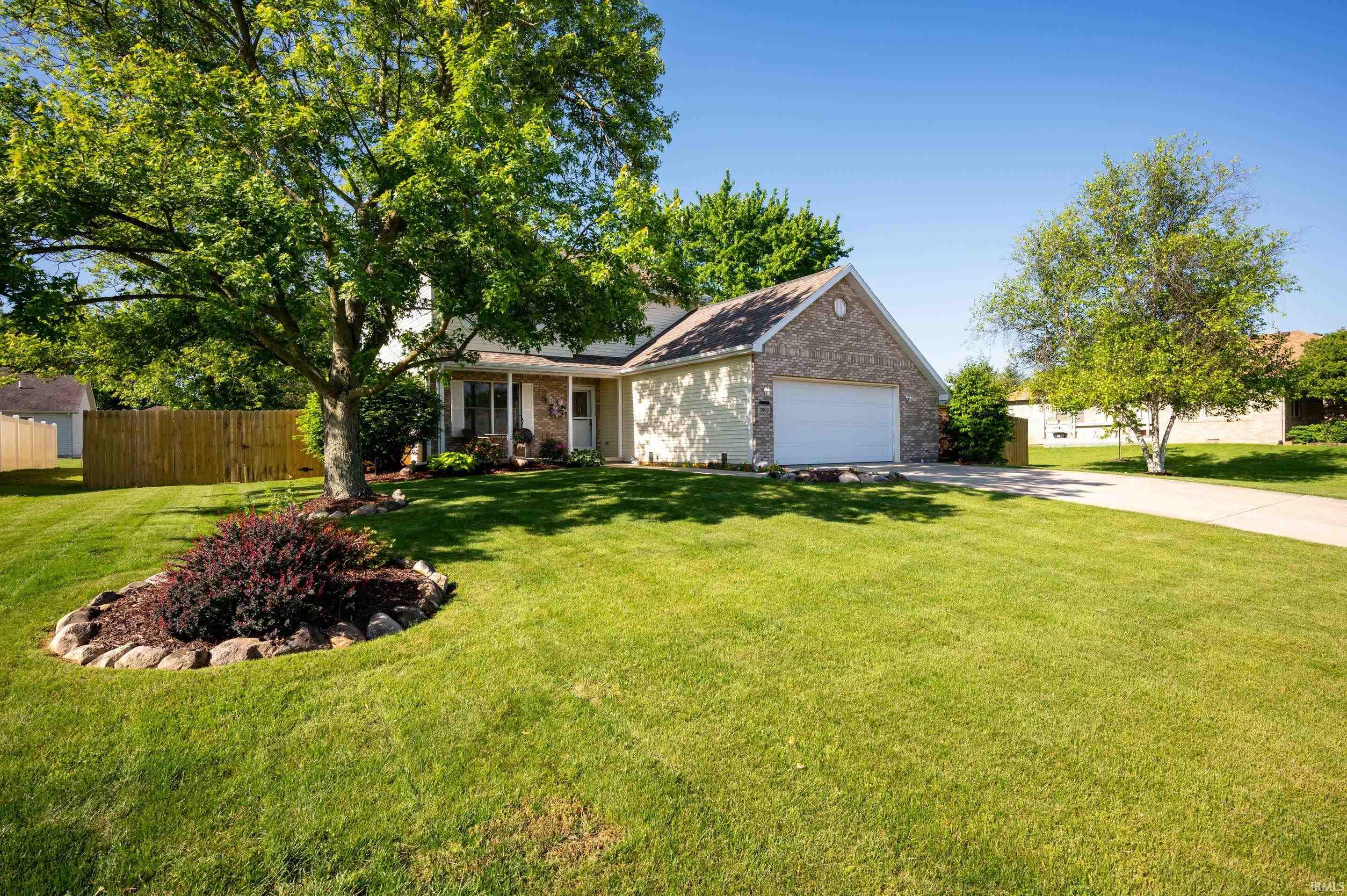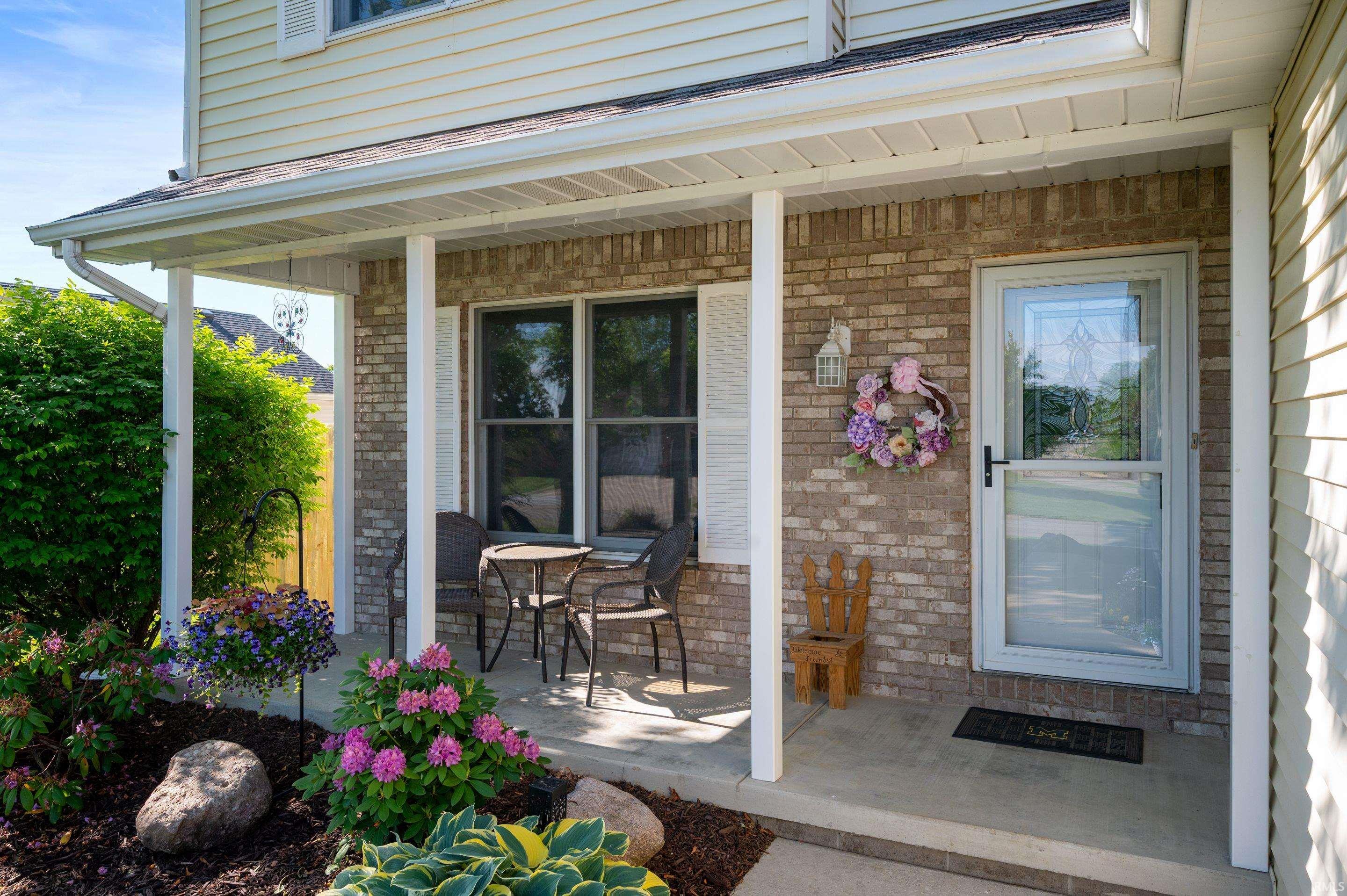


7805 W Kennedy Parkway, Yorktown, IN 47396
Active
Listed by
James Meredith
Nexthome Elite Real Estate
Cell: 765-808-4973
Last updated:
August 13, 2025, 03:06 PM
MLS#
202520027
Source:
Indiana Regional MLS
About This Home
Home Facts
Single Family
3 Baths
4 Bedrooms
Built in 1996
Price Summary
369,900
$182 per Sq. Ft.
MLS #:
202520027
Last Updated:
August 13, 2025, 03:06 PM
Added:
2 month(s) ago
Rooms & Interior
Bedrooms
Total Bedrooms:
4
Bathrooms
Total Bathrooms:
3
Full Bathrooms:
2
Interior
Living Area:
2,030 Sq. Ft.
Structure
Structure
Architectural Style:
Two Story
Building Area:
2,030 Sq. Ft.
Year Built:
1996
Lot
Lot Size (Sq. Ft):
11,790
Finances & Disclosures
Price:
$369,900
Price per Sq. Ft:
$182 per Sq. Ft.
Contact an Agent
Yes, I would like more information from Coldwell Banker. Please use and/or share my information with a Coldwell Banker agent to contact me about my real estate needs.
By clicking Contact I agree a Coldwell Banker Agent may contact me by phone or text message including by automated means and prerecorded messages about real estate services, and that I can access real estate services without providing my phone number. I acknowledge that I have read and agree to the Terms of Use and Privacy Notice.
Contact an Agent
Yes, I would like more information from Coldwell Banker. Please use and/or share my information with a Coldwell Banker agent to contact me about my real estate needs.
By clicking Contact I agree a Coldwell Banker Agent may contact me by phone or text message including by automated means and prerecorded messages about real estate services, and that I can access real estate services without providing my phone number. I acknowledge that I have read and agree to the Terms of Use and Privacy Notice.