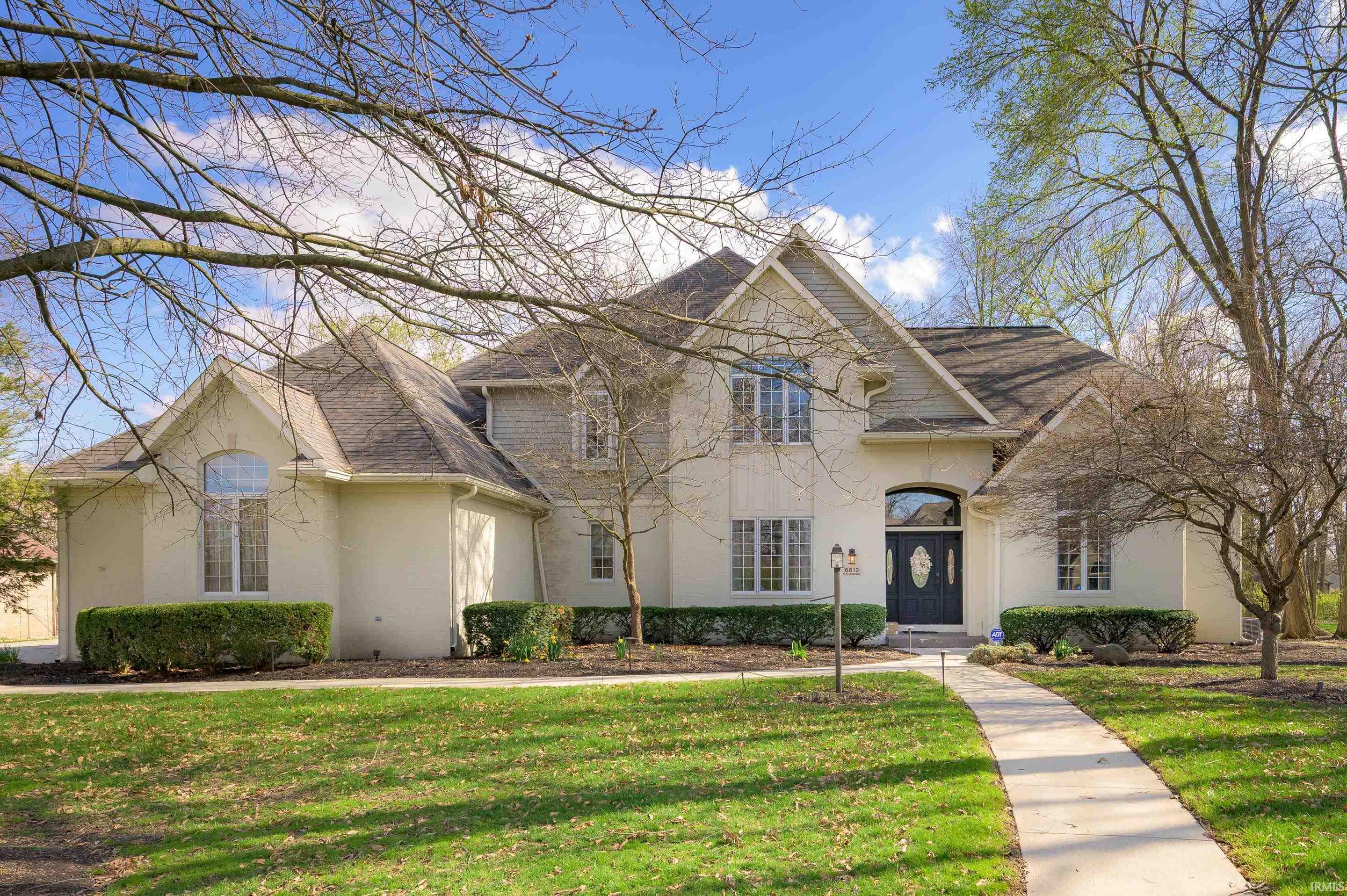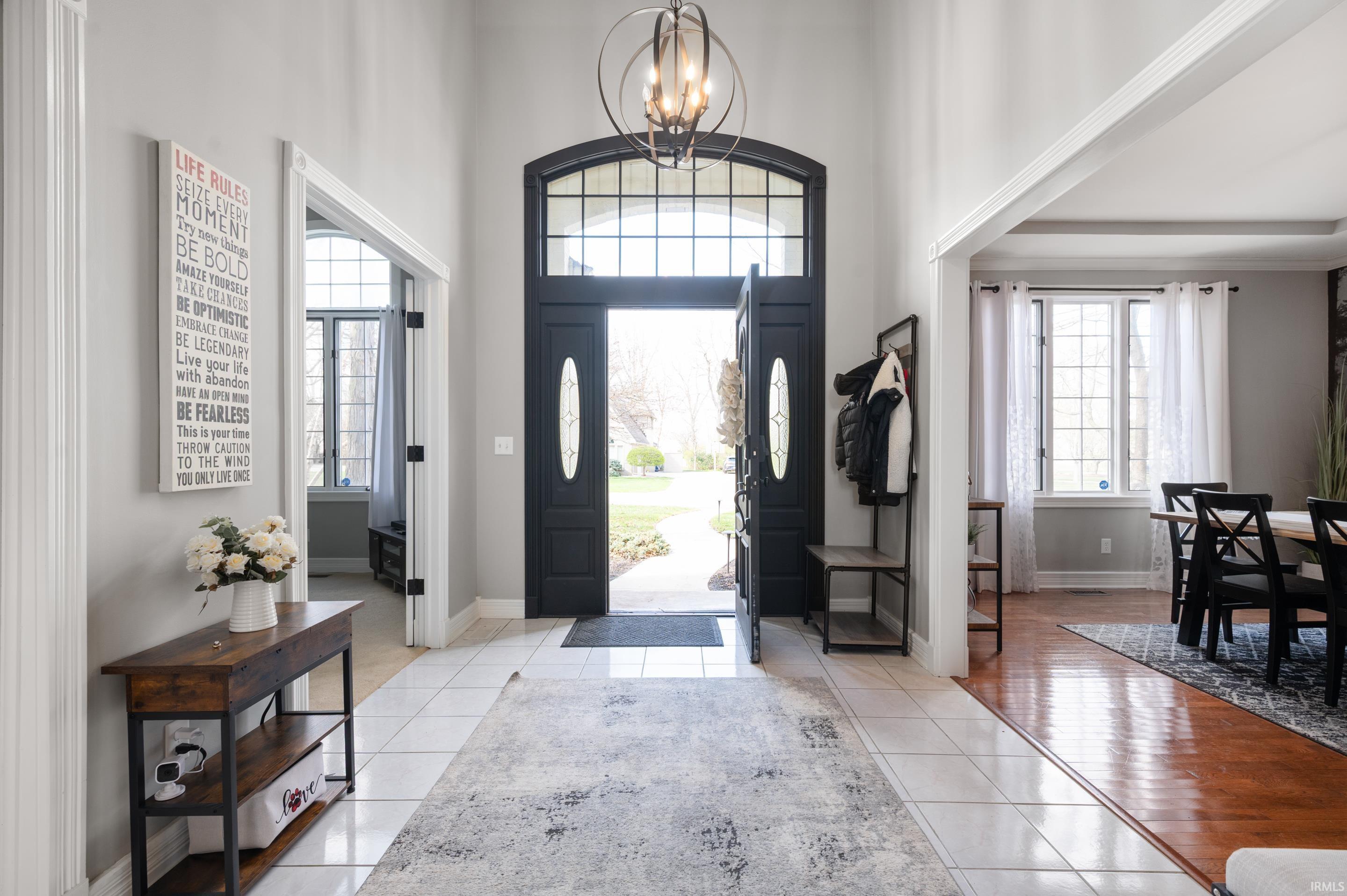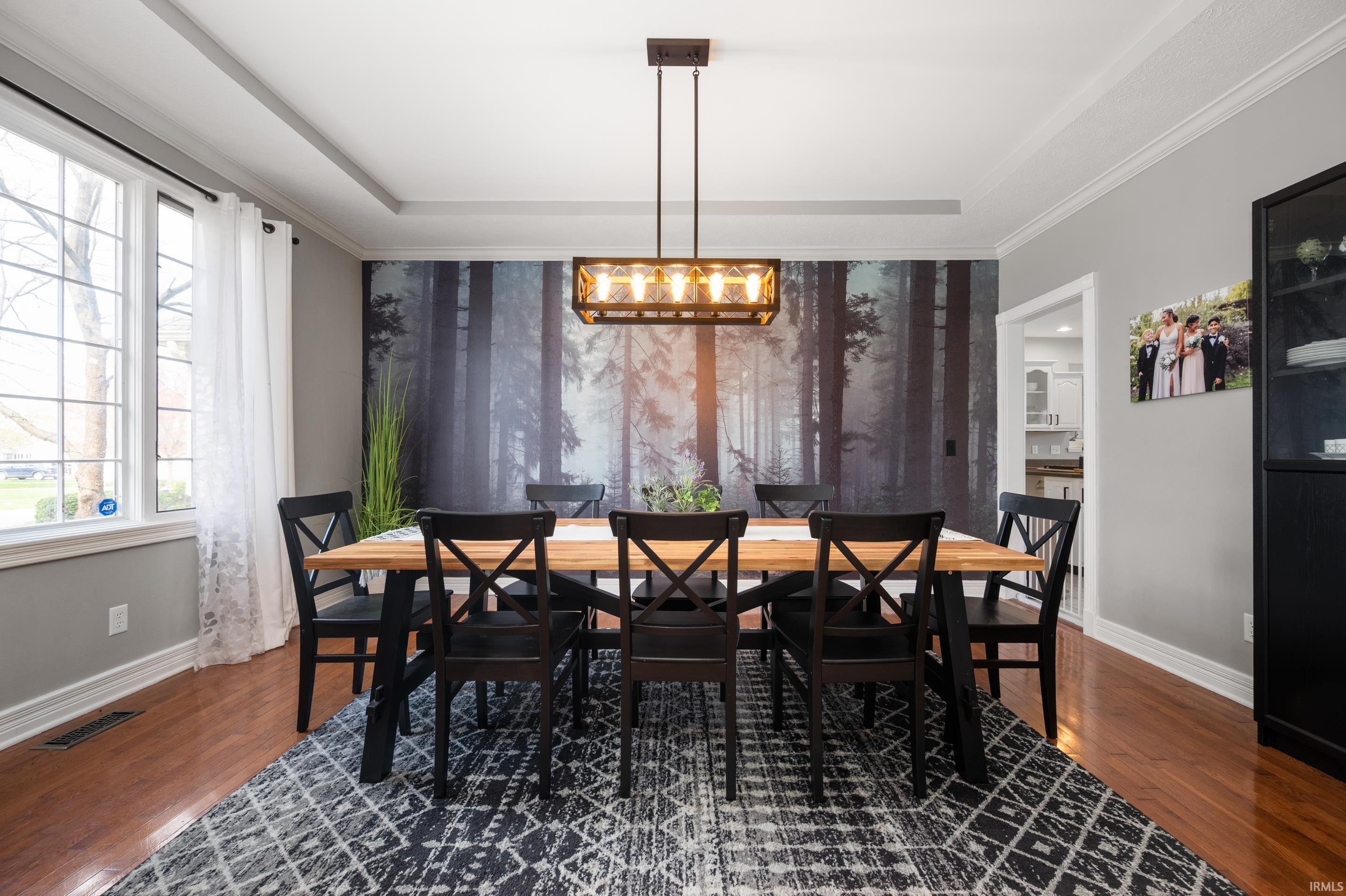


6813 W St. Andrews Avenue, Yorktown, IN 47396
Pending
Listed by
Austin Rich
Nexthome Elite Real Estate
Cell: 765-749-4546
Last updated:
June 15, 2025, 07:39 AM
MLS#
202512759
Source:
Indiana Regional MLS
About This Home
Home Facts
Single Family
6 Baths
5 Bedrooms
Built in 1994
Price Summary
565,000
$96 per Sq. Ft.
MLS #:
202512759
Last Updated:
June 15, 2025, 07:39 AM
Added:
2 month(s) ago
Rooms & Interior
Bedrooms
Total Bedrooms:
5
Bathrooms
Total Bathrooms:
6
Full Bathrooms:
3
Interior
Living Area:
5,835 Sq. Ft.
Structure
Structure
Architectural Style:
Traditional, Two Story
Building Area:
6,787 Sq. Ft.
Year Built:
1994
Lot
Lot Size (Sq. Ft):
16,988
Finances & Disclosures
Price:
$565,000
Price per Sq. Ft:
$96 per Sq. Ft.
Contact an Agent
Yes, I would like more information from Coldwell Banker. Please use and/or share my information with a Coldwell Banker agent to contact me about my real estate needs.
By clicking Contact I agree a Coldwell Banker Agent may contact me by phone or text message including by automated means and prerecorded messages about real estate services, and that I can access real estate services without providing my phone number. I acknowledge that I have read and agree to the Terms of Use and Privacy Notice.
Contact an Agent
Yes, I would like more information from Coldwell Banker. Please use and/or share my information with a Coldwell Banker agent to contact me about my real estate needs.
By clicking Contact I agree a Coldwell Banker Agent may contact me by phone or text message including by automated means and prerecorded messages about real estate services, and that I can access real estate services without providing my phone number. I acknowledge that I have read and agree to the Terms of Use and Privacy Notice.