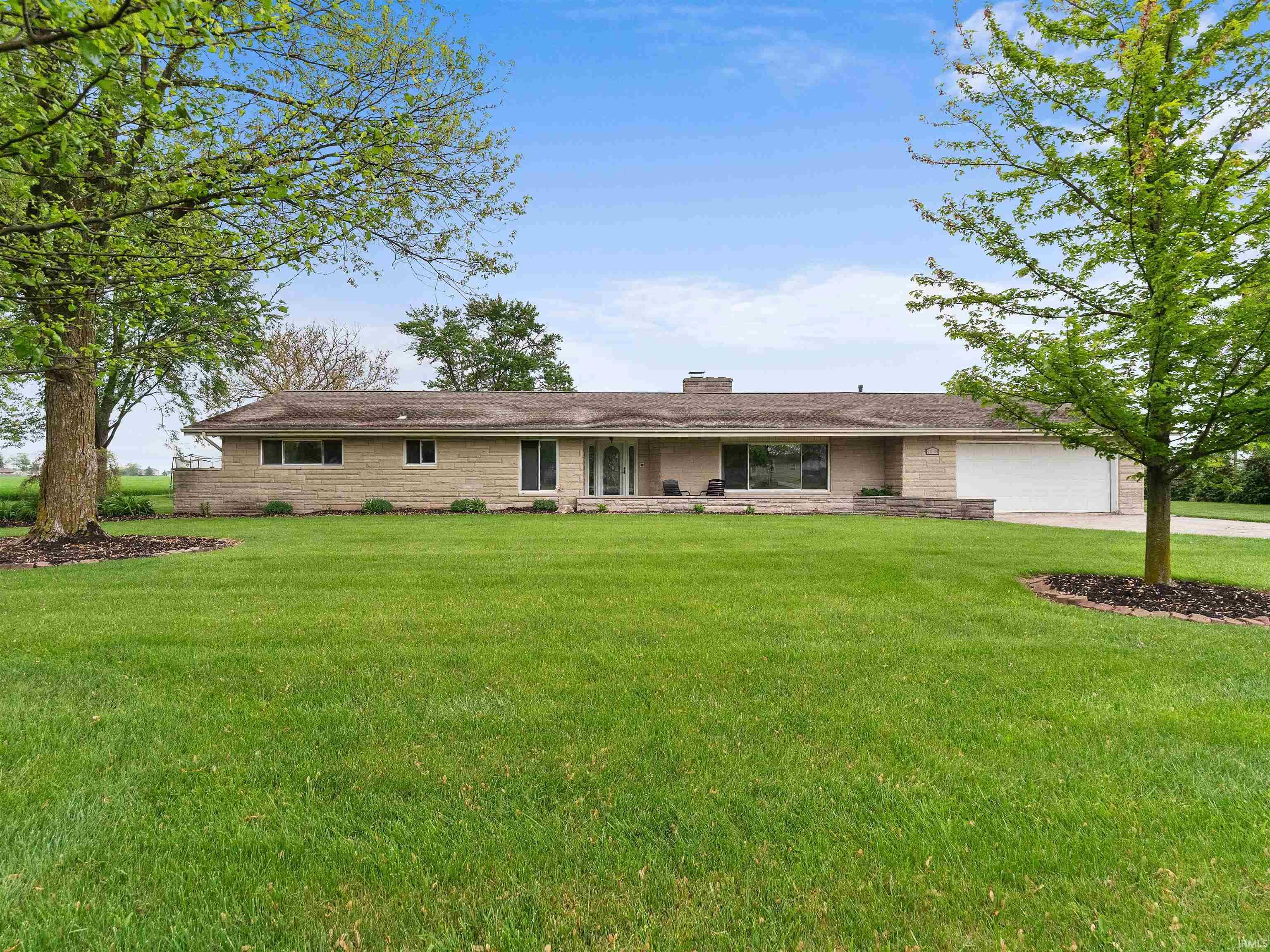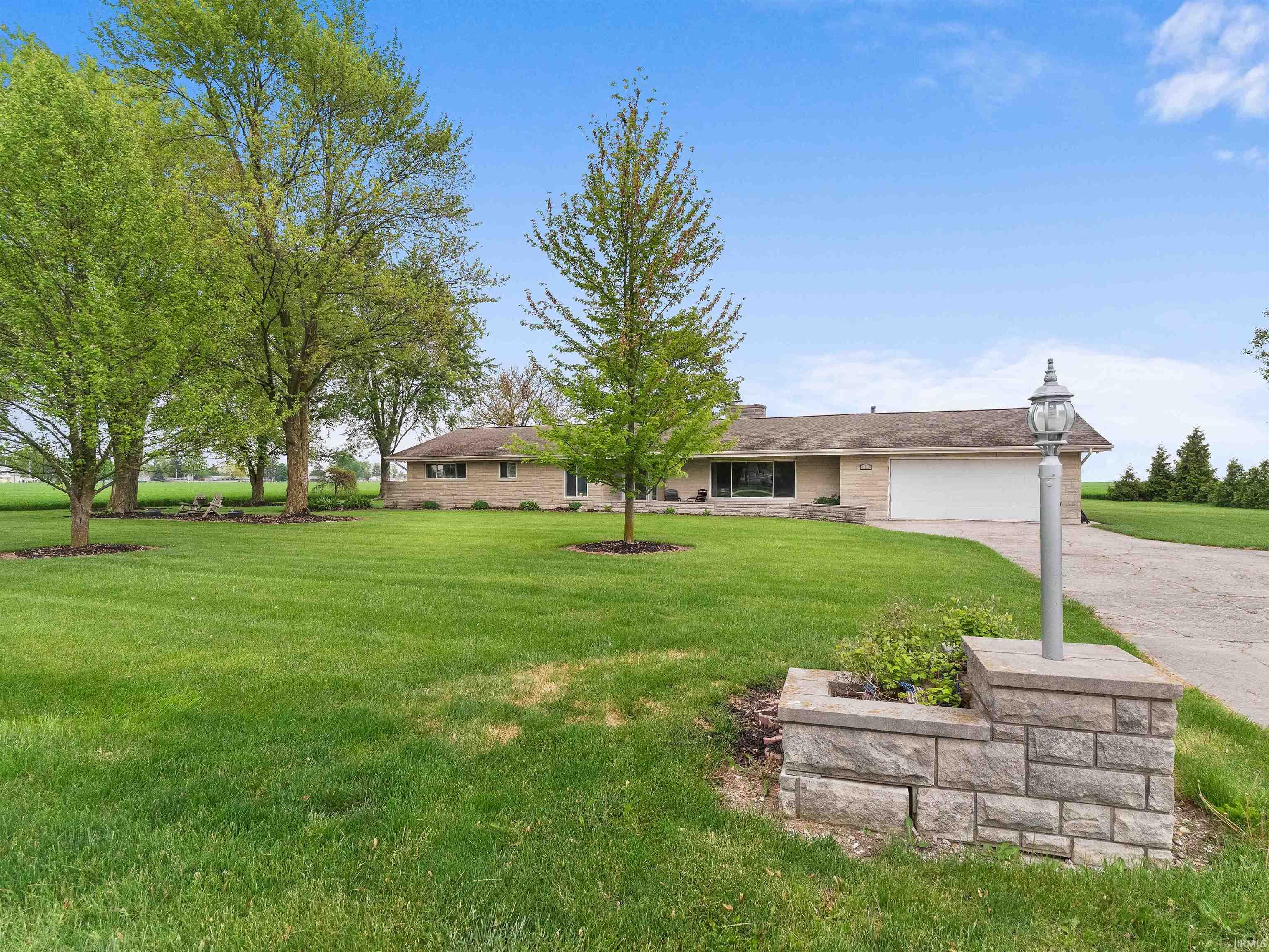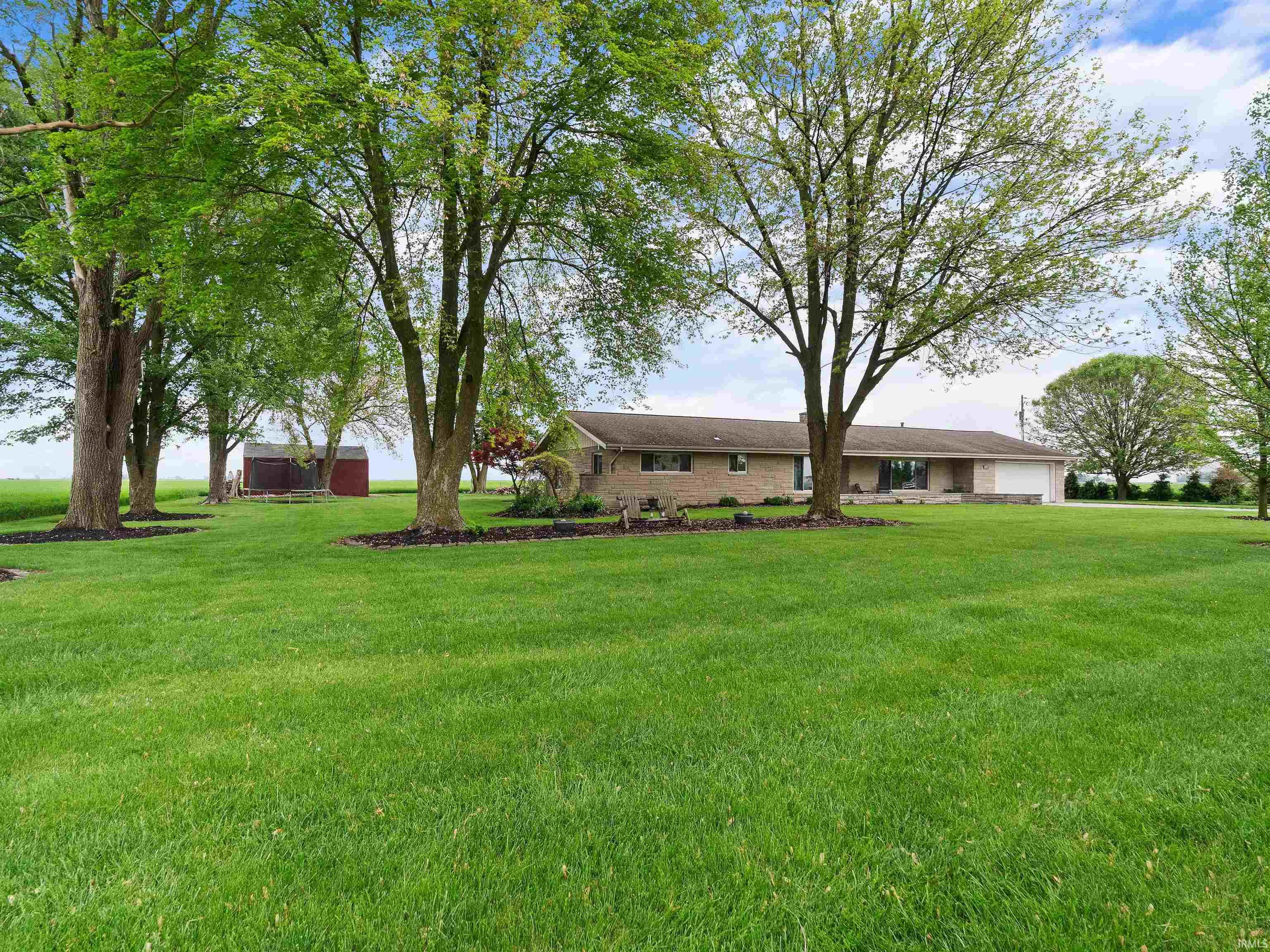


Listed by
Zelda Mayers
Century 21 Bradley Realty, Inc
Home: 260-409-8505
Last updated:
July 1, 2025, 07:53 AM
MLS#
202517933
Source:
Indiana Regional MLS
About This Home
Home Facts
Single Family
2 Baths
3 Bedrooms
Built in 1962
Price Summary
349,900
$143 per Sq. Ft.
MLS #:
202517933
Last Updated:
July 1, 2025, 07:53 AM
Added:
1 month(s) ago
Rooms & Interior
Bedrooms
Total Bedrooms:
3
Bathrooms
Total Bathrooms:
2
Full Bathrooms:
2
Interior
Living Area:
2,430 Sq. Ft.
Structure
Structure
Architectural Style:
One Story, Ranch, Traditional
Building Area:
2,771 Sq. Ft.
Year Built:
1962
Lot
Lot Size (Sq. Ft):
39,640
Finances & Disclosures
Price:
$349,900
Price per Sq. Ft:
$143 per Sq. Ft.
Contact an Agent
Yes, I would like more information from Coldwell Banker. Please use and/or share my information with a Coldwell Banker agent to contact me about my real estate needs.
By clicking Contact I agree a Coldwell Banker Agent may contact me by phone or text message including by automated means and prerecorded messages about real estate services, and that I can access real estate services without providing my phone number. I acknowledge that I have read and agree to the Terms of Use and Privacy Notice.
Contact an Agent
Yes, I would like more information from Coldwell Banker. Please use and/or share my information with a Coldwell Banker agent to contact me about my real estate needs.
By clicking Contact I agree a Coldwell Banker Agent may contact me by phone or text message including by automated means and prerecorded messages about real estate services, and that I can access real estate services without providing my phone number. I acknowledge that I have read and agree to the Terms of Use and Privacy Notice.