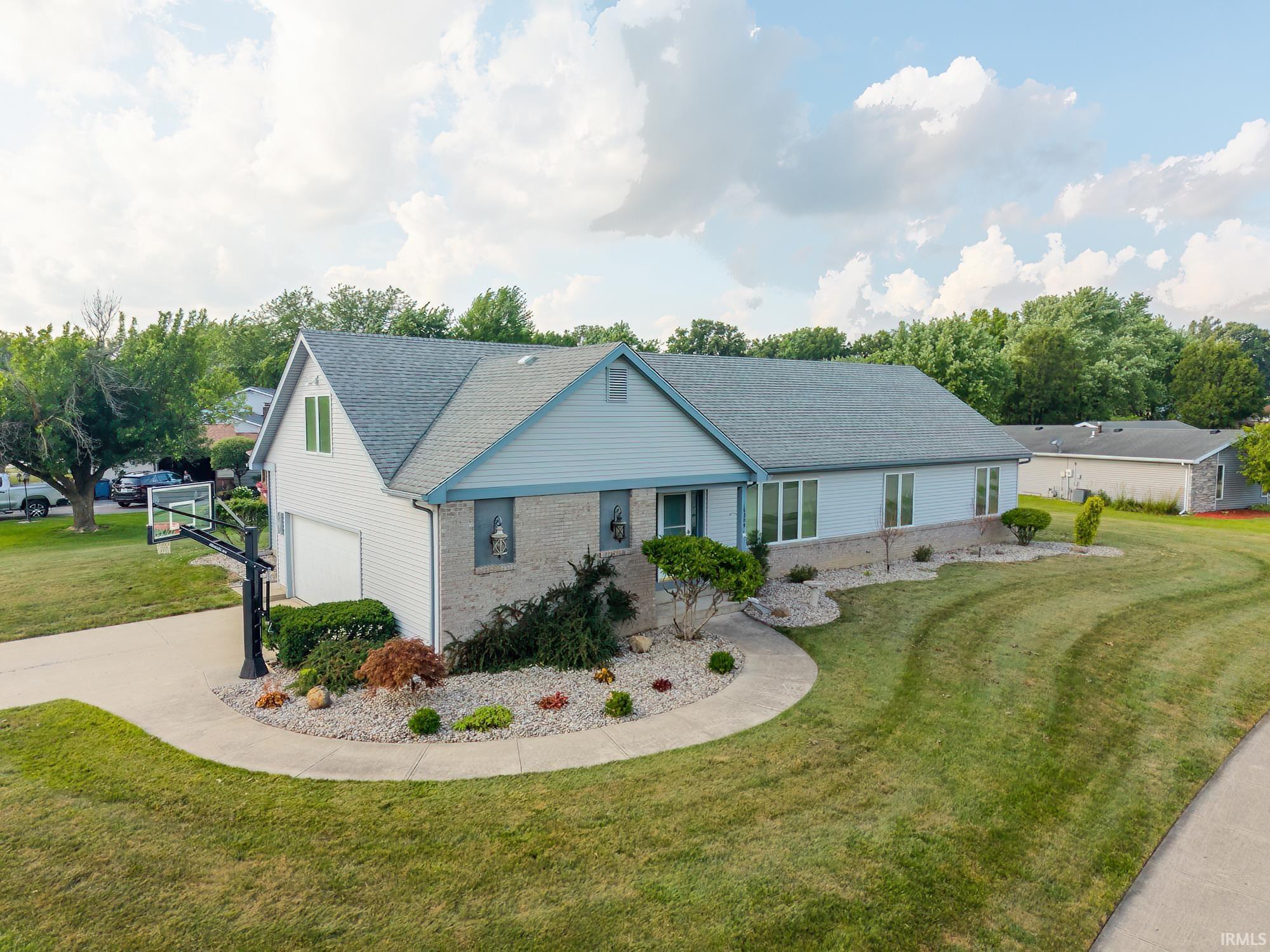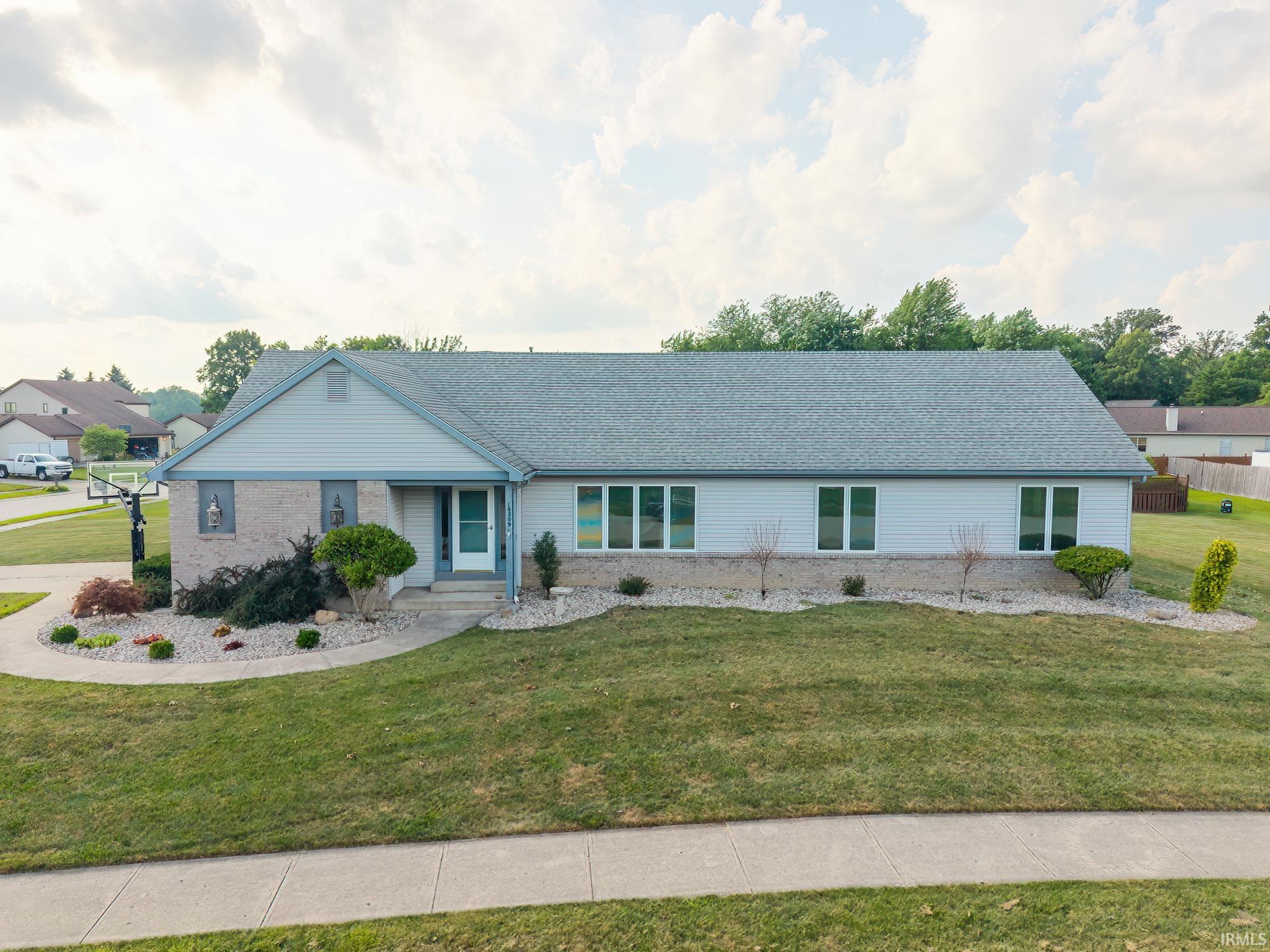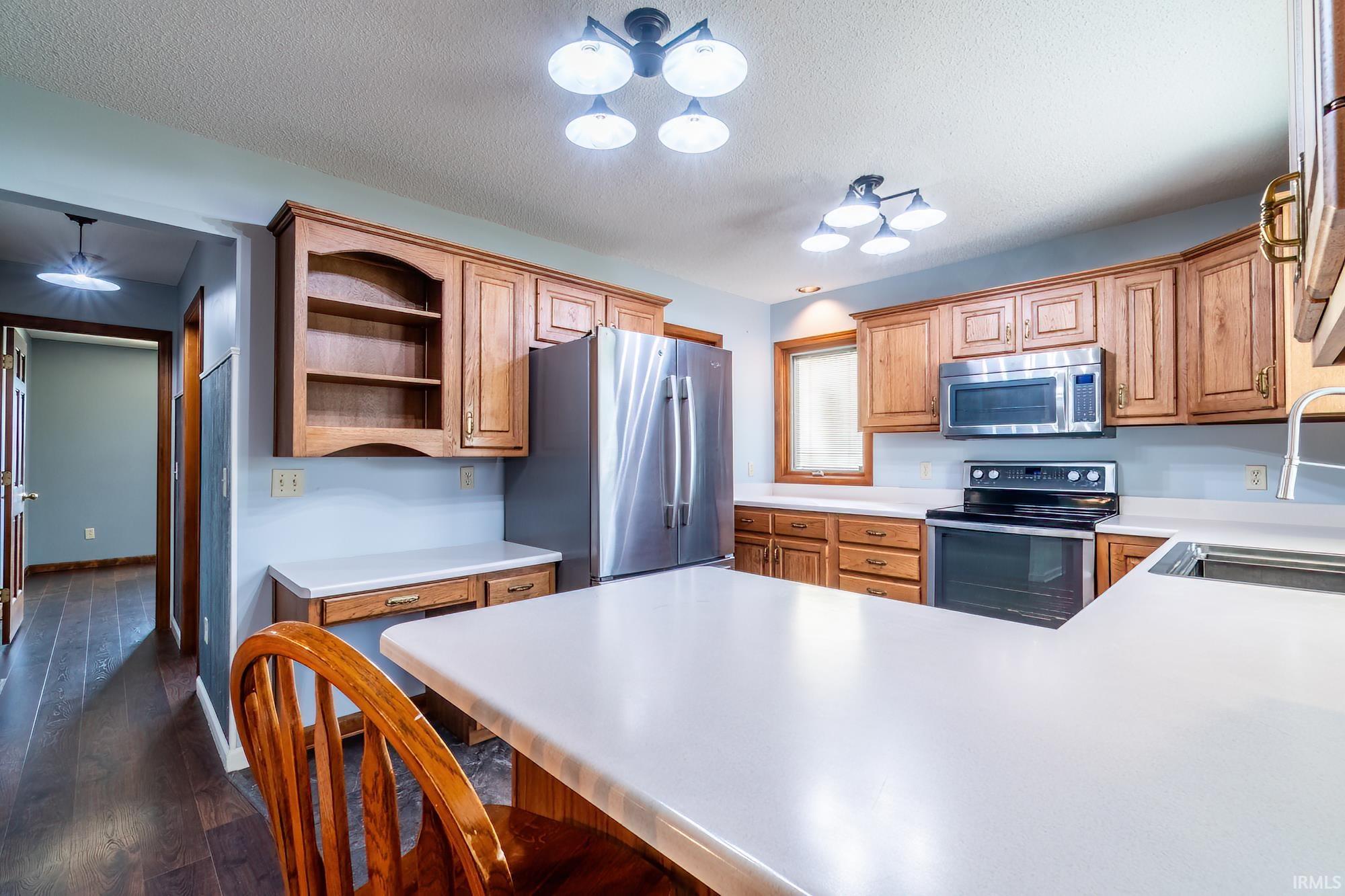


16209 Havenwood Drive, Woodburn, IN 46797
$332,000
4
Beds
3
Baths
2,840
Sq Ft
Single Family
Active
Listed by
Cell: 260-479-8325
Last updated:
July 19, 2025, 03:43 AM
MLS#
202527958
Source:
Indiana Regional MLS
About This Home
Home Facts
Single Family
3 Baths
4 Bedrooms
Built in 1994
Price Summary
332,000
$116 per Sq. Ft.
MLS #:
202527958
Last Updated:
July 19, 2025, 03:43 AM
Added:
4 day(s) ago
Rooms & Interior
Bedrooms
Total Bedrooms:
4
Bathrooms
Total Bathrooms:
3
Full Bathrooms:
2
Interior
Living Area:
2,840 Sq. Ft.
Structure
Structure
Architectural Style:
One and Half Story
Building Area:
2,840 Sq. Ft.
Year Built:
1994
Lot
Lot Size (Sq. Ft):
15,751
Finances & Disclosures
Price:
$332,000
Price per Sq. Ft:
$116 per Sq. Ft.
Contact an Agent
Yes, I would like more information from Coldwell Banker. Please use and/or share my information with a Coldwell Banker agent to contact me about my real estate needs.
By clicking Contact I agree a Coldwell Banker Agent may contact me by phone or text message including by automated means and prerecorded messages about real estate services, and that I can access real estate services without providing my phone number. I acknowledge that I have read and agree to the Terms of Use and Privacy Notice.
Contact an Agent
Yes, I would like more information from Coldwell Banker. Please use and/or share my information with a Coldwell Banker agent to contact me about my real estate needs.
By clicking Contact I agree a Coldwell Banker Agent may contact me by phone or text message including by automated means and prerecorded messages about real estate services, and that I can access real estate services without providing my phone number. I acknowledge that I have read and agree to the Terms of Use and Privacy Notice.