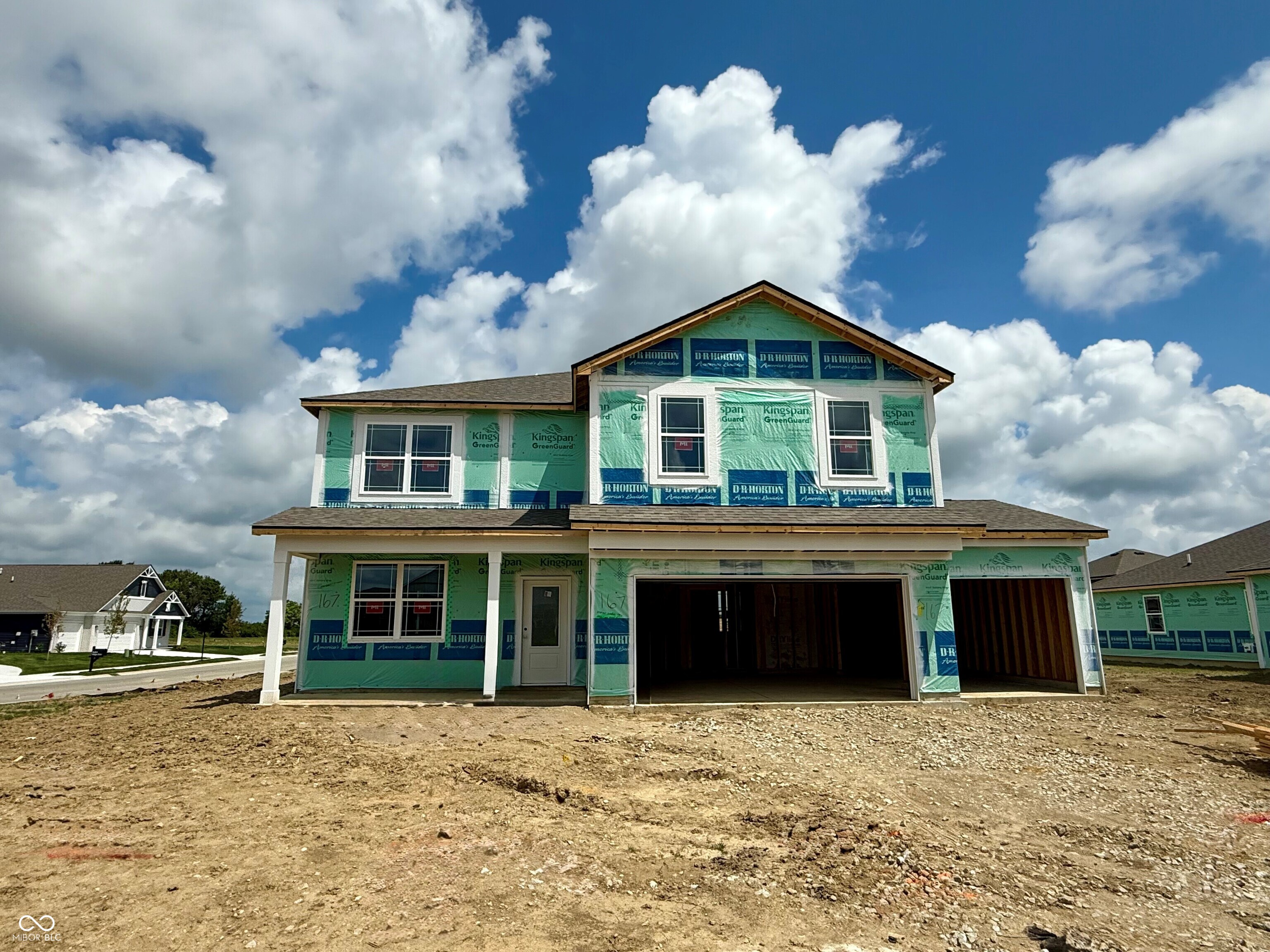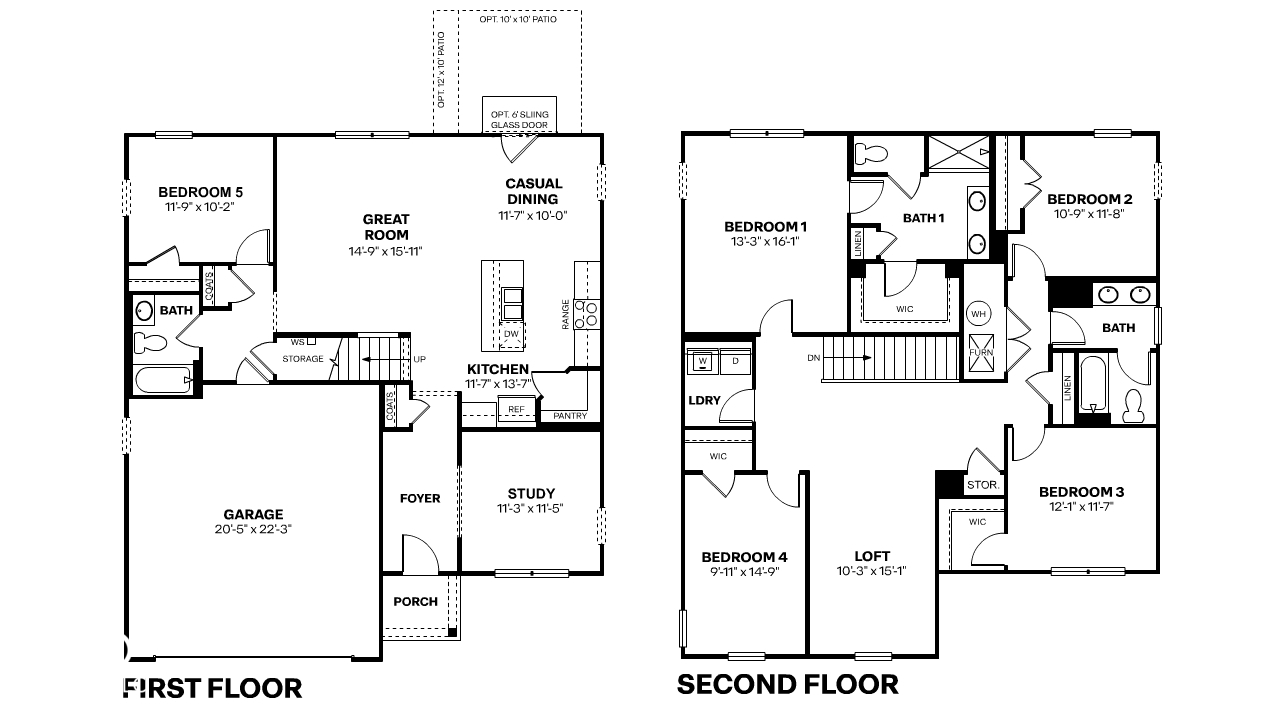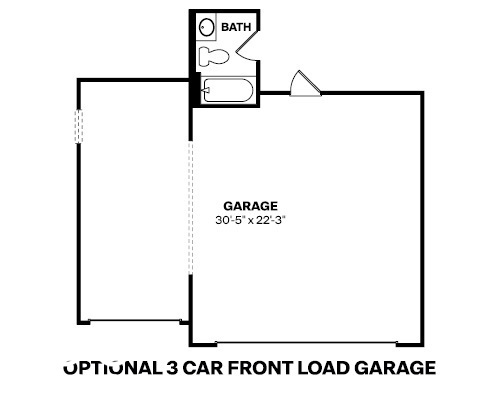


6016 Granby Drive, Whitestown, IN 46075
$462,400
5
Beds
3
Baths
2,600
Sq Ft
Single Family
Active
Listed by
Frances Williams
Drh Realty Of Indiana, LLC.
317-797-7036
Last updated:
July 2, 2025, 10:41 PM
MLS#
22048045
Source:
IN MIBOR
About This Home
Home Facts
Single Family
3 Baths
5 Bedrooms
Built in 2025
Price Summary
462,400
$177 per Sq. Ft.
MLS #:
22048045
Last Updated:
July 2, 2025, 10:41 PM
Added:
4 day(s) ago
Rooms & Interior
Bedrooms
Total Bedrooms:
5
Bathrooms
Total Bathrooms:
3
Full Bathrooms:
3
Interior
Living Area:
2,600 Sq. Ft.
Structure
Structure
Architectural Style:
TraditonalAmerican
Building Area:
2,600 Sq. Ft.
Year Built:
2025
Lot
Lot Size (Sq. Ft):
12,196
Finances & Disclosures
Price:
$462,400
Price per Sq. Ft:
$177 per Sq. Ft.
Contact an Agent
Yes, I would like more information from Coldwell Banker. Please use and/or share my information with a Coldwell Banker agent to contact me about my real estate needs.
By clicking Contact I agree a Coldwell Banker Agent may contact me by phone or text message including by automated means and prerecorded messages about real estate services, and that I can access real estate services without providing my phone number. I acknowledge that I have read and agree to the Terms of Use and Privacy Notice.
Contact an Agent
Yes, I would like more information from Coldwell Banker. Please use and/or share my information with a Coldwell Banker agent to contact me about my real estate needs.
By clicking Contact I agree a Coldwell Banker Agent may contact me by phone or text message including by automated means and prerecorded messages about real estate services, and that I can access real estate services without providing my phone number. I acknowledge that I have read and agree to the Terms of Use and Privacy Notice.