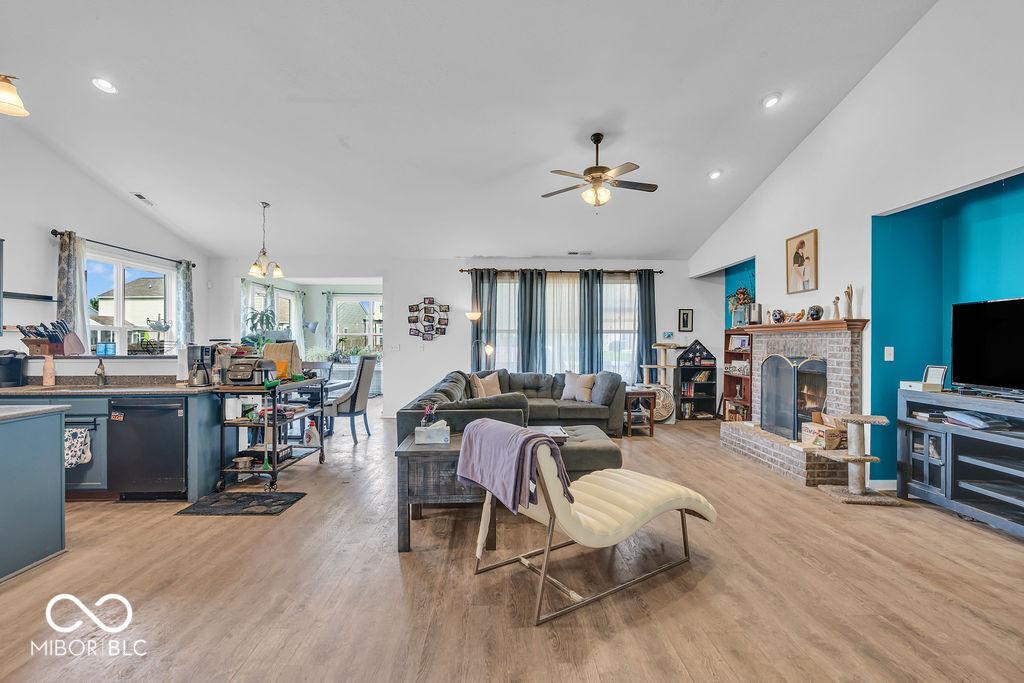


3830 Indigo Blue Boulevard, Whitestown, IN 46075
Active
Listed by
Lisanne Allen
Carpenter, Realtors
317-881-8100
Last updated:
August 4, 2025, 03:11 PM
MLS#
22044970
Source:
IN MIBOR
About This Home
Home Facts
Single Family
2 Baths
3 Bedrooms
Built in 2009
Price Summary
324,900
$152 per Sq. Ft.
MLS #:
22044970
Last Updated:
August 4, 2025, 03:11 PM
Added:
18 day(s) ago
Rooms & Interior
Bedrooms
Total Bedrooms:
3
Bathrooms
Total Bathrooms:
2
Full Bathrooms:
2
Interior
Living Area:
2,134 Sq. Ft.
Structure
Structure
Building Area:
2,134 Sq. Ft.
Year Built:
2009
Lot
Lot Size (Sq. Ft):
7,840
Finances & Disclosures
Price:
$324,900
Price per Sq. Ft:
$152 per Sq. Ft.
Contact an Agent
Yes, I would like more information from Coldwell Banker. Please use and/or share my information with a Coldwell Banker agent to contact me about my real estate needs.
By clicking Contact I agree a Coldwell Banker Agent may contact me by phone or text message including by automated means and prerecorded messages about real estate services, and that I can access real estate services without providing my phone number. I acknowledge that I have read and agree to the Terms of Use and Privacy Notice.
Contact an Agent
Yes, I would like more information from Coldwell Banker. Please use and/or share my information with a Coldwell Banker agent to contact me about my real estate needs.
By clicking Contact I agree a Coldwell Banker Agent may contact me by phone or text message including by automated means and prerecorded messages about real estate services, and that I can access real estate services without providing my phone number. I acknowledge that I have read and agree to the Terms of Use and Privacy Notice.