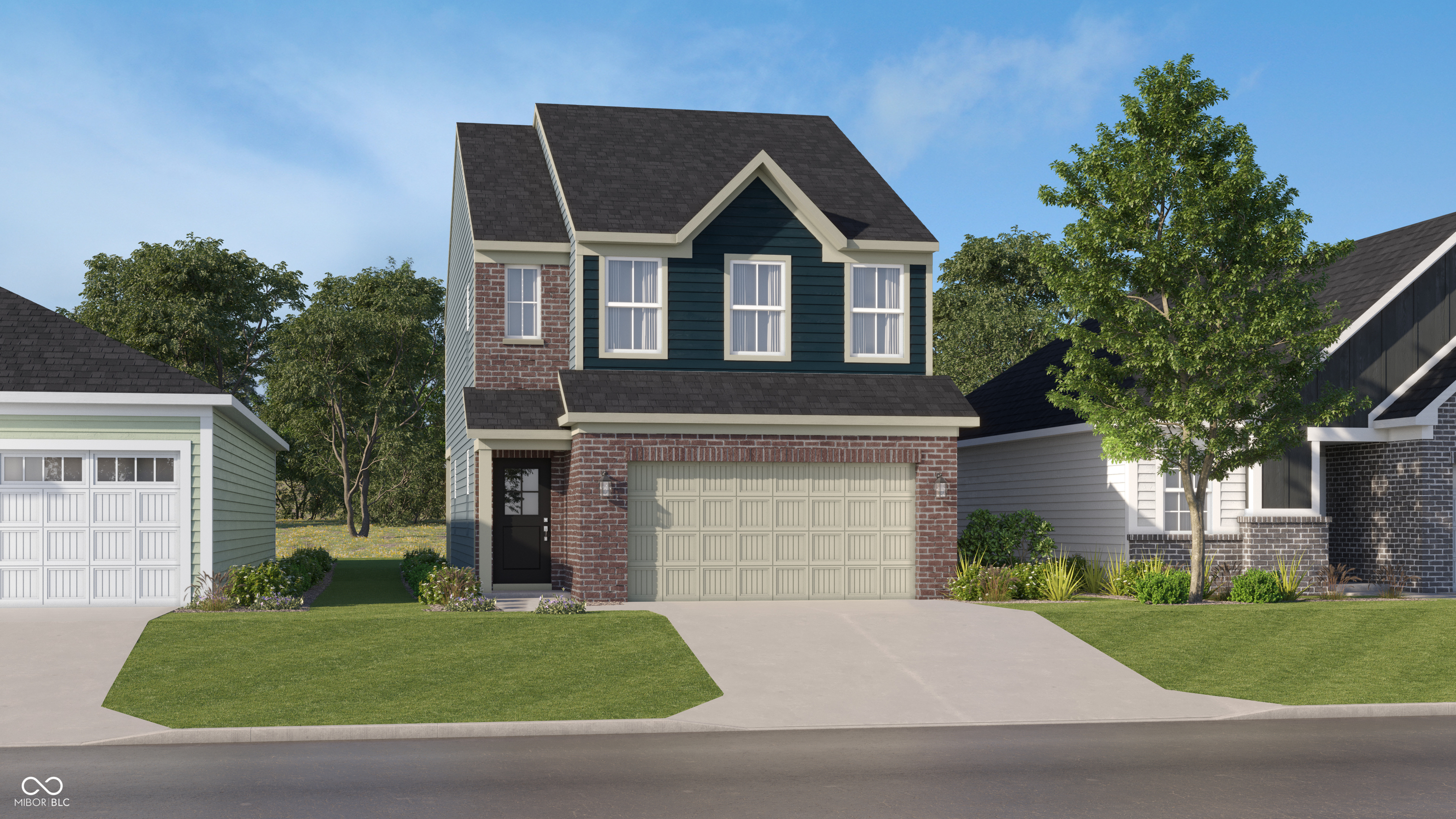Local Realty Service Provided By: Coldwell Banker Martin, Miller, Lamb Real Estate

3442 Sugar Grove Drive, Whitestown, IN 46075
$310,000
3
Beds
3
Baths
1,706
Sq Ft
Single Family
Sold
Listed by
Erin Hundley
Bought with CENTURY 21 Scheetz
Compass Indiana, LLC.
317-563-5051
MLS#
22072173
Source:
IN MIBOR
Sorry, we are unable to map this address
About This Home
Home Facts
Single Family
3 Baths
3 Bedrooms
Built in 2025
Price Summary
324,995
$190 per Sq. Ft.
MLS #:
22072173
Sold:
November 26, 2025
Rooms & Interior
Bedrooms
Total Bedrooms:
3
Bathrooms
Total Bathrooms:
3
Full Bathrooms:
2
Interior
Living Area:
1,706 Sq. Ft.
Structure
Structure
Building Area:
1,706 Sq. Ft.
Year Built:
2025
Lot
Lot Size (Sq. Ft):
5,227
Finances & Disclosures
Price:
$324,995
Price per Sq. Ft:
$190 per Sq. Ft.
Source:IN MIBOR
Copyright 2026 Metropolitan Indianapolis Board of Realtors. All rights reserved. Listings courtesy of Metropolitan Indianapolis Board of Realtors as distributed by MLS GRID. Metropolitan Indianapolis Board of Realtors provides content displayed here (“provided content”) on an “as is” basis and makes no representations or warranties regarding the provided content, including, but not limited to those of non-infringement, timeliness, accuracy, or completeness. Individuals and companies using information presented are responsible for verification and validation of information they utilize and present to their customers and clients. Metropolitan Indianapolis Board of Realtors will not be liable for any damage or loss resulting from use of the provided content or the products available through Portals, IDX, VOW, and/or Syndication. Recipients of this information shall not resell, redistribute, reproduce, modify, or otherwise copy any portion thereof without the expressed written consent of Metropolitan Indianapolis Board of Realtors.