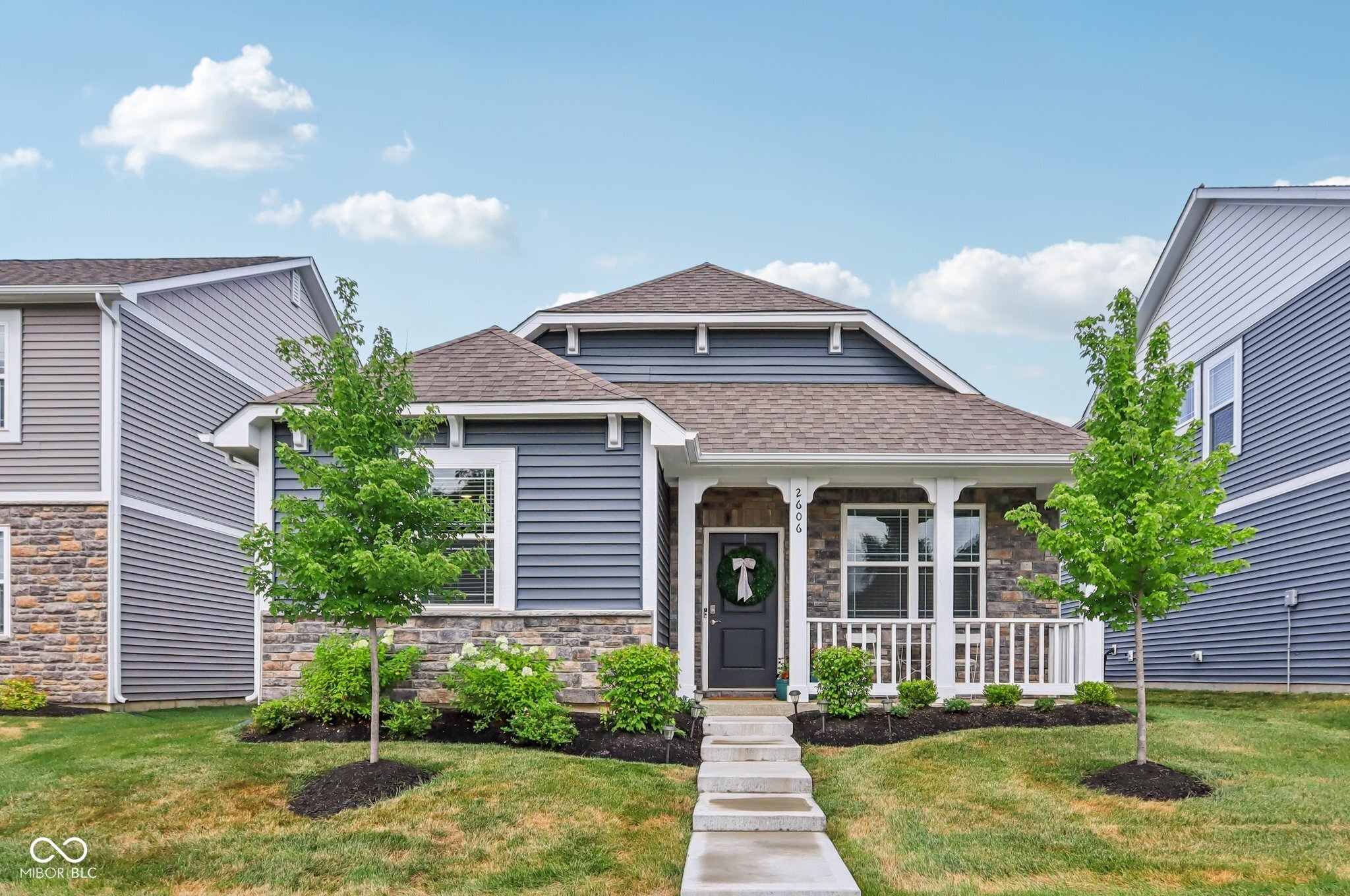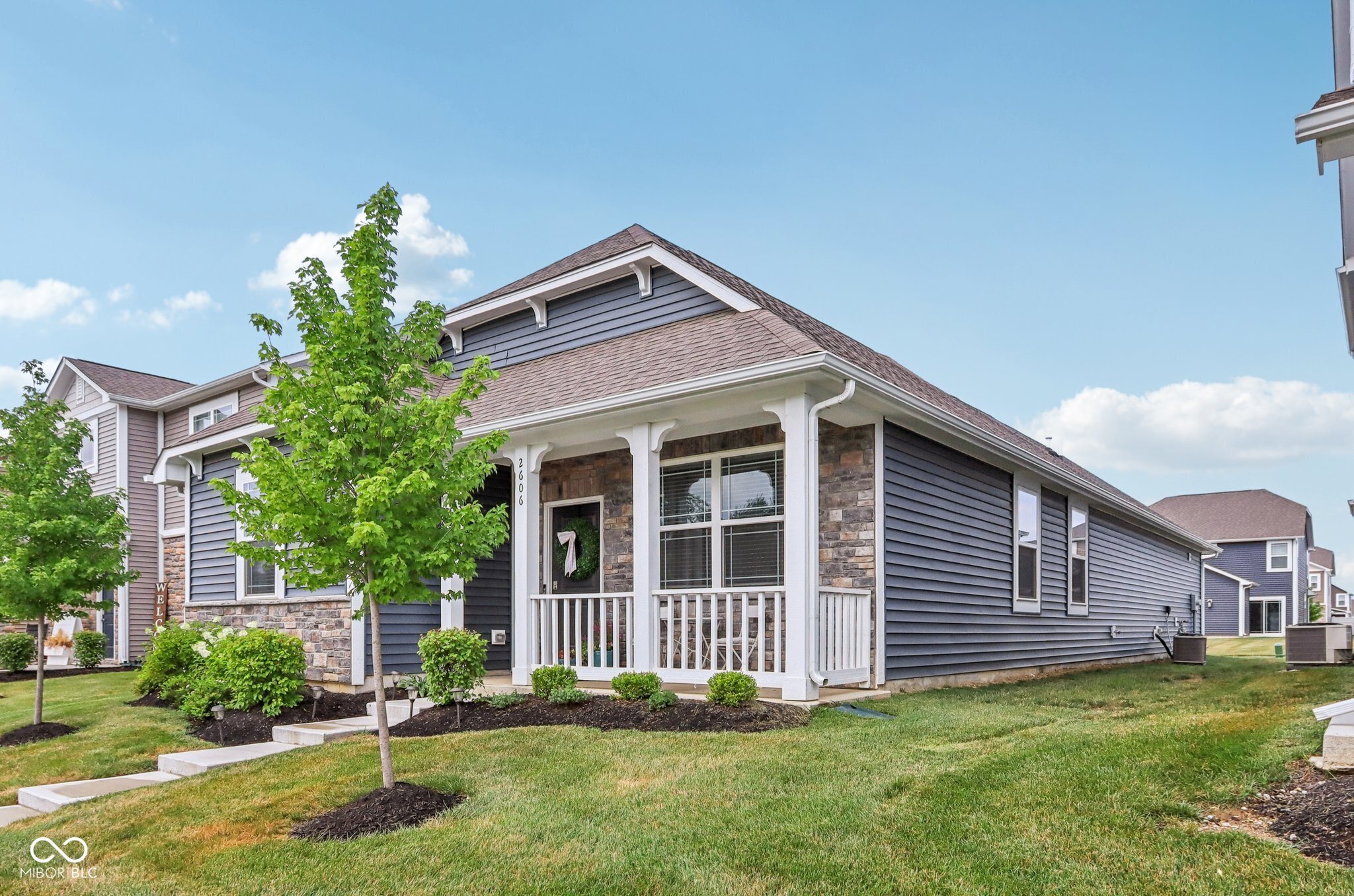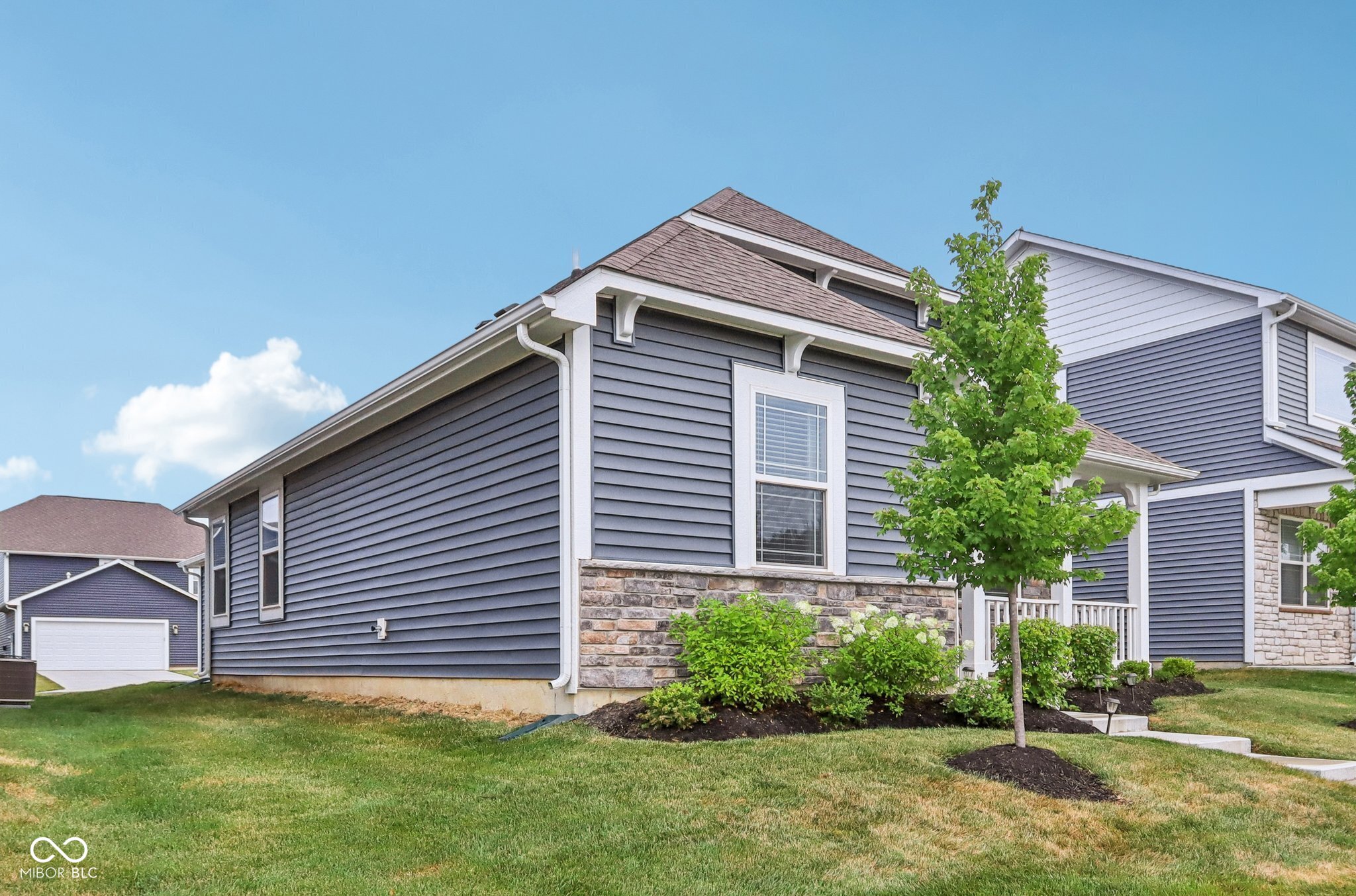


2606 Barstow Drive, Whitestown, IN 46075
Active
Listed by
Elisabeth Lugar
Century 21 Scheetz
317-705-2500
Last updated:
August 13, 2025, 05:34 PM
MLS#
22049487
Source:
IN MIBOR
About This Home
Home Facts
Single Family
2 Baths
2 Bedrooms
Built in 2022
Price Summary
335,000
$271 per Sq. Ft.
MLS #:
22049487
Last Updated:
August 13, 2025, 05:34 PM
Added:
a month ago
Rooms & Interior
Bedrooms
Total Bedrooms:
2
Bathrooms
Total Bathrooms:
2
Full Bathrooms:
2
Interior
Living Area:
1,235 Sq. Ft.
Structure
Structure
Architectural Style:
Ranch
Building Area:
1,235 Sq. Ft.
Year Built:
2022
Lot
Lot Size (Sq. Ft):
4,791
Finances & Disclosures
Price:
$335,000
Price per Sq. Ft:
$271 per Sq. Ft.
See this home in person
Attend an upcoming open house
Sun, Aug 17
01:00 PM - 03:00 PMContact an Agent
Yes, I would like more information from Coldwell Banker. Please use and/or share my information with a Coldwell Banker agent to contact me about my real estate needs.
By clicking Contact I agree a Coldwell Banker Agent may contact me by phone or text message including by automated means and prerecorded messages about real estate services, and that I can access real estate services without providing my phone number. I acknowledge that I have read and agree to the Terms of Use and Privacy Notice.
Contact an Agent
Yes, I would like more information from Coldwell Banker. Please use and/or share my information with a Coldwell Banker agent to contact me about my real estate needs.
By clicking Contact I agree a Coldwell Banker Agent may contact me by phone or text message including by automated means and prerecorded messages about real estate services, and that I can access real estate services without providing my phone number. I acknowledge that I have read and agree to the Terms of Use and Privacy Notice.