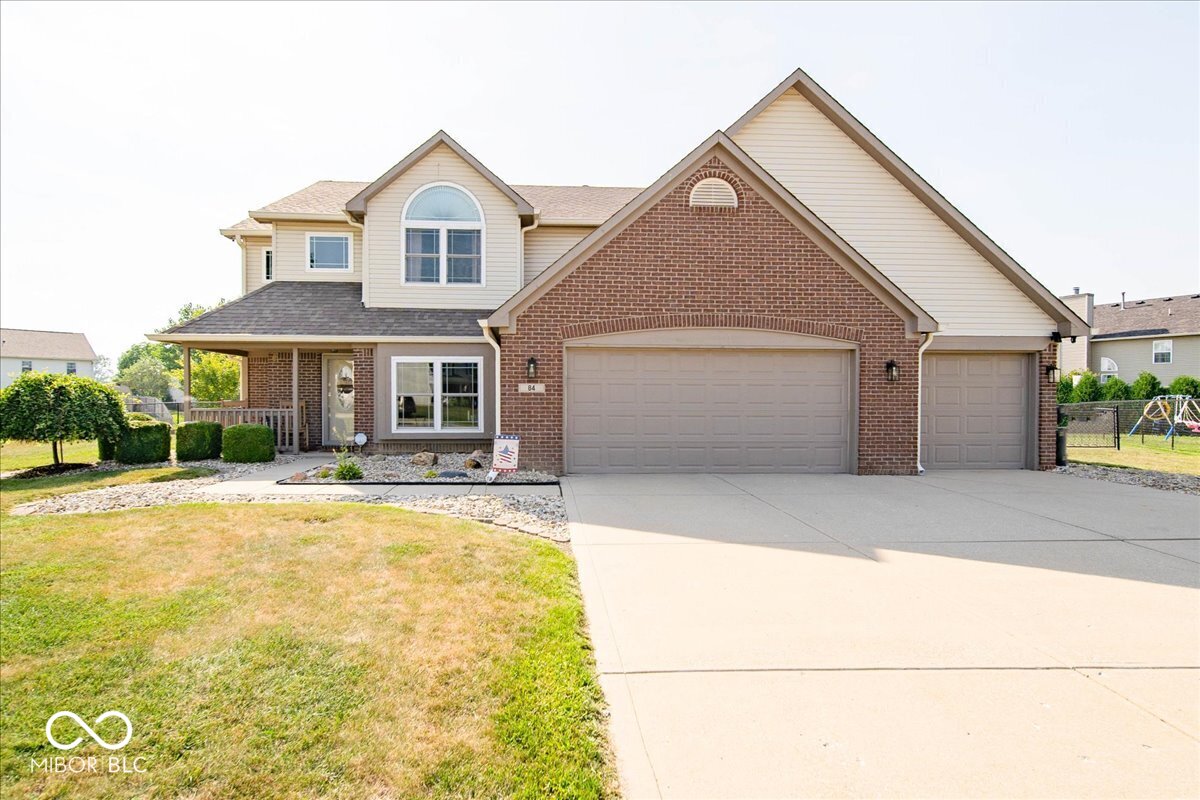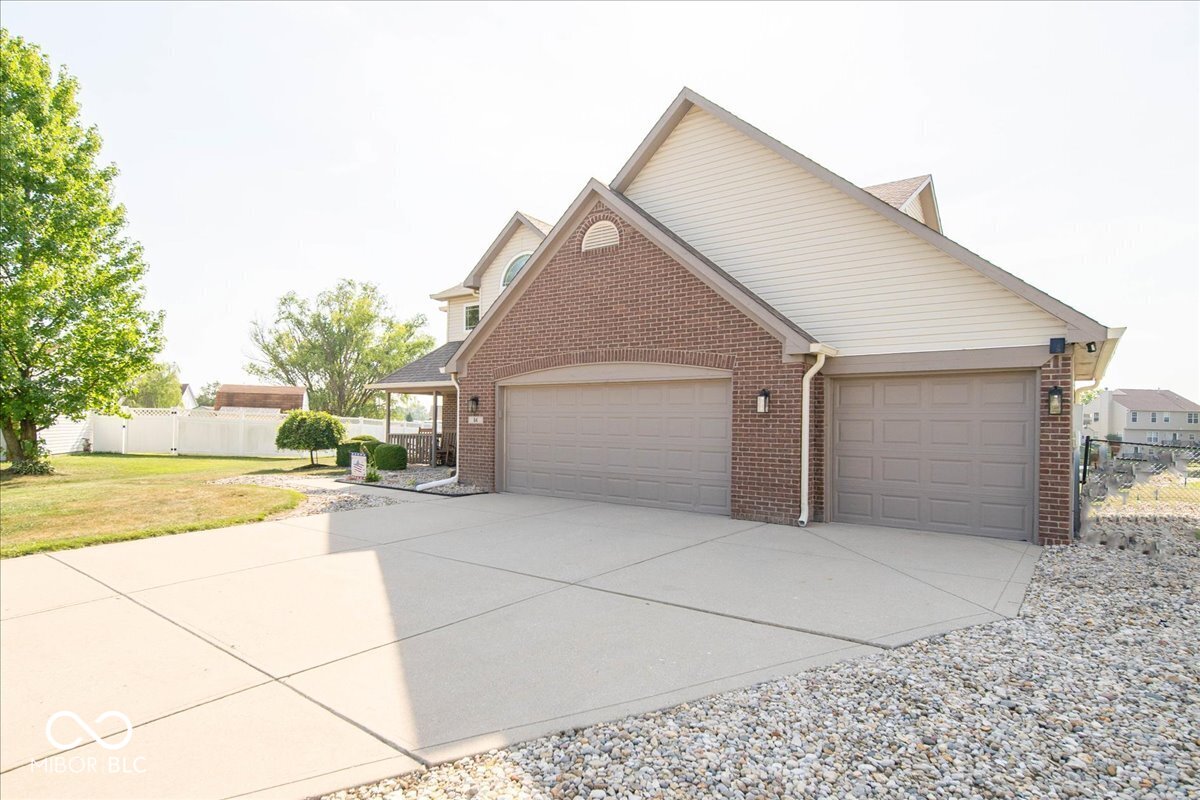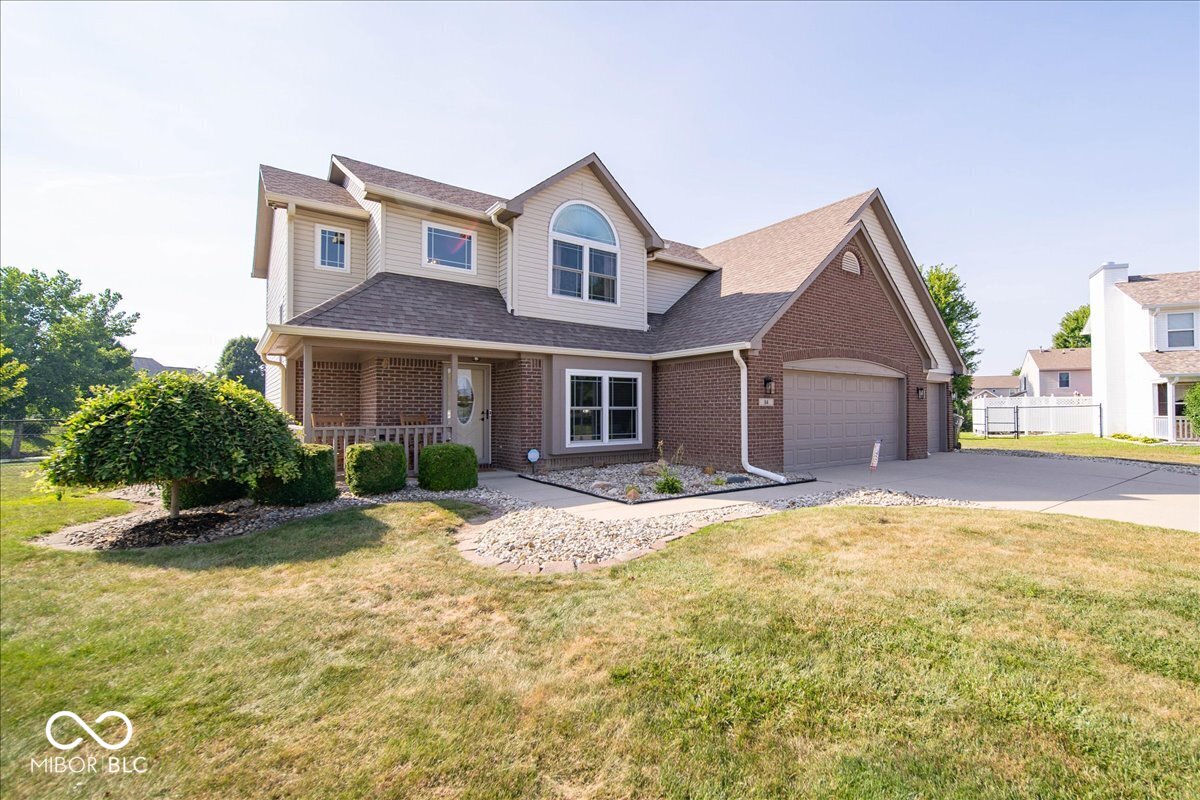


84 Cedarwood Court, Whiteland, IN 46184
Pending
Listed by
Jamie Suchotzky
Red Hot, Realtors LLC.
317-527-4663
Last updated:
July 28, 2025, 01:39 PM
MLS#
22052346
Source:
IN MIBOR
About This Home
Home Facts
Single Family
3 Baths
3 Bedrooms
Built in 1999
Price Summary
350,000
$159 per Sq. Ft.
MLS #:
22052346
Last Updated:
July 28, 2025, 01:39 PM
Added:
24 day(s) ago
Rooms & Interior
Bedrooms
Total Bedrooms:
3
Bathrooms
Total Bathrooms:
3
Full Bathrooms:
2
Interior
Living Area:
2,191 Sq. Ft.
Structure
Structure
Building Area:
2,191 Sq. Ft.
Year Built:
1999
Lot
Lot Size (Sq. Ft):
33,105
Finances & Disclosures
Price:
$350,000
Price per Sq. Ft:
$159 per Sq. Ft.
Contact an Agent
Yes, I would like more information from Coldwell Banker. Please use and/or share my information with a Coldwell Banker agent to contact me about my real estate needs.
By clicking Contact I agree a Coldwell Banker Agent may contact me by phone or text message including by automated means and prerecorded messages about real estate services, and that I can access real estate services without providing my phone number. I acknowledge that I have read and agree to the Terms of Use and Privacy Notice.
Contact an Agent
Yes, I would like more information from Coldwell Banker. Please use and/or share my information with a Coldwell Banker agent to contact me about my real estate needs.
By clicking Contact I agree a Coldwell Banker Agent may contact me by phone or text message including by automated means and prerecorded messages about real estate services, and that I can access real estate services without providing my phone number. I acknowledge that I have read and agree to the Terms of Use and Privacy Notice.