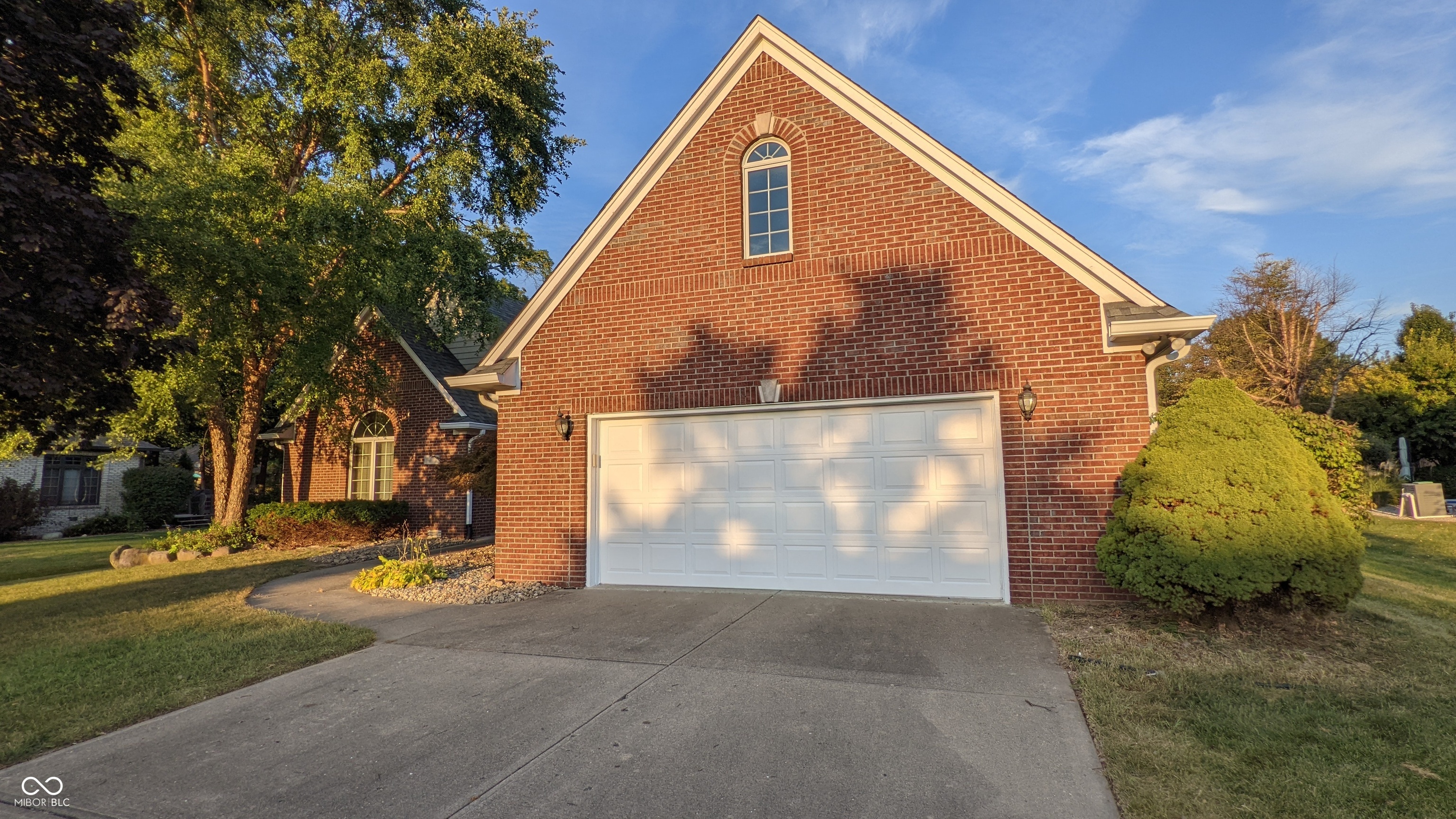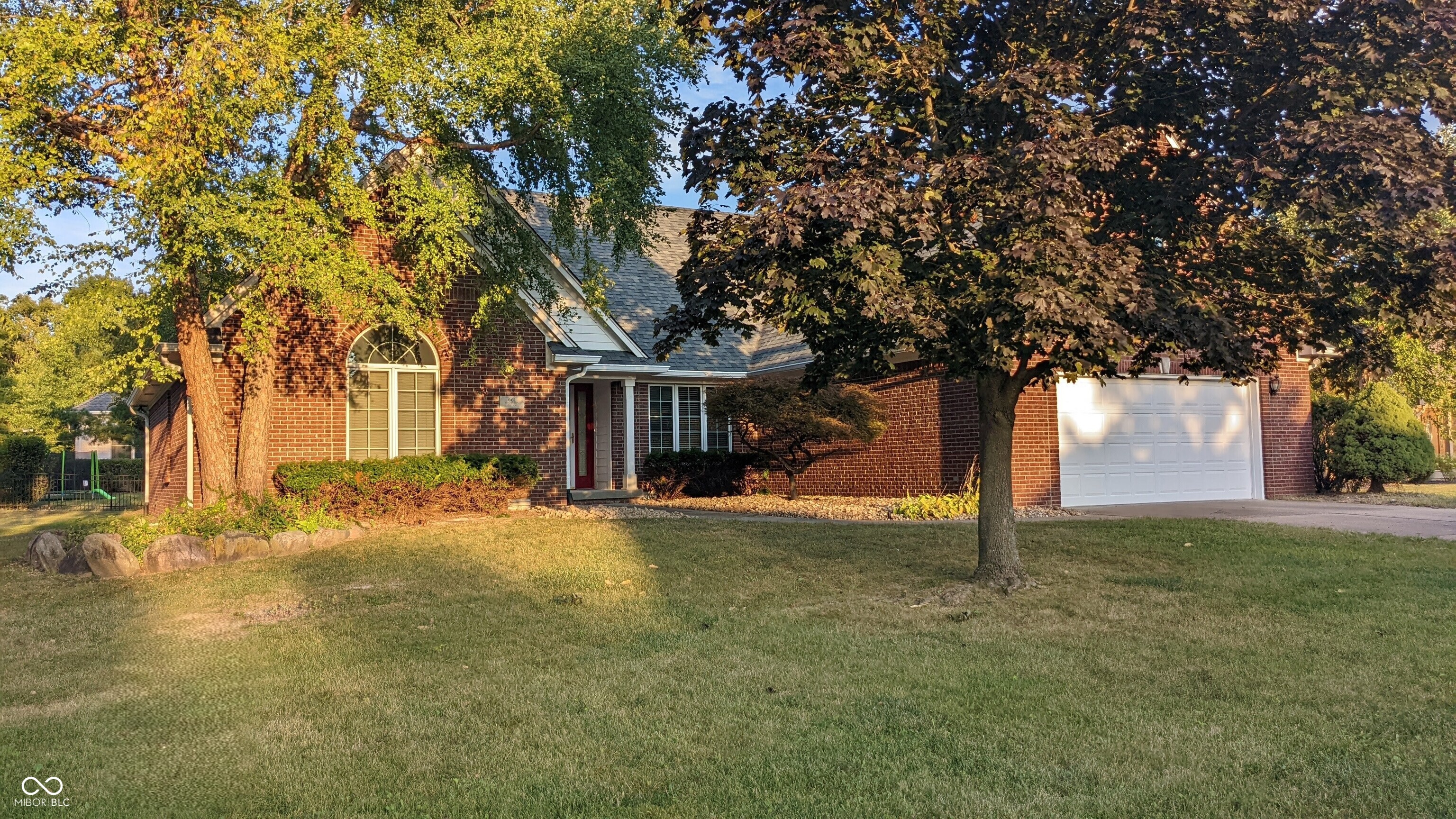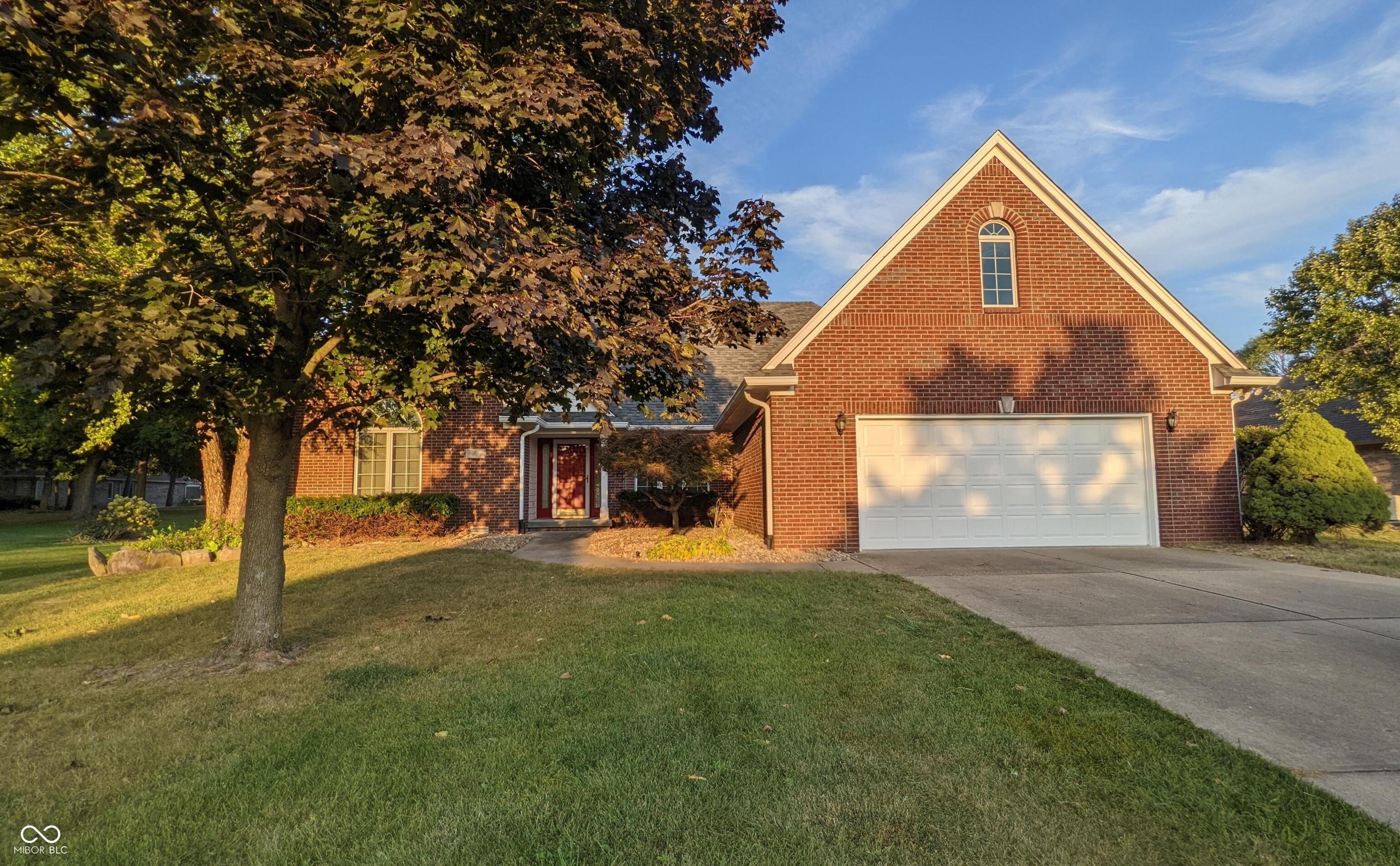


661 Woodview Drive, Whiteland, IN 46184
$449,000
4
Beds
2
Baths
2,068
Sq Ft
Single Family
Active
Listed by
Amanda Cuautle
Hometown Pro Realty LLC.
317-512-6439
Last updated:
September 21, 2025, 05:42 PM
MLS#
22061203
Source:
IN MIBOR
About This Home
Home Facts
Single Family
2 Baths
4 Bedrooms
Built in 1995
Price Summary
449,000
$217 per Sq. Ft.
MLS #:
22061203
Last Updated:
September 21, 2025, 05:42 PM
Added:
a month ago
Rooms & Interior
Bedrooms
Total Bedrooms:
4
Bathrooms
Total Bathrooms:
2
Full Bathrooms:
2
Interior
Living Area:
2,068 Sq. Ft.
Structure
Structure
Architectural Style:
Ranch
Building Area:
2,068 Sq. Ft.
Year Built:
1995
Finances & Disclosures
Price:
$449,000
Price per Sq. Ft:
$217 per Sq. Ft.
Contact an Agent
Yes, I would like more information from Coldwell Banker. Please use and/or share my information with a Coldwell Banker agent to contact me about my real estate needs.
By clicking Contact I agree a Coldwell Banker Agent may contact me by phone or text message including by automated means and prerecorded messages about real estate services, and that I can access real estate services without providing my phone number. I acknowledge that I have read and agree to the Terms of Use and Privacy Notice.
Contact an Agent
Yes, I would like more information from Coldwell Banker. Please use and/or share my information with a Coldwell Banker agent to contact me about my real estate needs.
By clicking Contact I agree a Coldwell Banker Agent may contact me by phone or text message including by automated means and prerecorded messages about real estate services, and that I can access real estate services without providing my phone number. I acknowledge that I have read and agree to the Terms of Use and Privacy Notice.