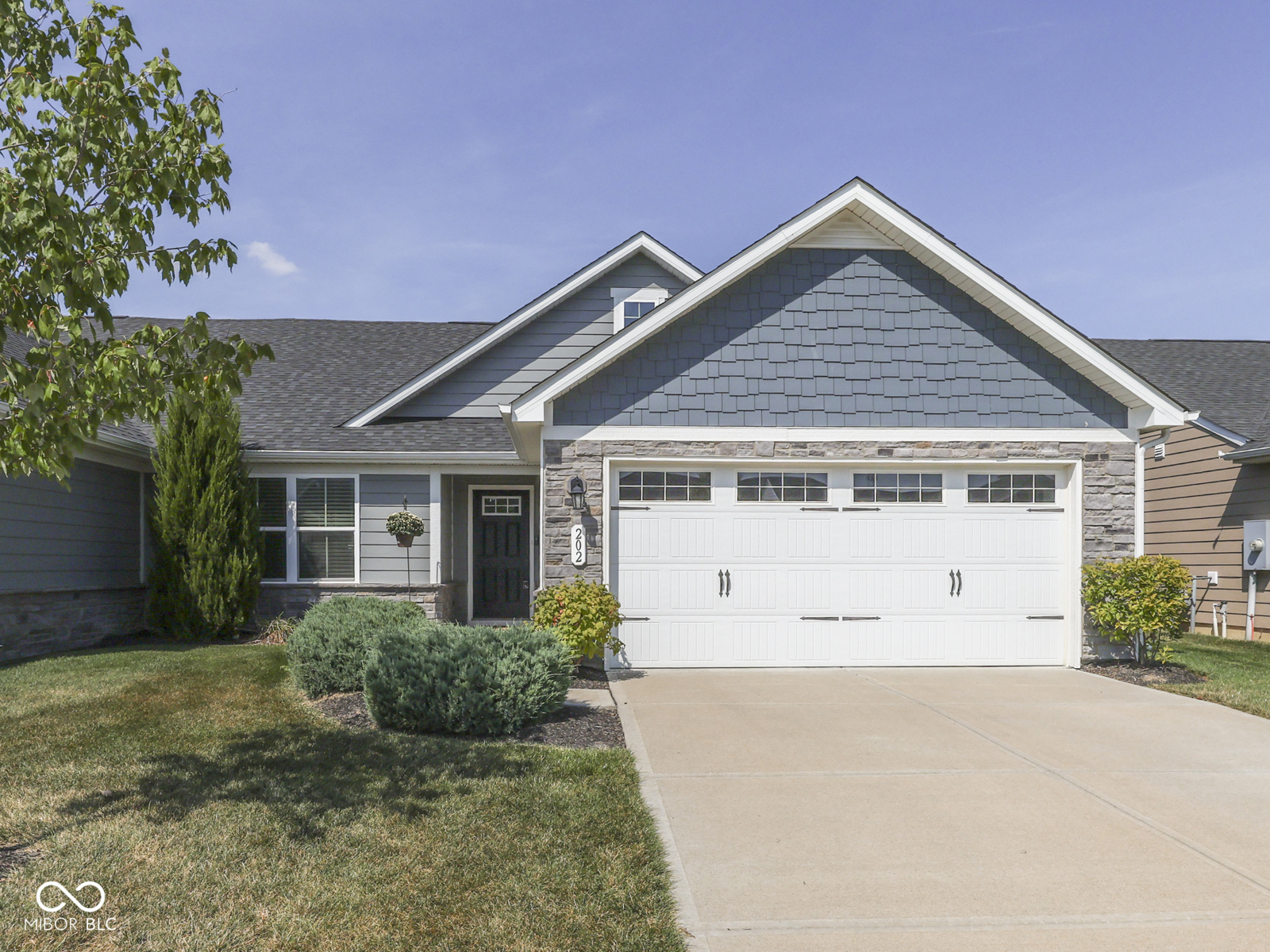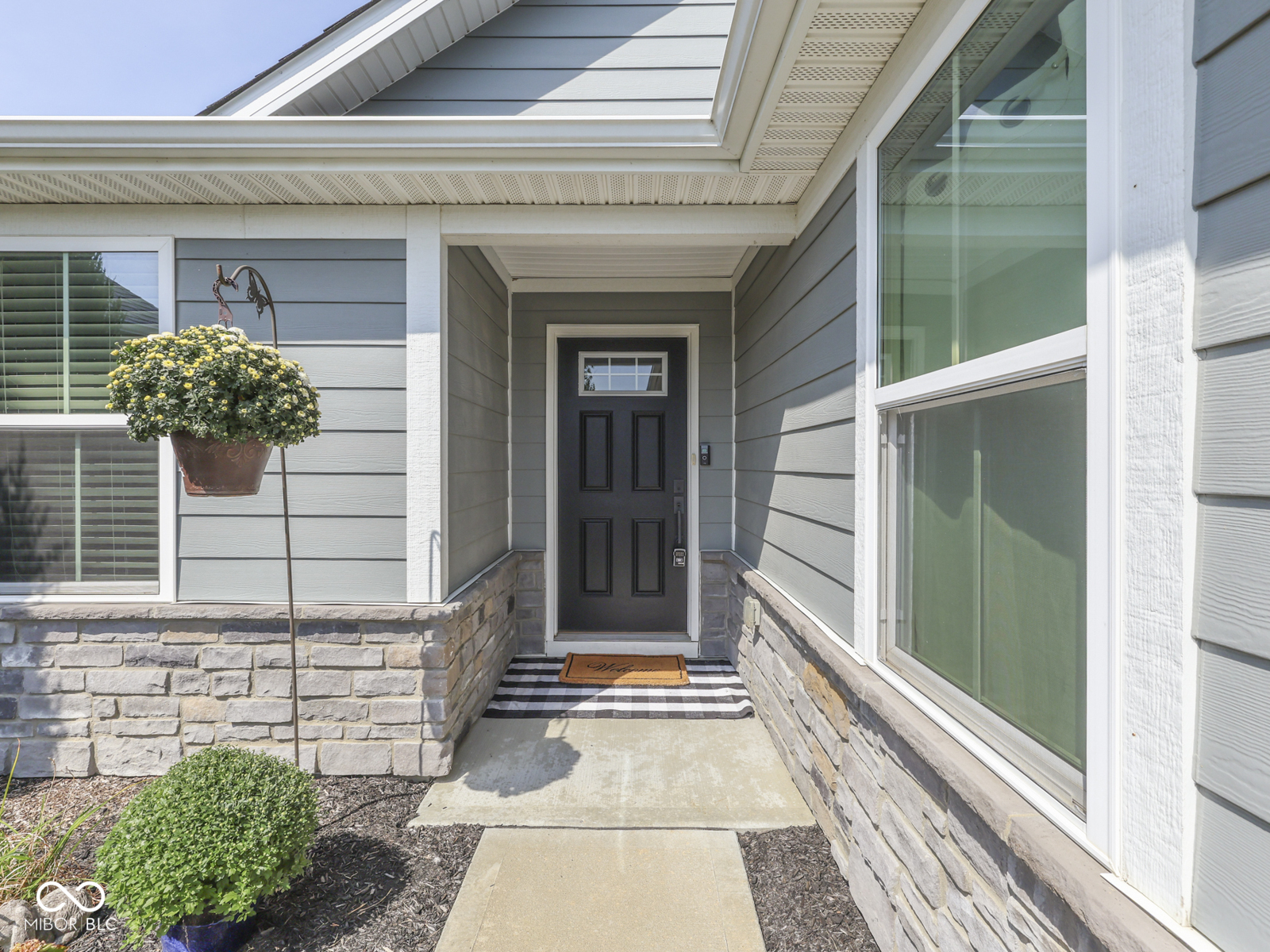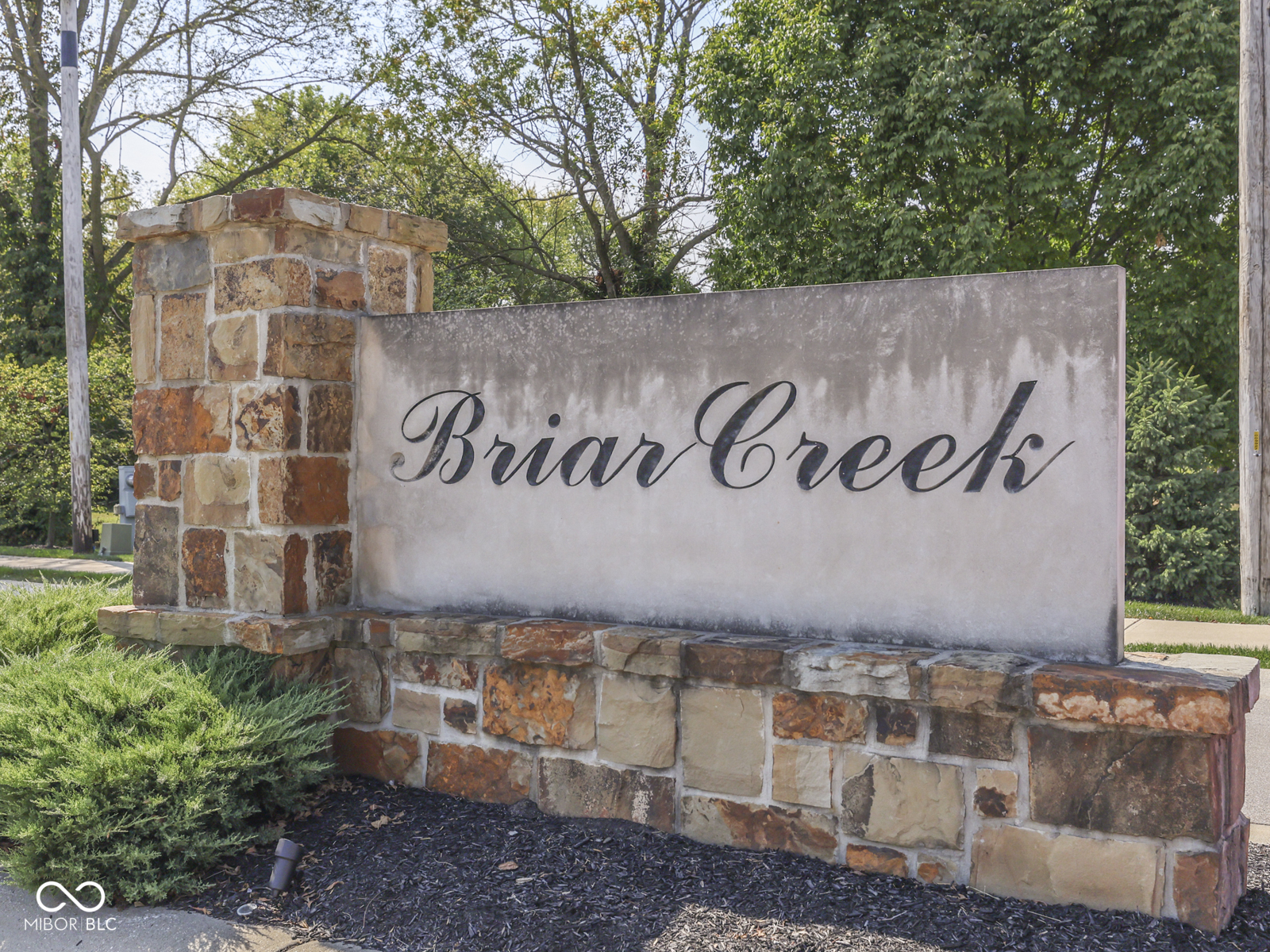


Listed by
Colleen Gordon
Century 21 Scheetz
317-881-2100
Last updated:
October 12, 2025, 07:23 AM
MLS#
22063341
Source:
IN MIBOR
About This Home
Home Facts
Single Family
2 Baths
2 Bedrooms
Built in 2020
Price Summary
299,900
$198 per Sq. Ft.
MLS #:
22063341
Last Updated:
October 12, 2025, 07:23 AM
Added:
a month ago
Rooms & Interior
Bedrooms
Total Bedrooms:
2
Bathrooms
Total Bathrooms:
2
Full Bathrooms:
2
Interior
Living Area:
1,510 Sq. Ft.
Structure
Structure
Architectural Style:
Ranch
Building Area:
1,510 Sq. Ft.
Year Built:
2020
Lot
Lot Size (Sq. Ft):
5,227
Finances & Disclosures
Price:
$299,900
Price per Sq. Ft:
$198 per Sq. Ft.
Contact an Agent
Yes, I would like more information from Coldwell Banker. Please use and/or share my information with a Coldwell Banker agent to contact me about my real estate needs.
By clicking Contact I agree a Coldwell Banker Agent may contact me by phone or text message including by automated means and prerecorded messages about real estate services, and that I can access real estate services without providing my phone number. I acknowledge that I have read and agree to the Terms of Use and Privacy Notice.
Contact an Agent
Yes, I would like more information from Coldwell Banker. Please use and/or share my information with a Coldwell Banker agent to contact me about my real estate needs.
By clicking Contact I agree a Coldwell Banker Agent may contact me by phone or text message including by automated means and prerecorded messages about real estate services, and that I can access real estate services without providing my phone number. I acknowledge that I have read and agree to the Terms of Use and Privacy Notice.