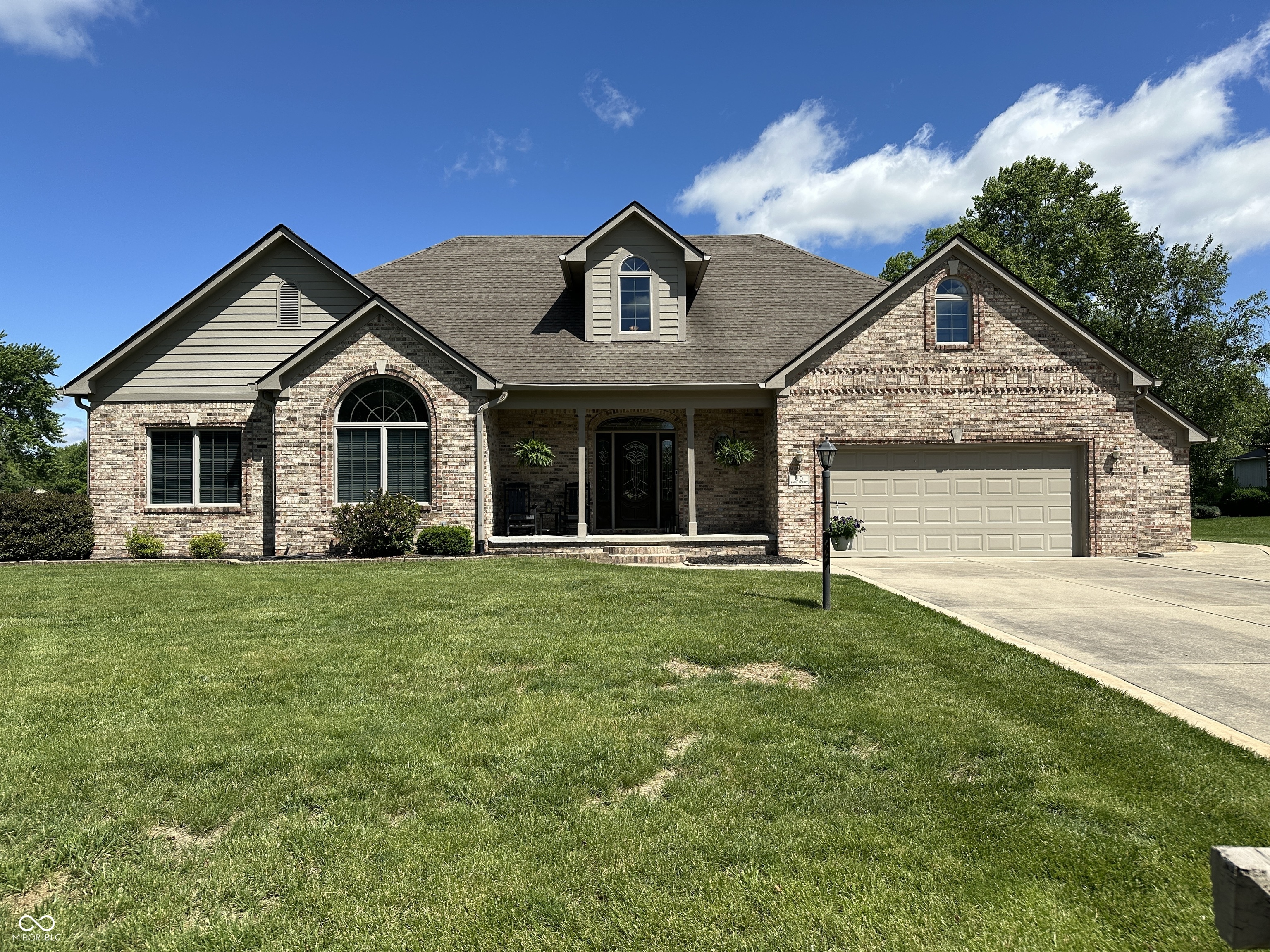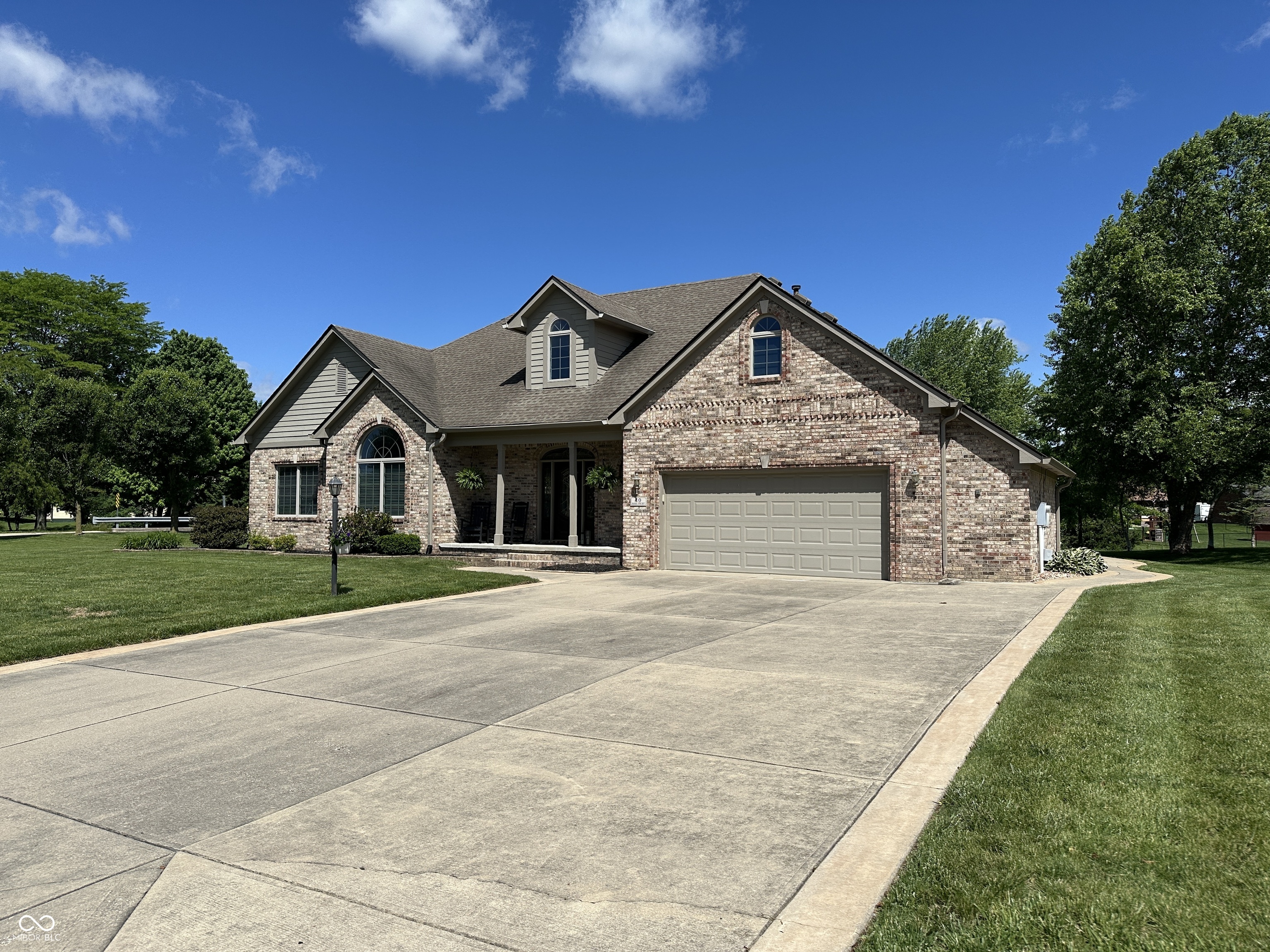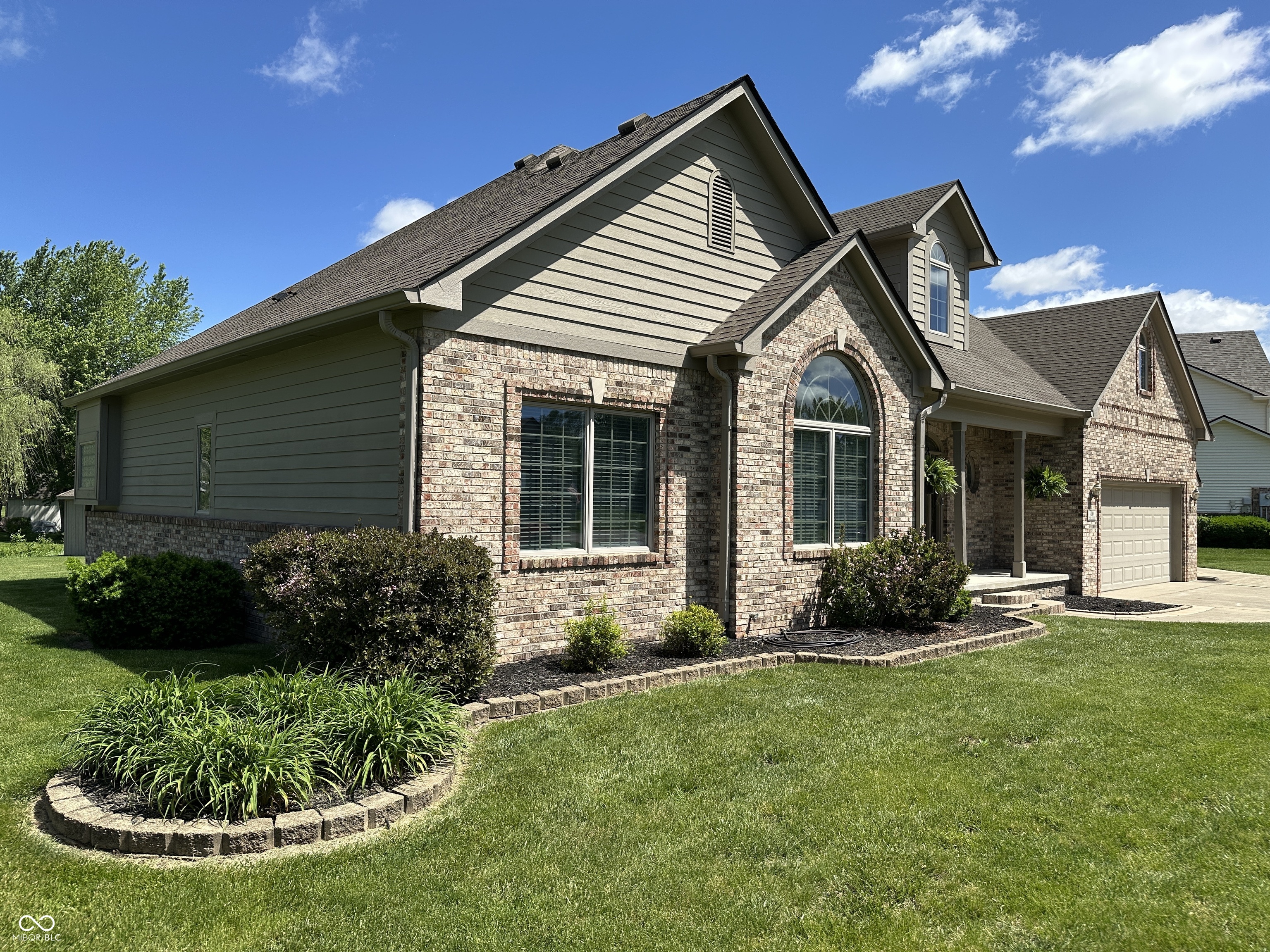


10 Sara Court, Whiteland, IN 46184
$479,000
3
Beds
3
Baths
2,708
Sq Ft
Single Family
Pending
Listed by
Sam Kingdon
Key Realty Indiana
317-507-0837
Last updated:
June 6, 2025, 07:30 AM
MLS#
22039429
Source:
IN MIBOR
About This Home
Home Facts
Single Family
3 Baths
3 Bedrooms
Built in 2000
Price Summary
479,000
$176 per Sq. Ft.
MLS #:
22039429
Last Updated:
June 6, 2025, 07:30 AM
Added:
a month ago
Rooms & Interior
Bedrooms
Total Bedrooms:
3
Bathrooms
Total Bathrooms:
3
Full Bathrooms:
2
Interior
Living Area:
2,708 Sq. Ft.
Structure
Structure
Architectural Style:
Ranch, TraditonalAmerican
Building Area:
2,708 Sq. Ft.
Year Built:
2000
Lot
Lot Size (Sq. Ft):
24,393
Finances & Disclosures
Price:
$479,000
Price per Sq. Ft:
$176 per Sq. Ft.
Contact an Agent
Yes, I would like more information from Coldwell Banker. Please use and/or share my information with a Coldwell Banker agent to contact me about my real estate needs.
By clicking Contact I agree a Coldwell Banker Agent may contact me by phone or text message including by automated means and prerecorded messages about real estate services, and that I can access real estate services without providing my phone number. I acknowledge that I have read and agree to the Terms of Use and Privacy Notice.
Contact an Agent
Yes, I would like more information from Coldwell Banker. Please use and/or share my information with a Coldwell Banker agent to contact me about my real estate needs.
By clicking Contact I agree a Coldwell Banker Agent may contact me by phone or text message including by automated means and prerecorded messages about real estate services, and that I can access real estate services without providing my phone number. I acknowledge that I have read and agree to the Terms of Use and Privacy Notice.