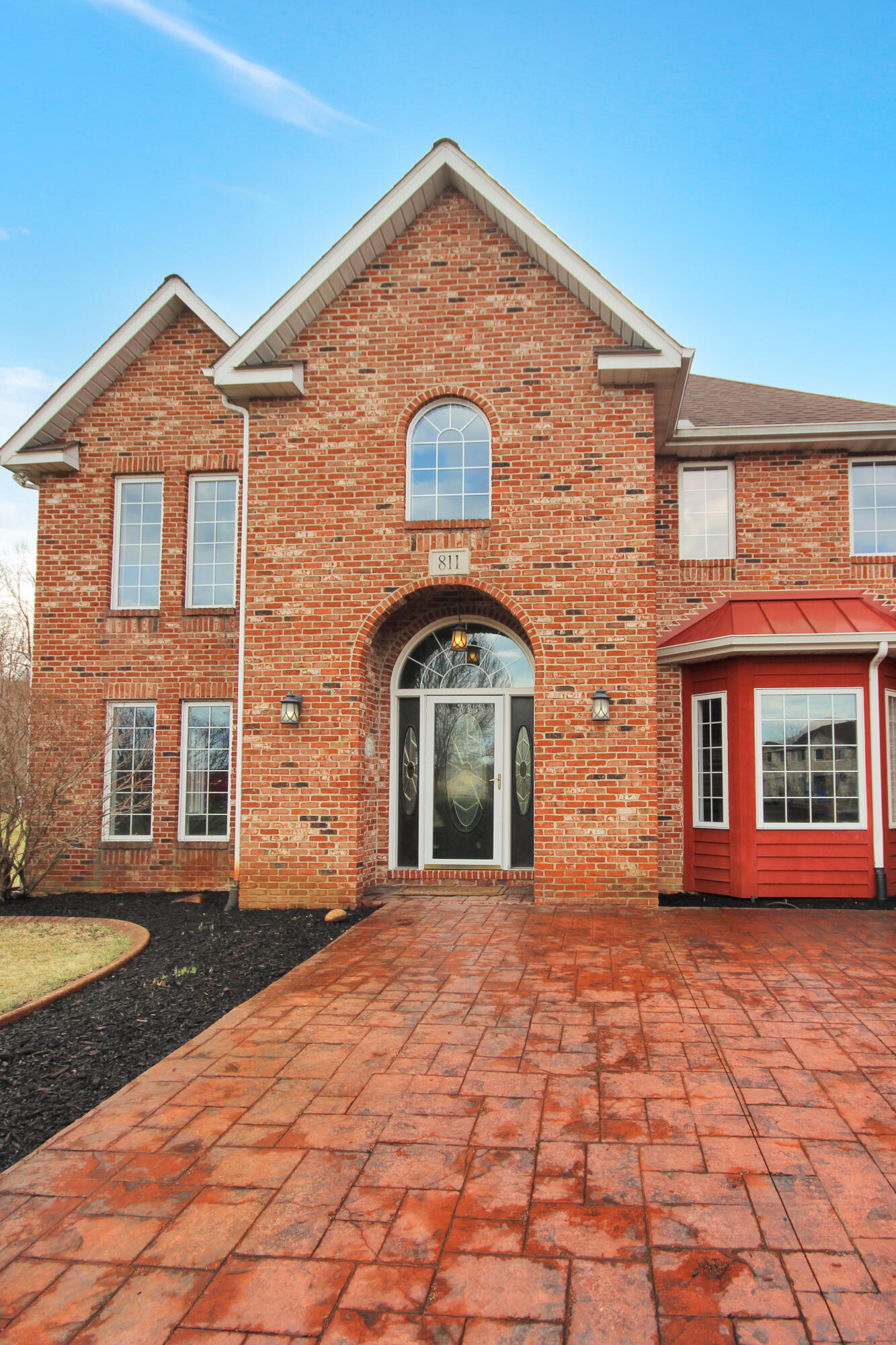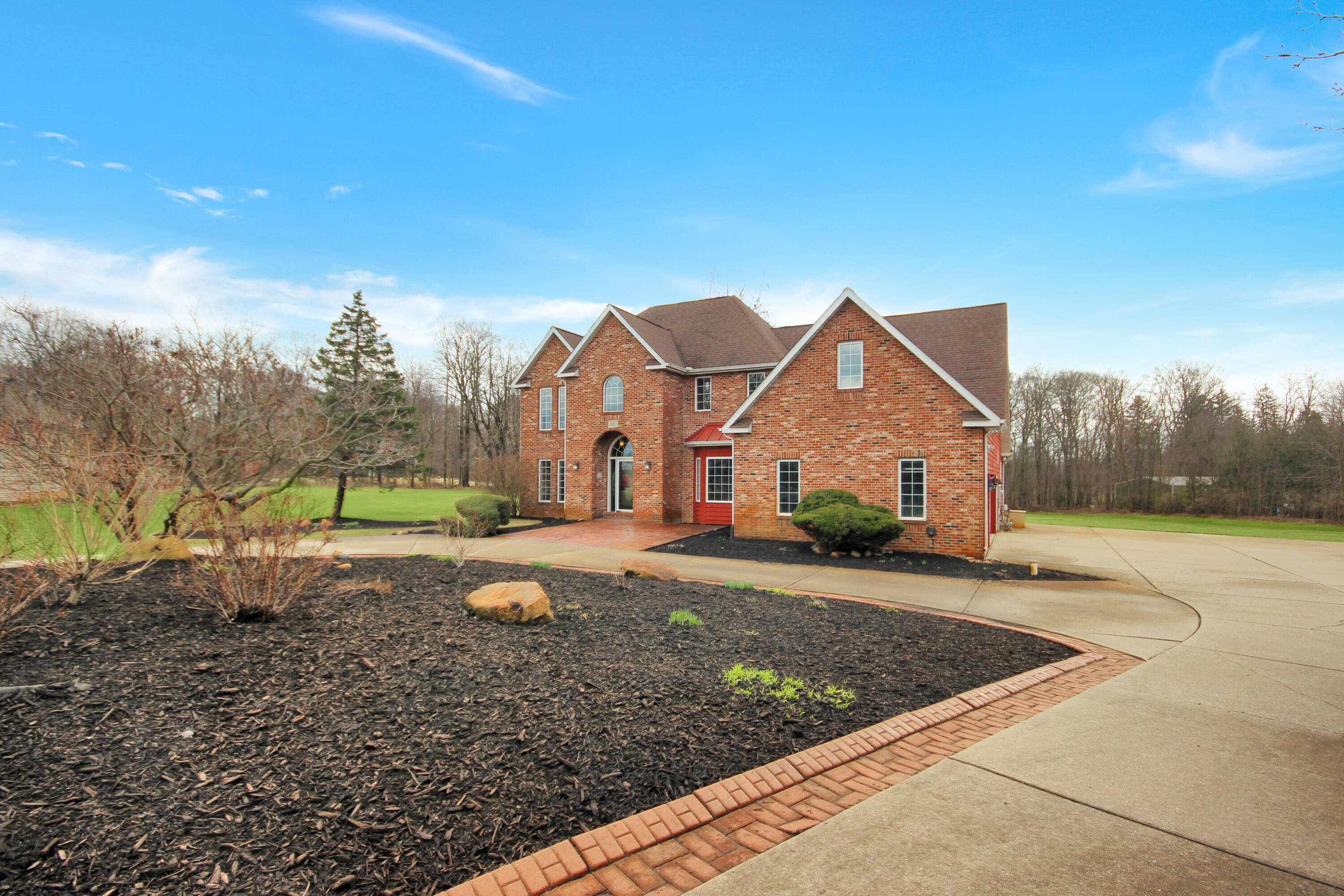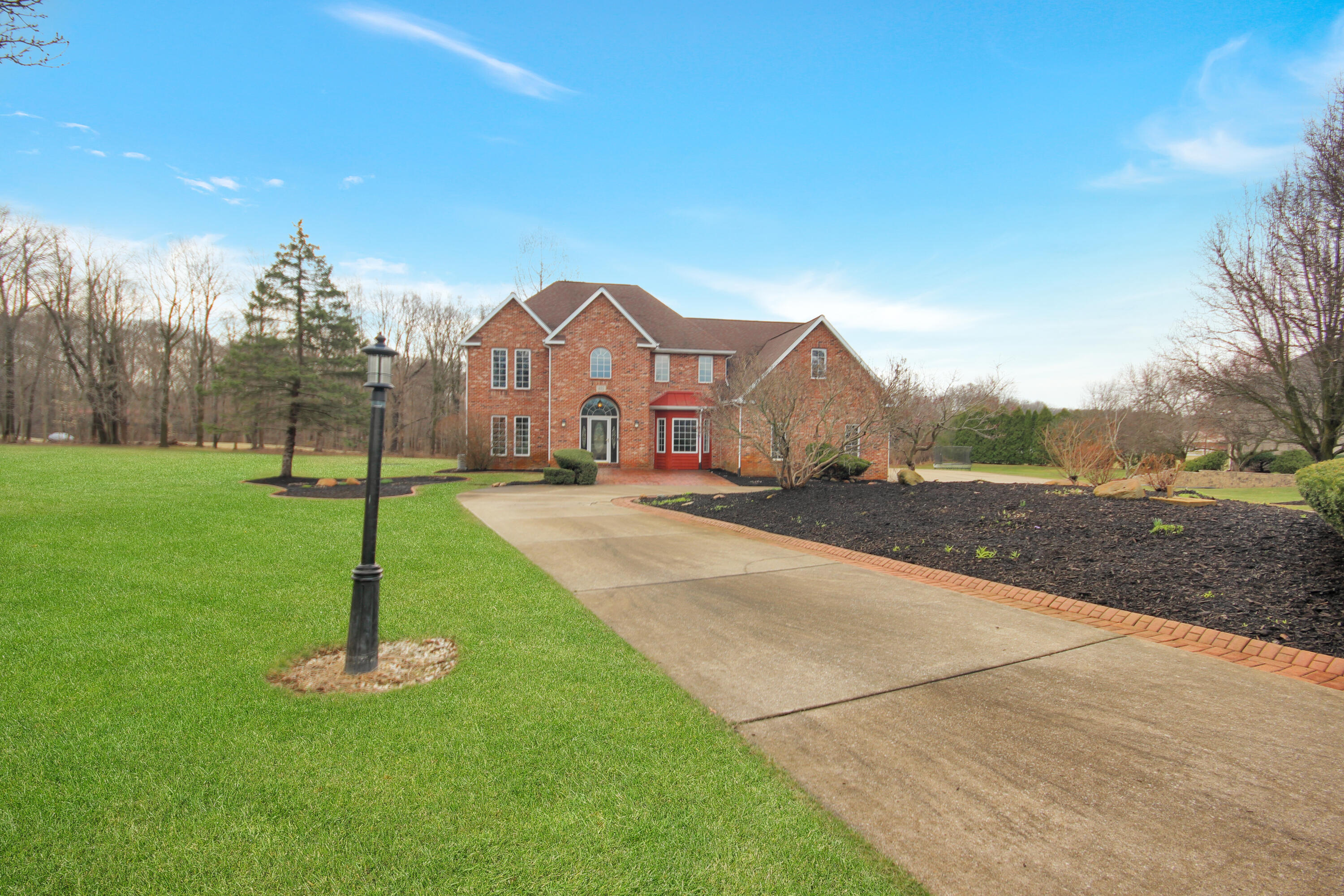


811 Elk Lane, Westville, IN 46391
$599,900
4
Beds
4
Baths
2,770
Sq Ft
Single Family
Active
Listed by
Miguel Tovar
Weichert Realtors - Shoreline
219-864-8440
Last updated:
April 28, 2025, 02:37 PM
MLS#
818414
Source:
Northwest Indiana AOR as distributed by MLS GRID
About This Home
Home Facts
Single Family
4 Baths
4 Bedrooms
Built in 1995
Price Summary
599,900
$216 per Sq. Ft.
MLS #:
818414
Last Updated:
April 28, 2025, 02:37 PM
Added:
a month ago
Rooms & Interior
Bedrooms
Total Bedrooms:
4
Bathrooms
Total Bathrooms:
4
Full Bathrooms:
3
Interior
Living Area:
2,770 Sq. Ft.
Structure
Structure
Building Area:
2,770 Sq. Ft.
Year Built:
1995
Lot
Lot Size (Sq. Ft):
65,775
Finances & Disclosures
Price:
$599,900
Price per Sq. Ft:
$216 per Sq. Ft.
Contact an Agent
Yes, I would like more information from Coldwell Banker. Please use and/or share my information with a Coldwell Banker agent to contact me about my real estate needs.
By clicking Contact I agree a Coldwell Banker Agent may contact me by phone or text message including by automated means and prerecorded messages about real estate services, and that I can access real estate services without providing my phone number. I acknowledge that I have read and agree to the Terms of Use and Privacy Notice.
Contact an Agent
Yes, I would like more information from Coldwell Banker. Please use and/or share my information with a Coldwell Banker agent to contact me about my real estate needs.
By clicking Contact I agree a Coldwell Banker Agent may contact me by phone or text message including by automated means and prerecorded messages about real estate services, and that I can access real estate services without providing my phone number. I acknowledge that I have read and agree to the Terms of Use and Privacy Notice.