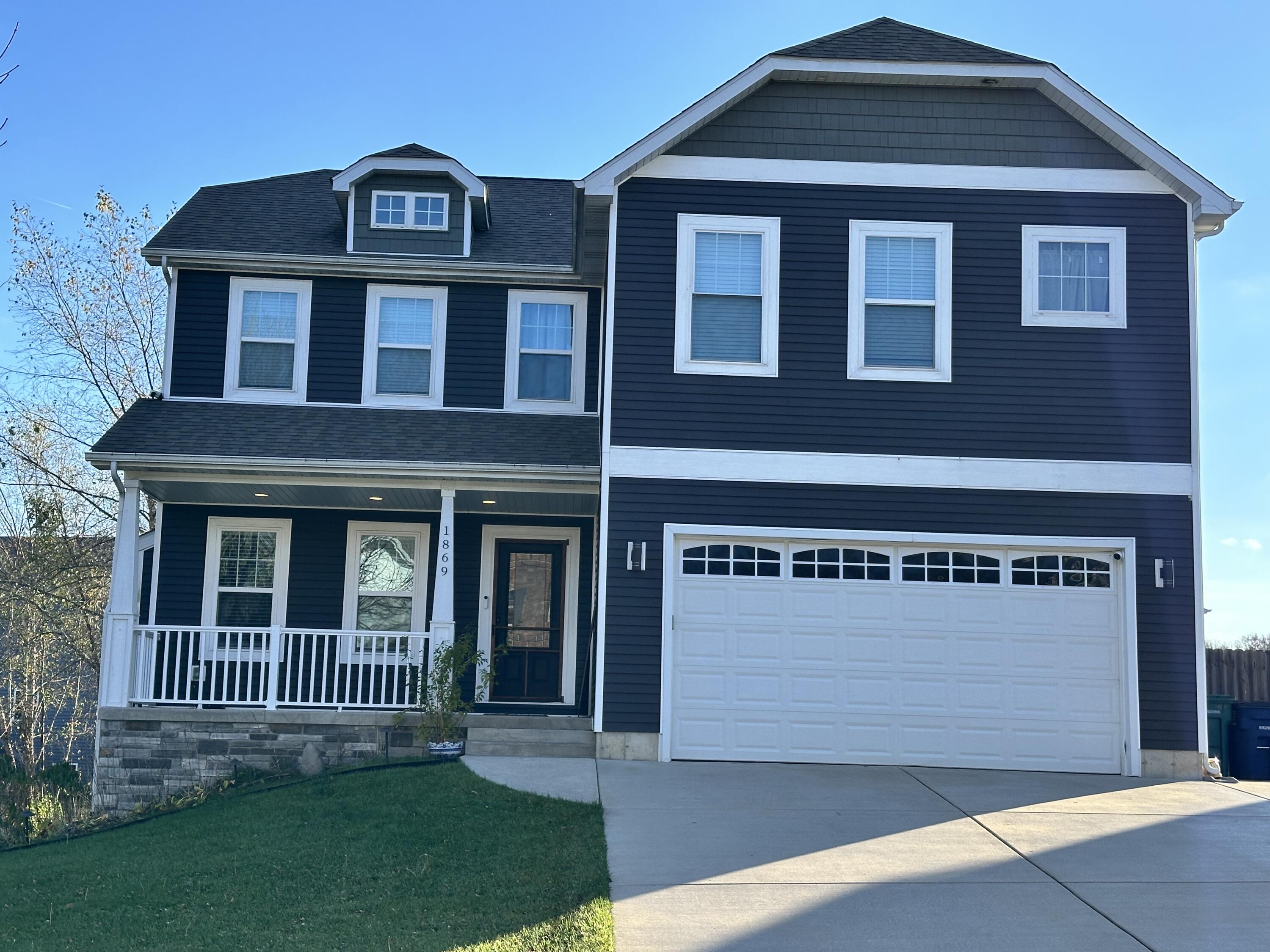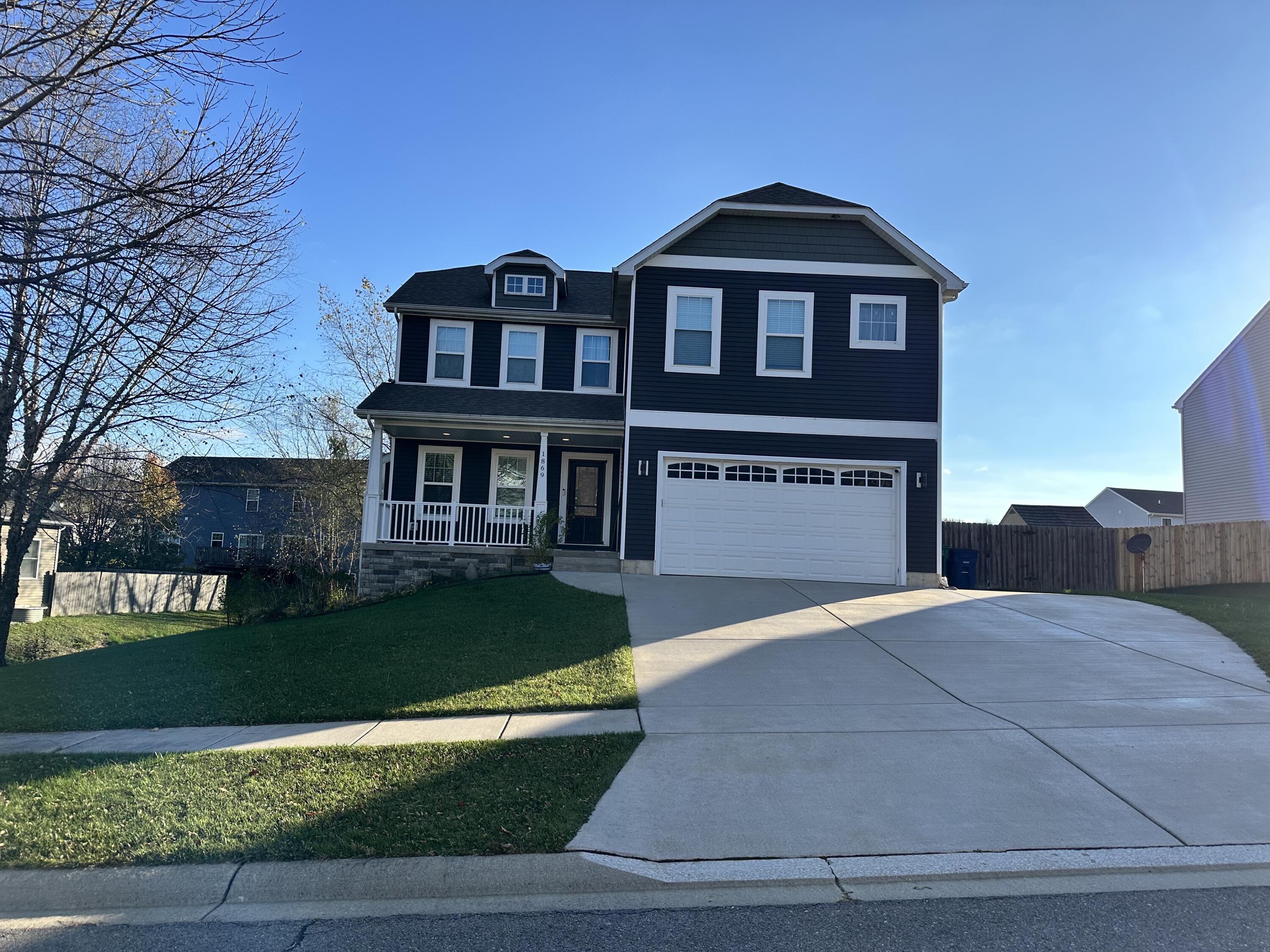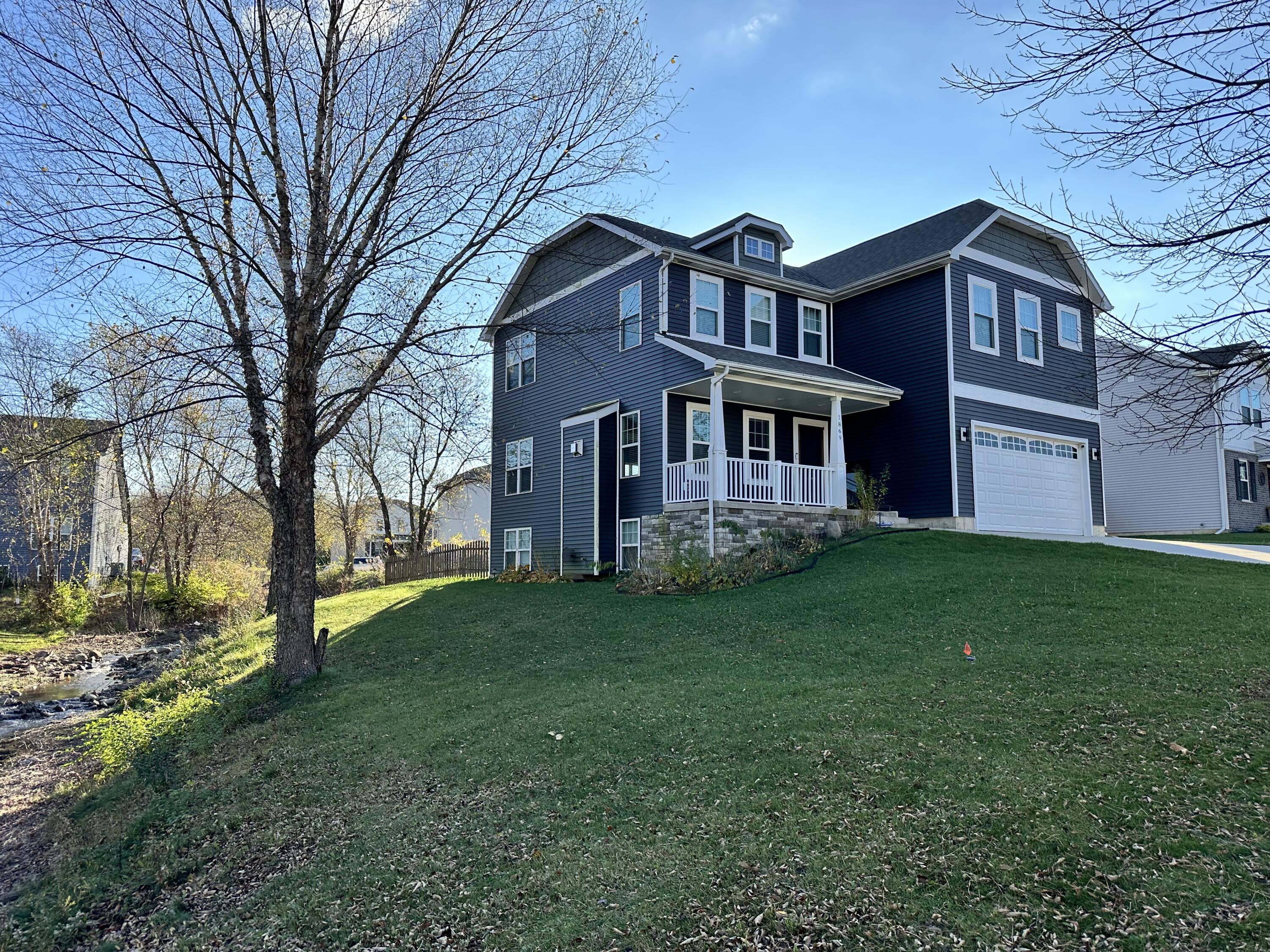


1869 S Rolling Meadows Drive, Westville, IN 46391
$375,000
5
Beds
4
Baths
3,192
Sq Ft
Single Family
Active
Listed by
Katie Kupsik-Garrison
James Garrison
Keller Williams Realty Swm
269-469-2911
Last updated:
July 26, 2025, 11:14 PM
MLS#
822624
Source:
Northwest Indiana AOR as distributed by MLS GRID
About This Home
Home Facts
Single Family
4 Baths
5 Bedrooms
Built in 2017
Price Summary
375,000
$117 per Sq. Ft.
MLS #:
822624
Last Updated:
July 26, 2025, 11:14 PM
Added:
1 month(s) ago
Rooms & Interior
Bedrooms
Total Bedrooms:
5
Bathrooms
Total Bathrooms:
4
Full Bathrooms:
3
Interior
Living Area:
3,192 Sq. Ft.
Structure
Structure
Building Area:
3,192 Sq. Ft.
Year Built:
2017
Lot
Lot Size (Sq. Ft):
11,543
Finances & Disclosures
Price:
$375,000
Price per Sq. Ft:
$117 per Sq. Ft.
Contact an Agent
Yes, I would like more information from Coldwell Banker. Please use and/or share my information with a Coldwell Banker agent to contact me about my real estate needs.
By clicking Contact I agree a Coldwell Banker Agent may contact me by phone or text message including by automated means and prerecorded messages about real estate services, and that I can access real estate services without providing my phone number. I acknowledge that I have read and agree to the Terms of Use and Privacy Notice.
Contact an Agent
Yes, I would like more information from Coldwell Banker. Please use and/or share my information with a Coldwell Banker agent to contact me about my real estate needs.
By clicking Contact I agree a Coldwell Banker Agent may contact me by phone or text message including by automated means and prerecorded messages about real estate services, and that I can access real estate services without providing my phone number. I acknowledge that I have read and agree to the Terms of Use and Privacy Notice.