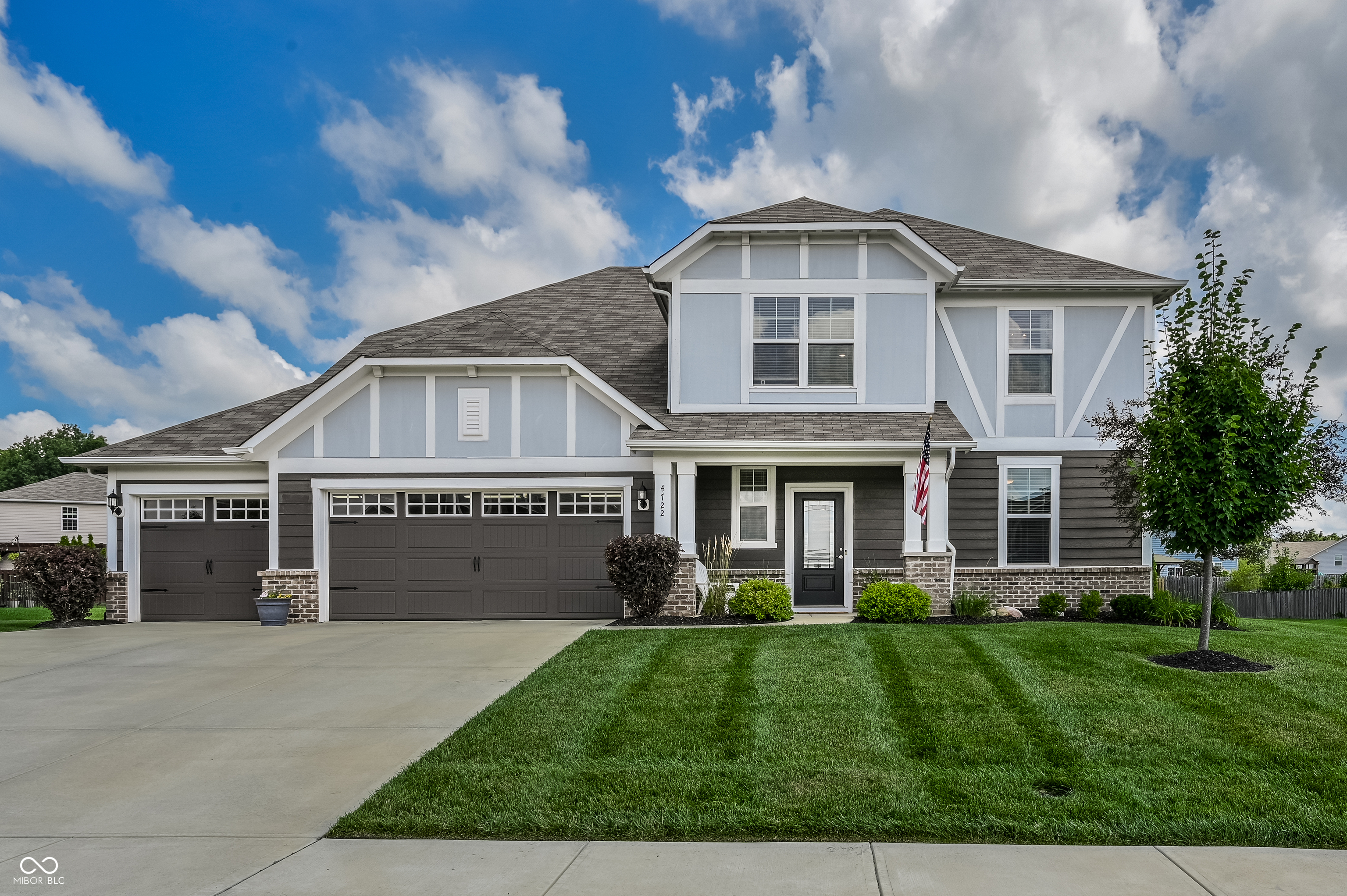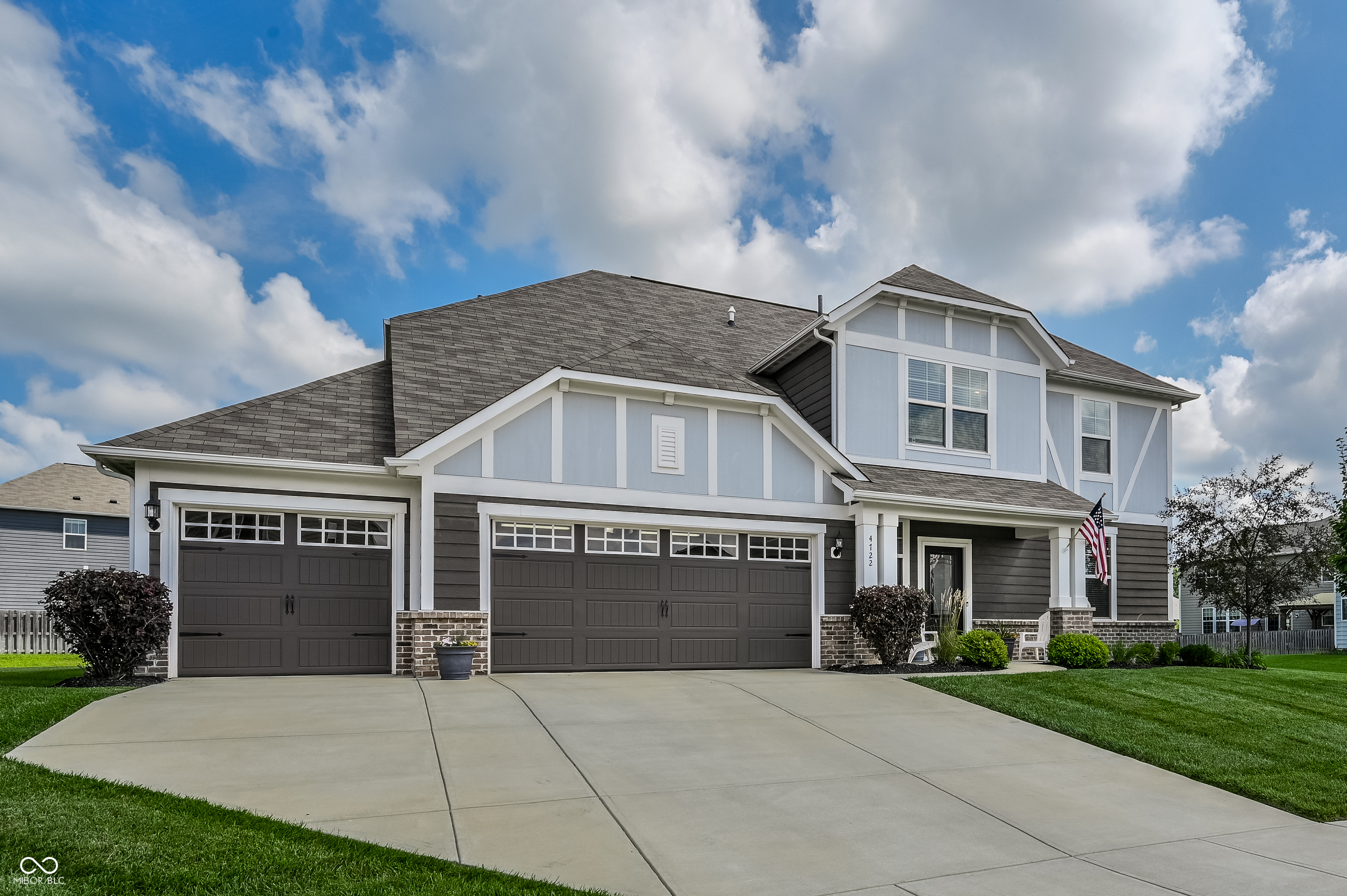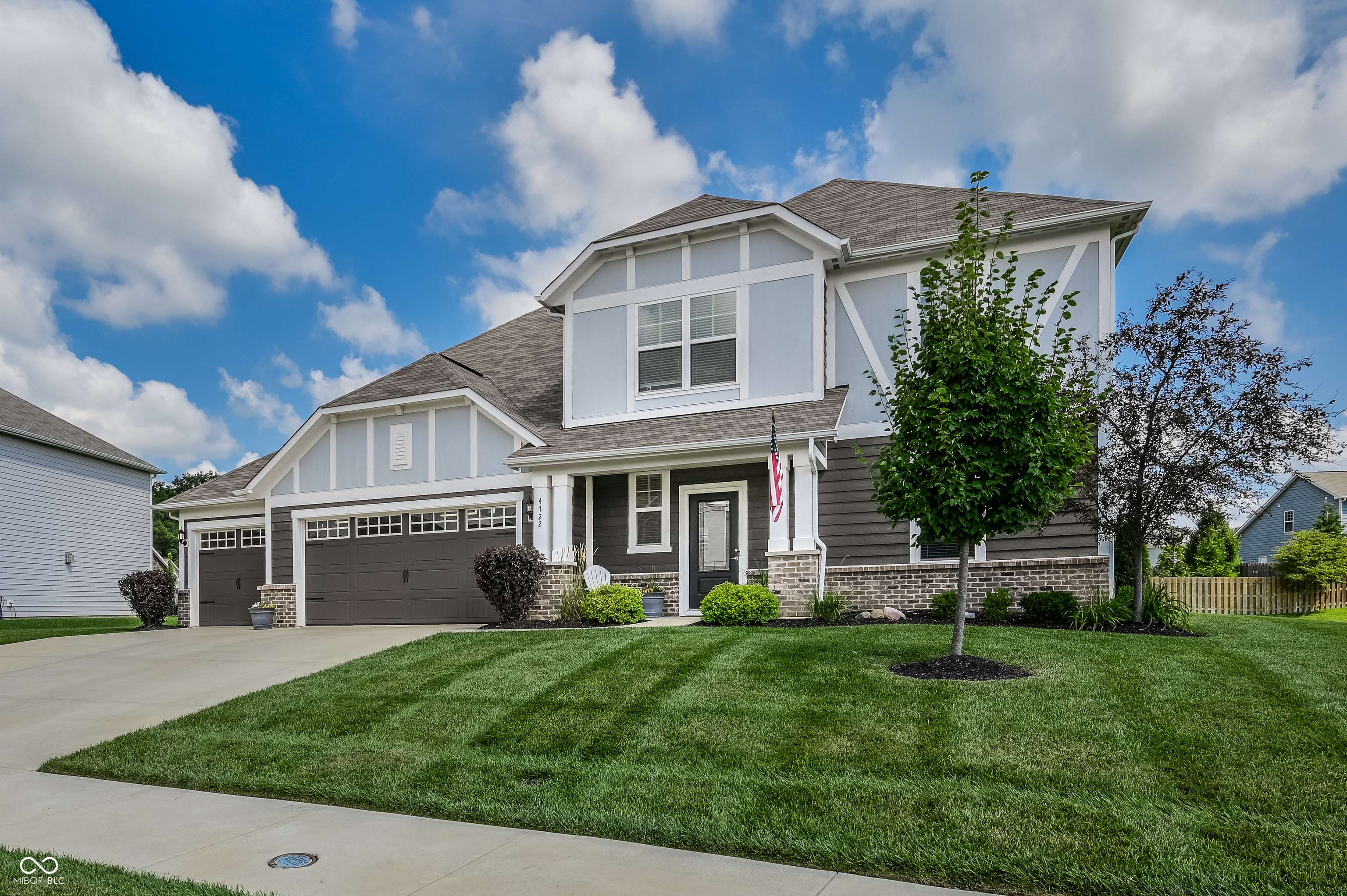


4722 Peabody Way, Westfield, IN 46062
$475,000
4
Beds
3
Baths
2,658
Sq Ft
Single Family
Active
Listed by
Amy Warner
eXp Realty, LLC.
888-611-3912
Last updated:
August 12, 2025, 05:39 PM
MLS#
22053750
Source:
IN MIBOR
About This Home
Home Facts
Single Family
3 Baths
4 Bedrooms
Built in 2018
Price Summary
475,000
$178 per Sq. Ft.
MLS #:
22053750
Last Updated:
August 12, 2025, 05:39 PM
Added:
6 day(s) ago
Rooms & Interior
Bedrooms
Total Bedrooms:
4
Bathrooms
Total Bathrooms:
3
Full Bathrooms:
2
Interior
Living Area:
2,658 Sq. Ft.
Structure
Structure
Building Area:
2,658 Sq. Ft.
Year Built:
2018
Lot
Lot Size (Sq. Ft):
15,245
Finances & Disclosures
Price:
$475,000
Price per Sq. Ft:
$178 per Sq. Ft.
See this home in person
Attend an upcoming open house
Sat, Aug 16
01:00 PM - 03:00 PMContact an Agent
Yes, I would like more information from Coldwell Banker. Please use and/or share my information with a Coldwell Banker agent to contact me about my real estate needs.
By clicking Contact I agree a Coldwell Banker Agent may contact me by phone or text message including by automated means and prerecorded messages about real estate services, and that I can access real estate services without providing my phone number. I acknowledge that I have read and agree to the Terms of Use and Privacy Notice.
Contact an Agent
Yes, I would like more information from Coldwell Banker. Please use and/or share my information with a Coldwell Banker agent to contact me about my real estate needs.
By clicking Contact I agree a Coldwell Banker Agent may contact me by phone or text message including by automated means and prerecorded messages about real estate services, and that I can access real estate services without providing my phone number. I acknowledge that I have read and agree to the Terms of Use and Privacy Notice.