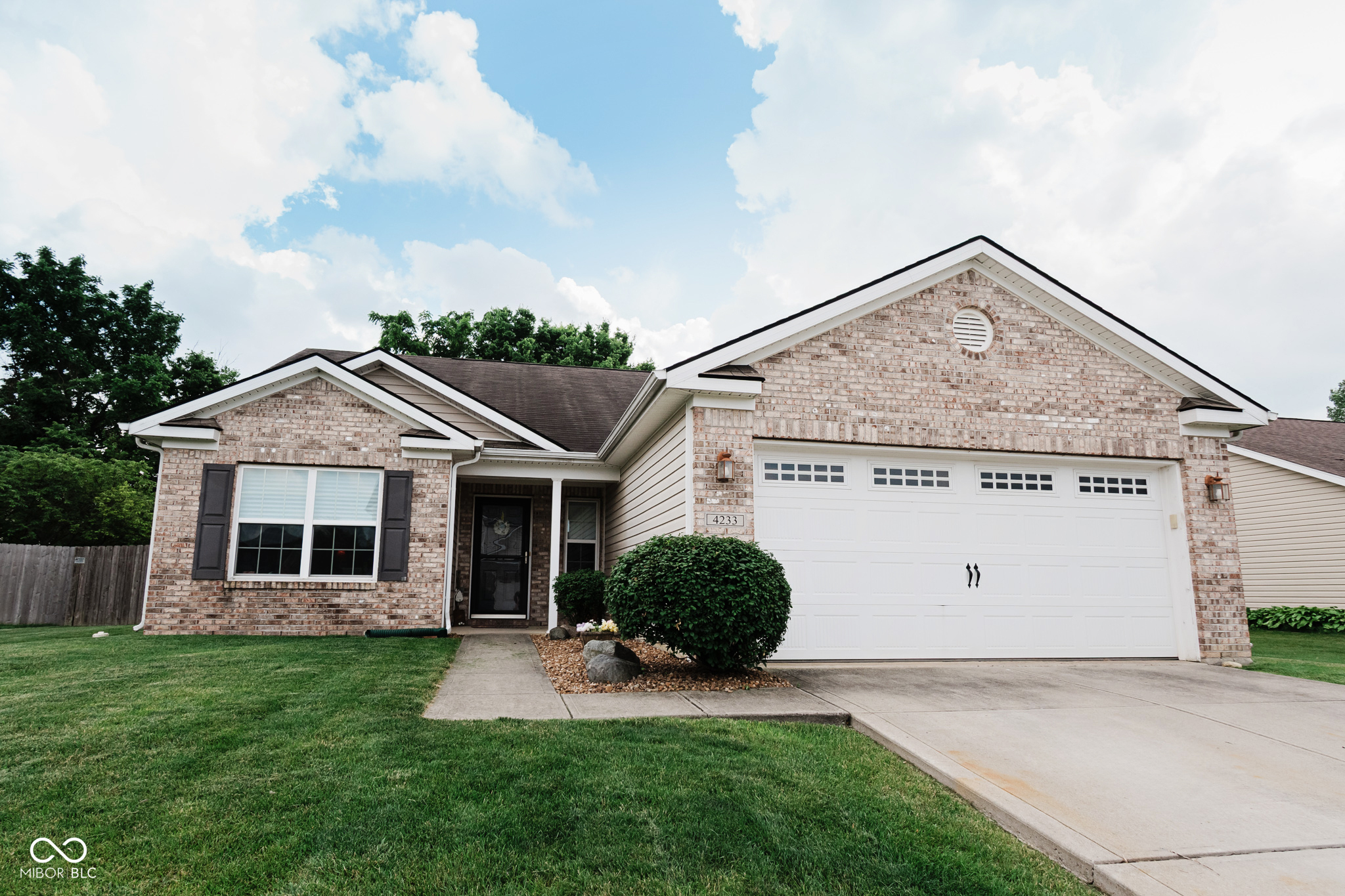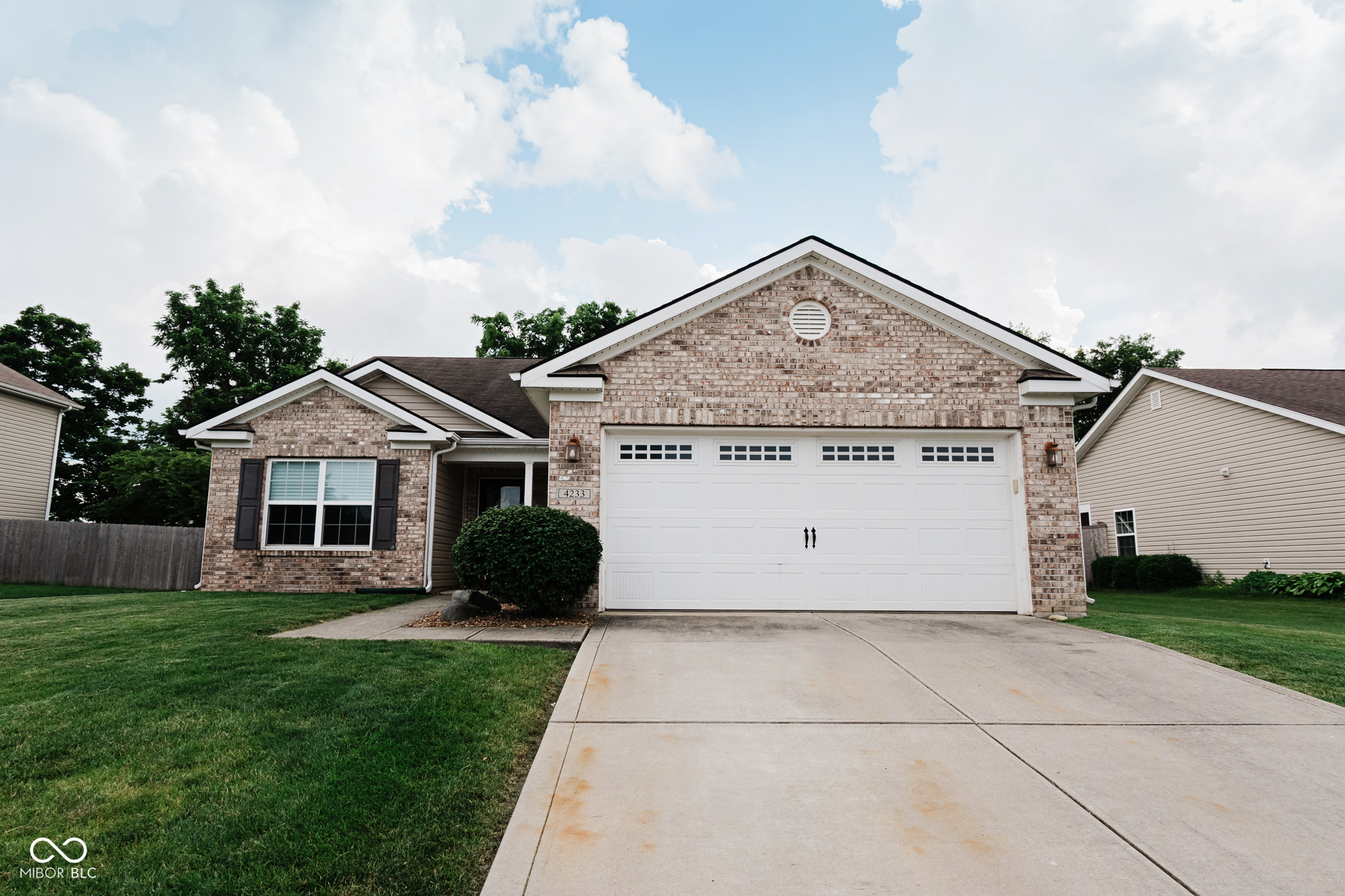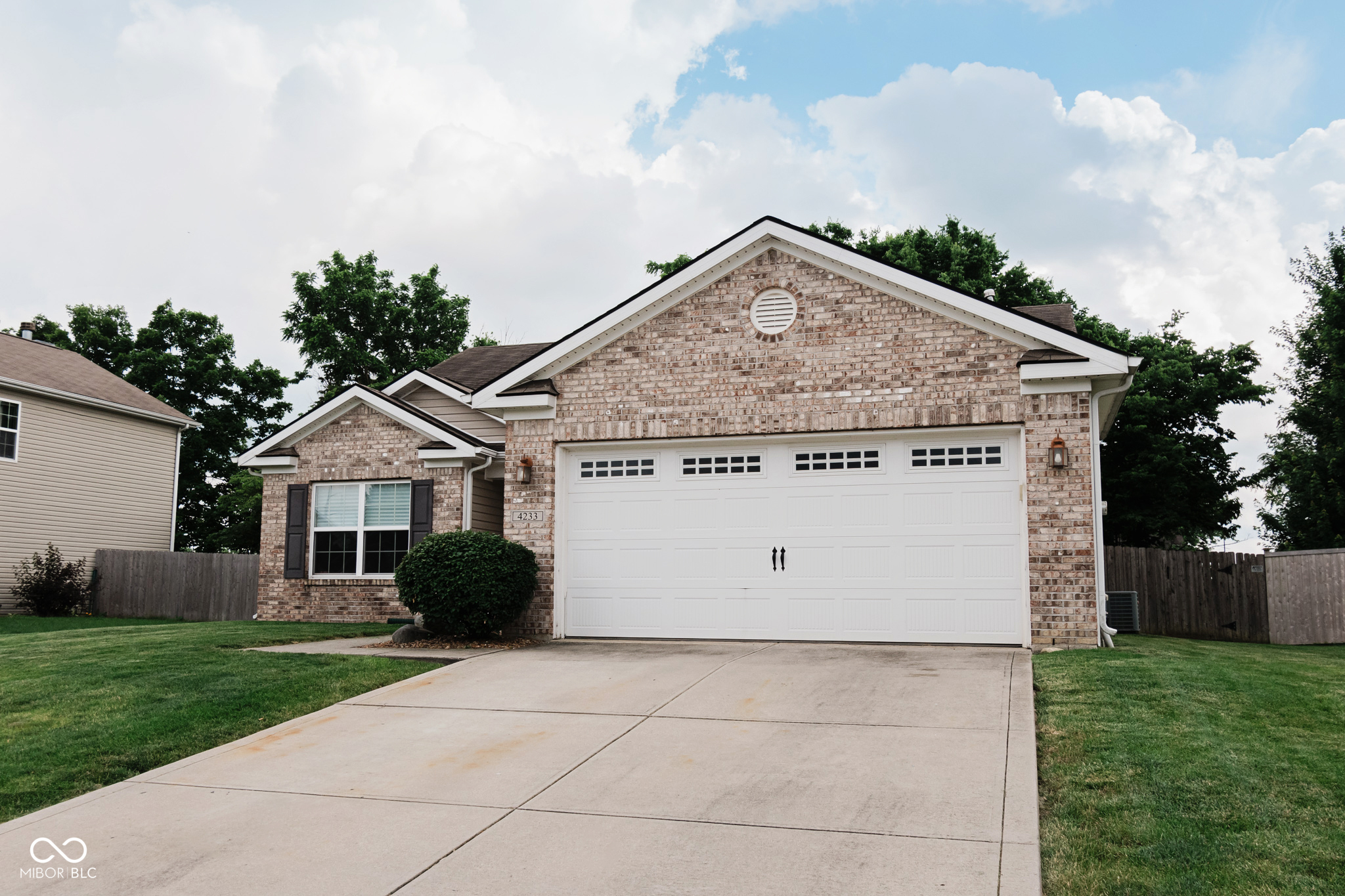


4233 Pearson Drive, Westfield, IN 46062
$294,900
3
Beds
2
Baths
1,506
Sq Ft
Single Family
Pending
Listed by
Jennifer Mohandespour
American Dream Team Real Estate
260-444-7440
Last updated:
June 22, 2025, 03:08 PM
MLS#
22044292
Source:
IN MIBOR
About This Home
Home Facts
Single Family
2 Baths
3 Bedrooms
Built in 2010
Price Summary
294,900
$195 per Sq. Ft.
MLS #:
22044292
Last Updated:
June 22, 2025, 03:08 PM
Added:
3 day(s) ago
Rooms & Interior
Bedrooms
Total Bedrooms:
3
Bathrooms
Total Bathrooms:
2
Full Bathrooms:
2
Interior
Living Area:
1,506 Sq. Ft.
Structure
Structure
Architectural Style:
Ranch
Building Area:
1,506 Sq. Ft.
Year Built:
2010
Lot
Lot Size (Sq. Ft):
9,583
Finances & Disclosures
Price:
$294,900
Price per Sq. Ft:
$195 per Sq. Ft.
Contact an Agent
Yes, I would like more information from Coldwell Banker. Please use and/or share my information with a Coldwell Banker agent to contact me about my real estate needs.
By clicking Contact I agree a Coldwell Banker Agent may contact me by phone or text message including by automated means and prerecorded messages about real estate services, and that I can access real estate services without providing my phone number. I acknowledge that I have read and agree to the Terms of Use and Privacy Notice.
Contact an Agent
Yes, I would like more information from Coldwell Banker. Please use and/or share my information with a Coldwell Banker agent to contact me about my real estate needs.
By clicking Contact I agree a Coldwell Banker Agent may contact me by phone or text message including by automated means and prerecorded messages about real estate services, and that I can access real estate services without providing my phone number. I acknowledge that I have read and agree to the Terms of Use and Privacy Notice.