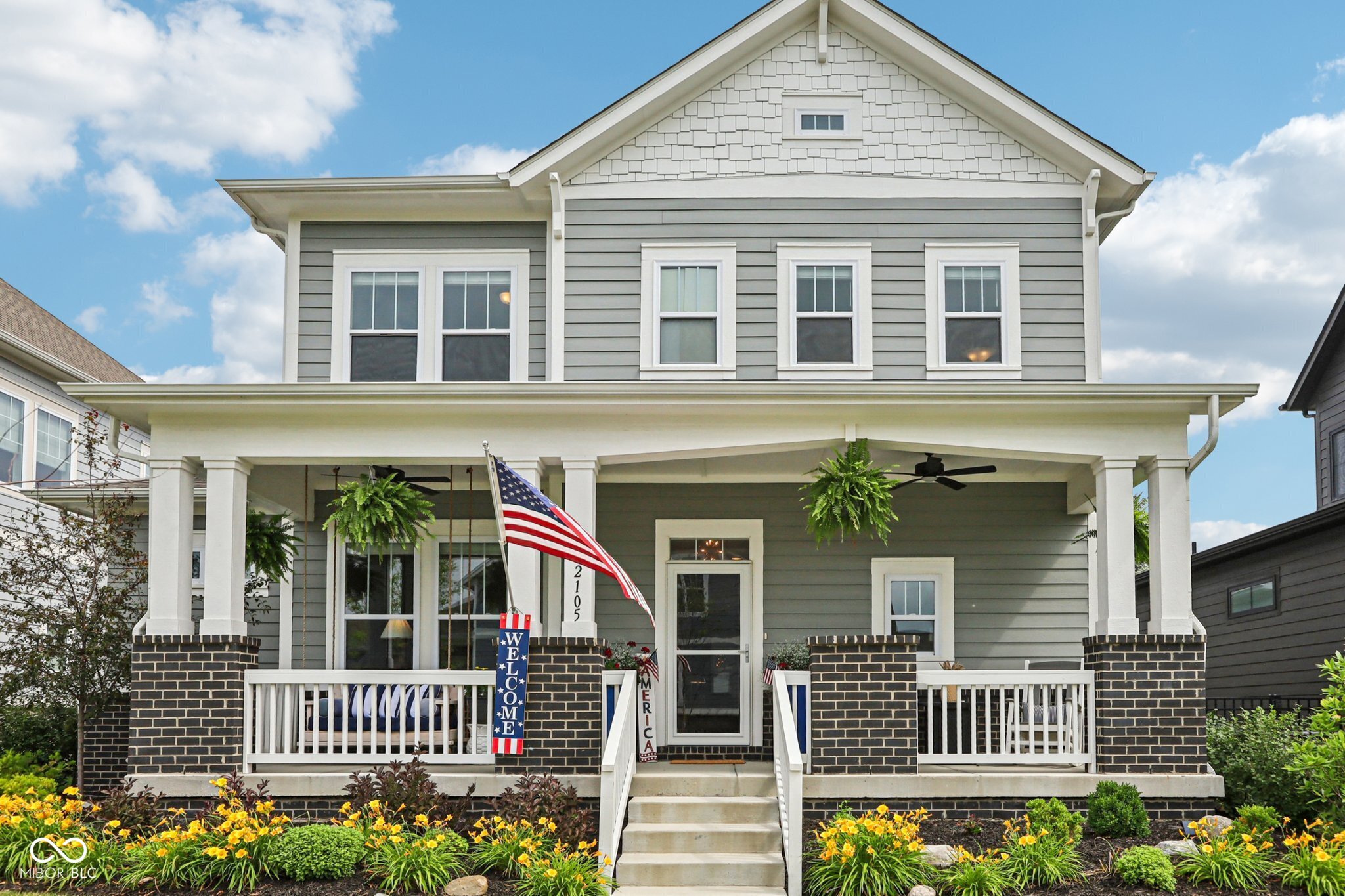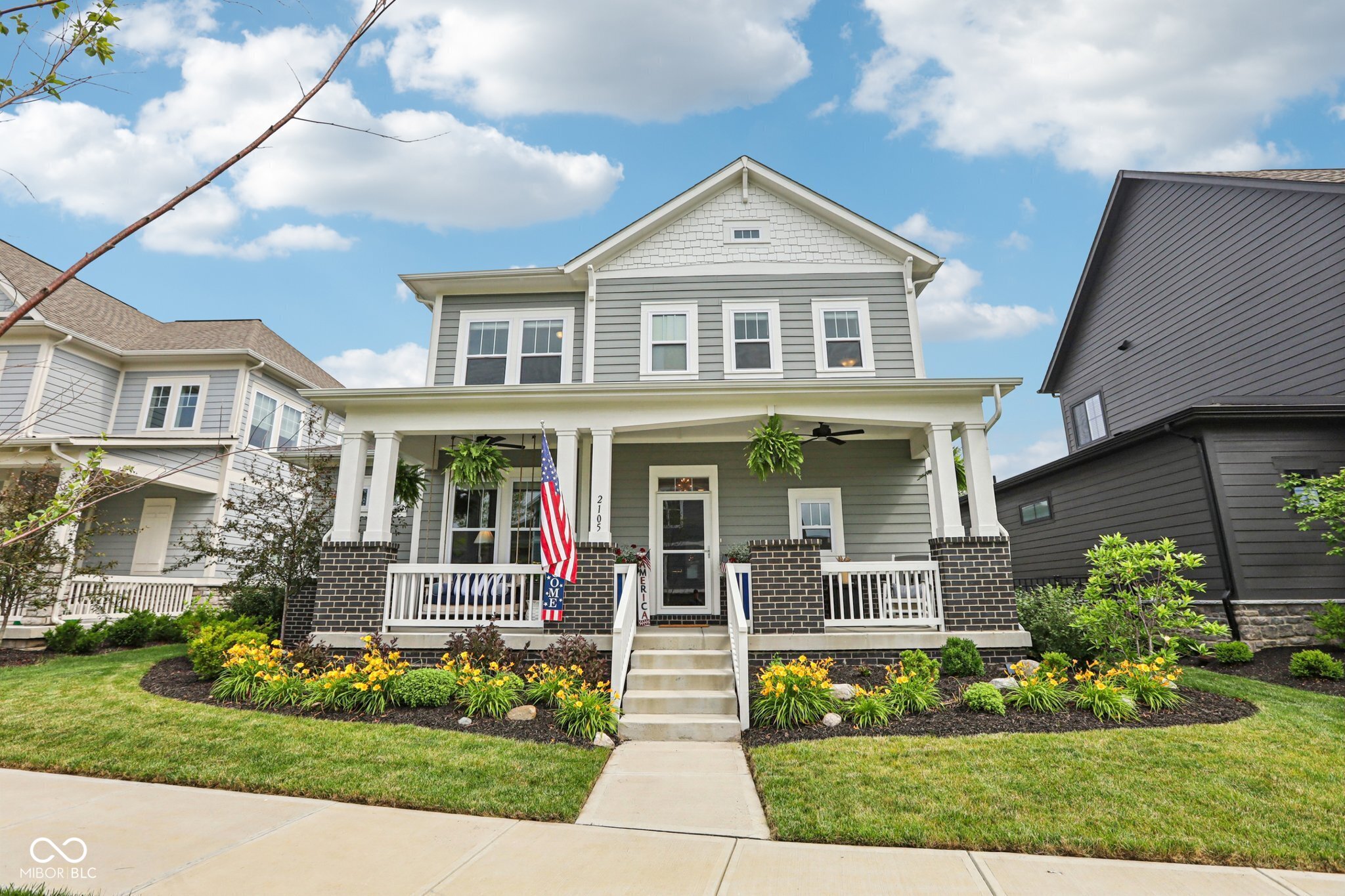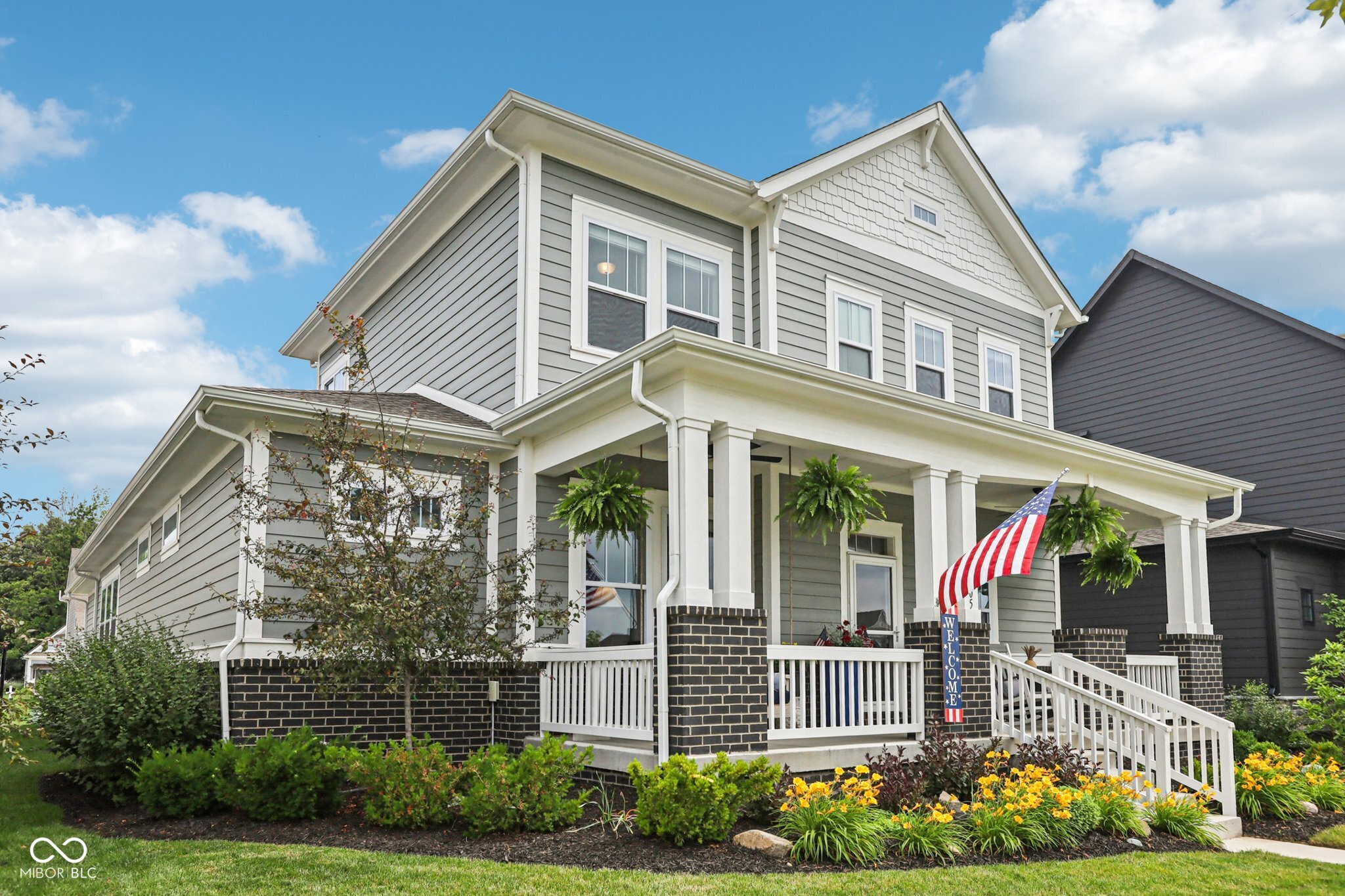


2105 Granville Drive, Westfield, IN 46074
$810,000
5
Beds
4
Baths
4,131
Sq Ft
Single Family
Active
Listed by
Kasey Eckert
Trueblood Real Estate
317-288-5148
Last updated:
June 21, 2025, 03:22 PM
MLS#
22045231
Source:
IN MIBOR
About This Home
Home Facts
Single Family
4 Baths
5 Bedrooms
Built in 2022
Price Summary
810,000
$196 per Sq. Ft.
MLS #:
22045231
Last Updated:
June 21, 2025, 03:22 PM
Added:
9 day(s) ago
Rooms & Interior
Bedrooms
Total Bedrooms:
5
Bathrooms
Total Bathrooms:
4
Full Bathrooms:
3
Interior
Living Area:
4,131 Sq. Ft.
Structure
Structure
Architectural Style:
Craftsman, Mid-Century Modern
Building Area:
4,131 Sq. Ft.
Year Built:
2022
Lot
Lot Size (Sq. Ft):
5,662
Finances & Disclosures
Price:
$810,000
Price per Sq. Ft:
$196 per Sq. Ft.
Contact an Agent
Yes, I would like more information from Coldwell Banker. Please use and/or share my information with a Coldwell Banker agent to contact me about my real estate needs.
By clicking Contact I agree a Coldwell Banker Agent may contact me by phone or text message including by automated means and prerecorded messages about real estate services, and that I can access real estate services without providing my phone number. I acknowledge that I have read and agree to the Terms of Use and Privacy Notice.
Contact an Agent
Yes, I would like more information from Coldwell Banker. Please use and/or share my information with a Coldwell Banker agent to contact me about my real estate needs.
By clicking Contact I agree a Coldwell Banker Agent may contact me by phone or text message including by automated means and prerecorded messages about real estate services, and that I can access real estate services without providing my phone number. I acknowledge that I have read and agree to the Terms of Use and Privacy Notice.