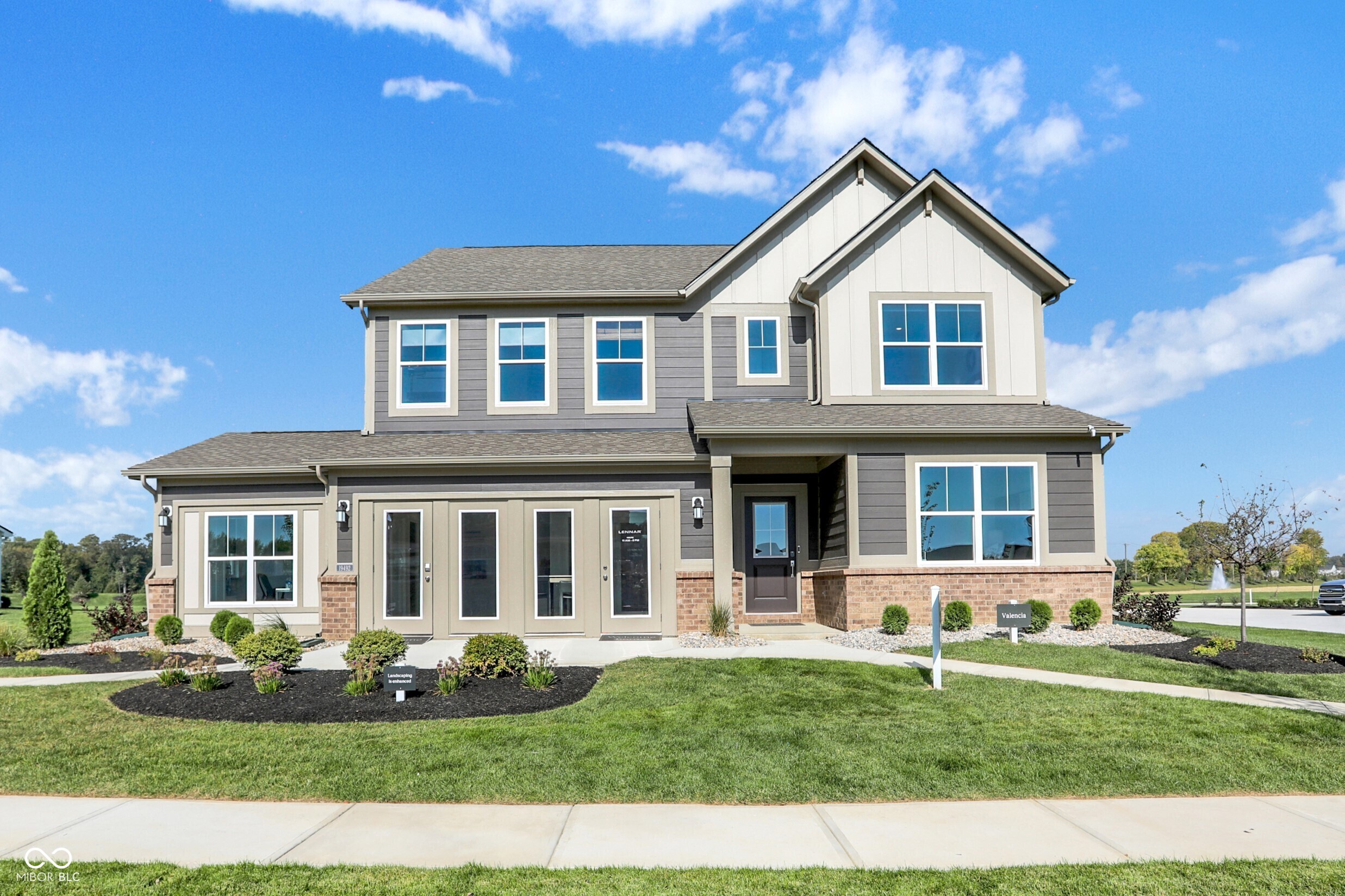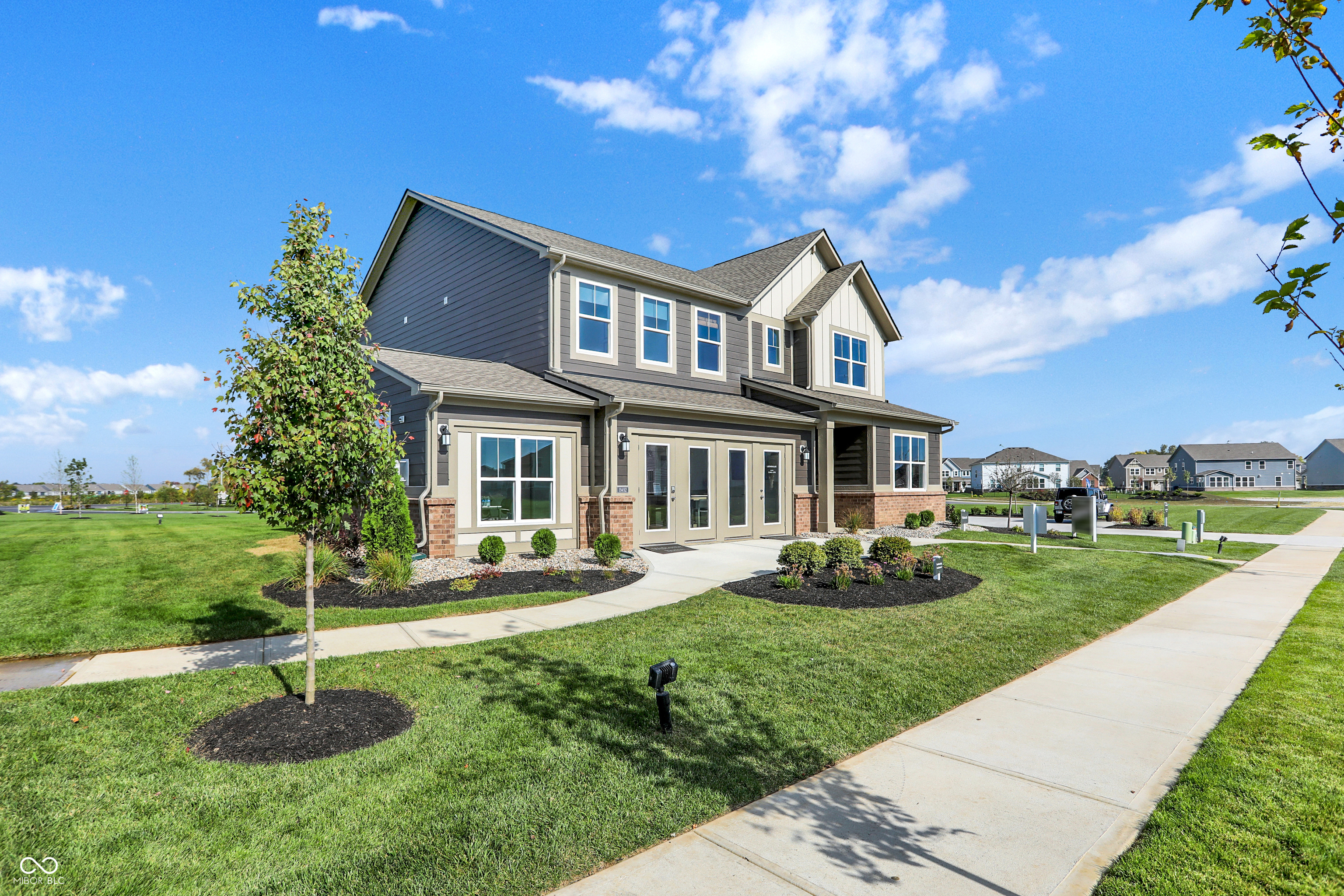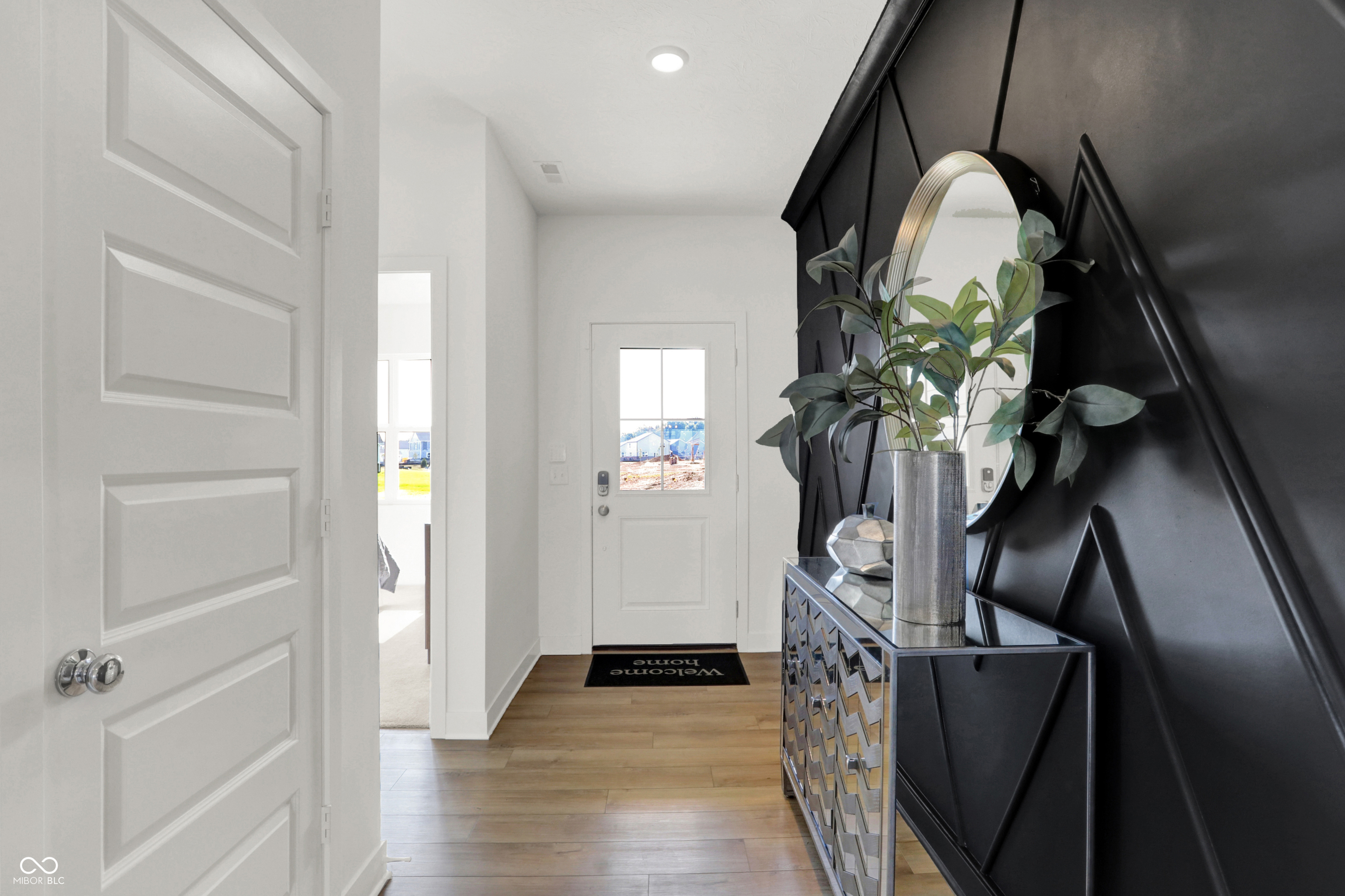19492 Lewis Circle, Westfield, IN 46074
$509,950
5
Beds
4
Baths
3,079
Sq Ft
Single Family
Active
Listed by
Erin Hundley
Christine Robbins
Compass Indiana, LLC.
317-563-5051
Last updated:
May 3, 2025, 11:39 PM
MLS#
22034436
Source:
IN MIBOR
About This Home
Home Facts
Single Family
4 Baths
5 Bedrooms
Built in 2023
Price Summary
509,950
$165 per Sq. Ft.
MLS #:
22034436
Last Updated:
May 3, 2025, 11:39 PM
Added:
4 day(s) ago
Rooms & Interior
Bedrooms
Total Bedrooms:
5
Bathrooms
Total Bathrooms:
4
Full Bathrooms:
3
Interior
Living Area:
3,079 Sq. Ft.
Structure
Structure
Architectural Style:
TraditonalAmerican
Building Area:
3,079 Sq. Ft.
Year Built:
2023
Lot
Lot Size (Sq. Ft):
19,166
Finances & Disclosures
Price:
$509,950
Price per Sq. Ft:
$165 per Sq. Ft.
Contact an Agent
Yes, I would like more information from Coldwell Banker. Please use and/or share my information with a Coldwell Banker agent to contact me about my real estate needs.
By clicking Contact I agree a Coldwell Banker Agent may contact me by phone or text message including by automated means and prerecorded messages about real estate services, and that I can access real estate services without providing my phone number. I acknowledge that I have read and agree to the Terms of Use and Privacy Notice.
Contact an Agent
Yes, I would like more information from Coldwell Banker. Please use and/or share my information with a Coldwell Banker agent to contact me about my real estate needs.
By clicking Contact I agree a Coldwell Banker Agent may contact me by phone or text message including by automated means and prerecorded messages about real estate services, and that I can access real estate services without providing my phone number. I acknowledge that I have read and agree to the Terms of Use and Privacy Notice.


