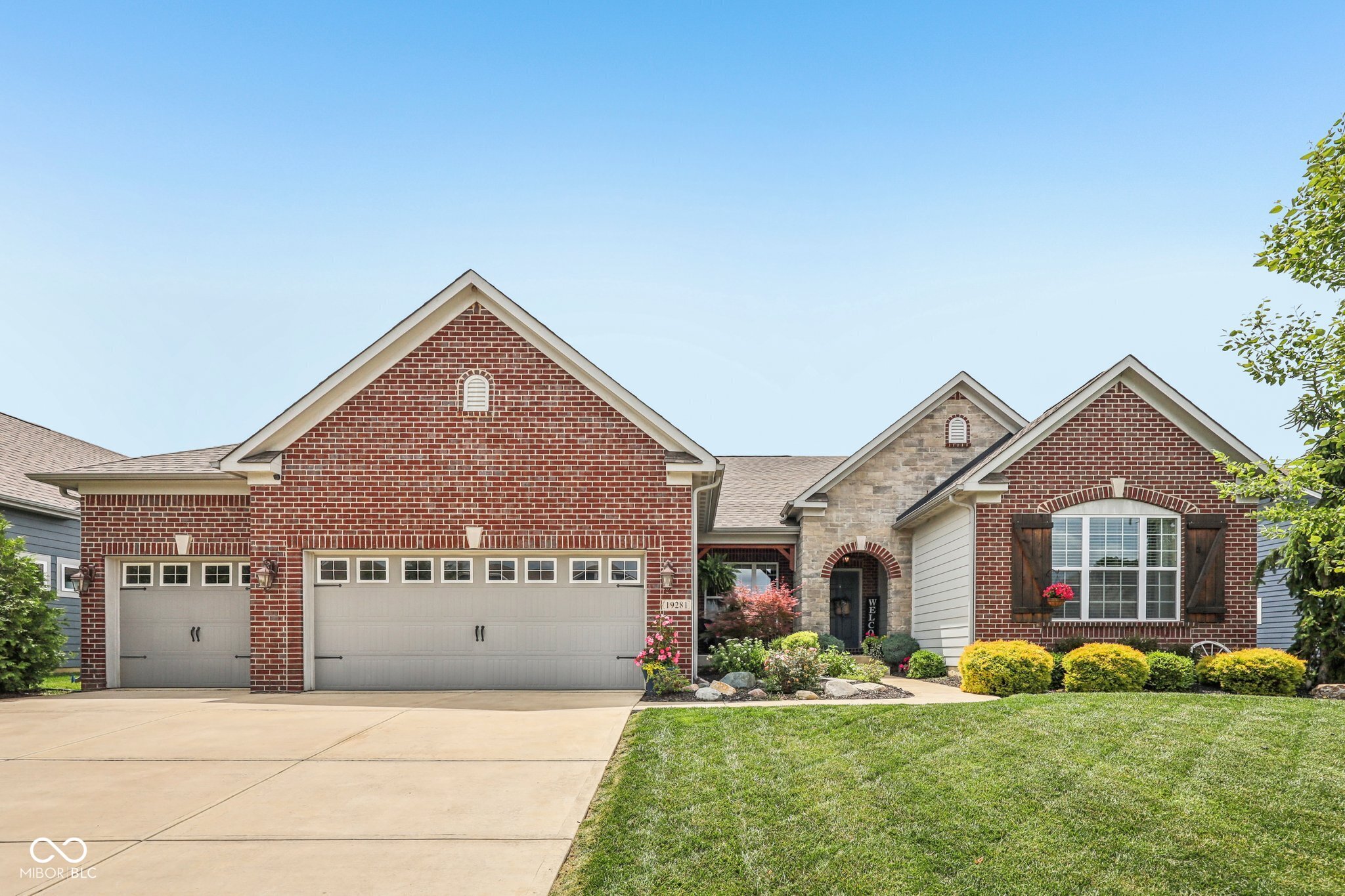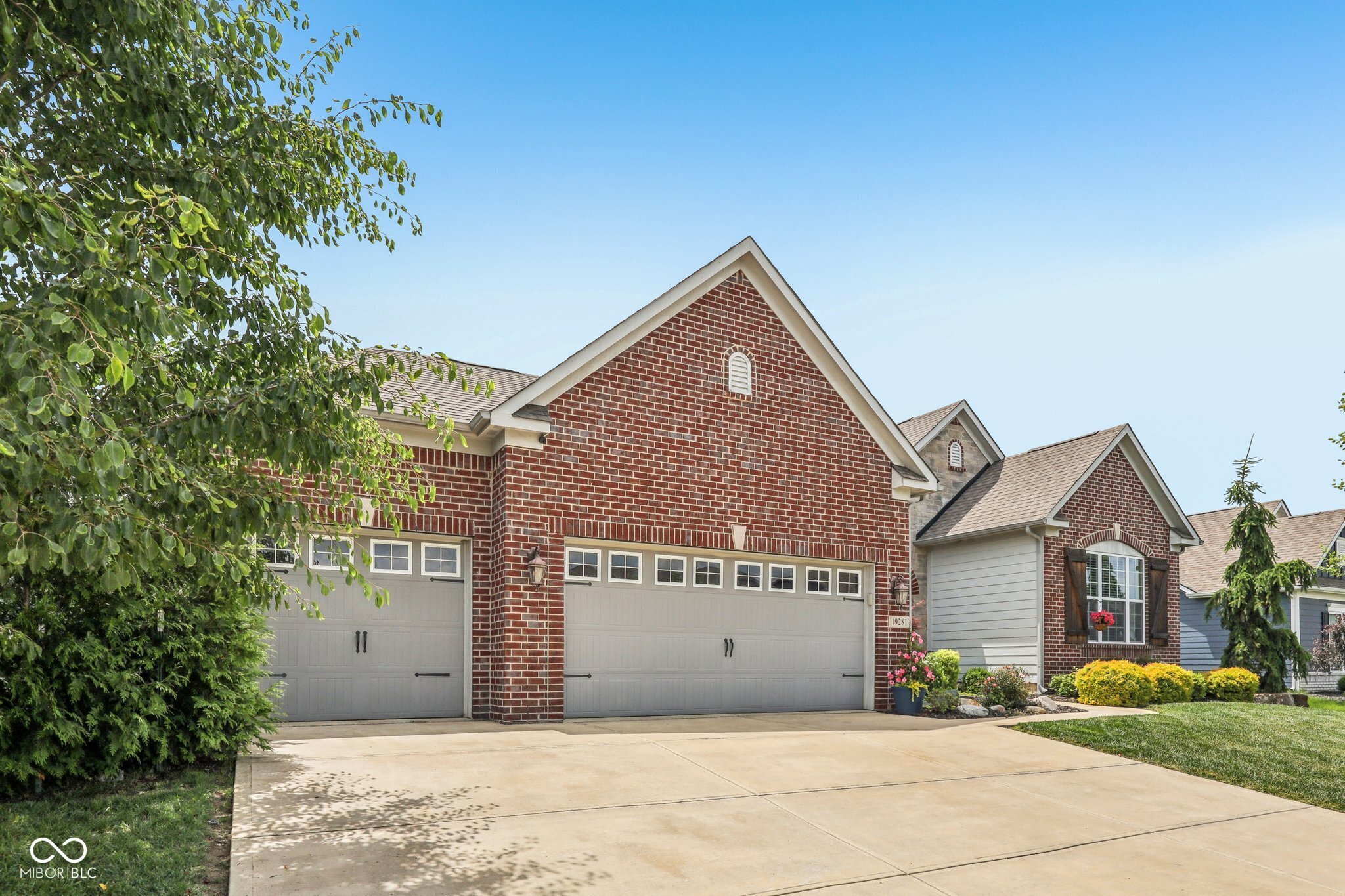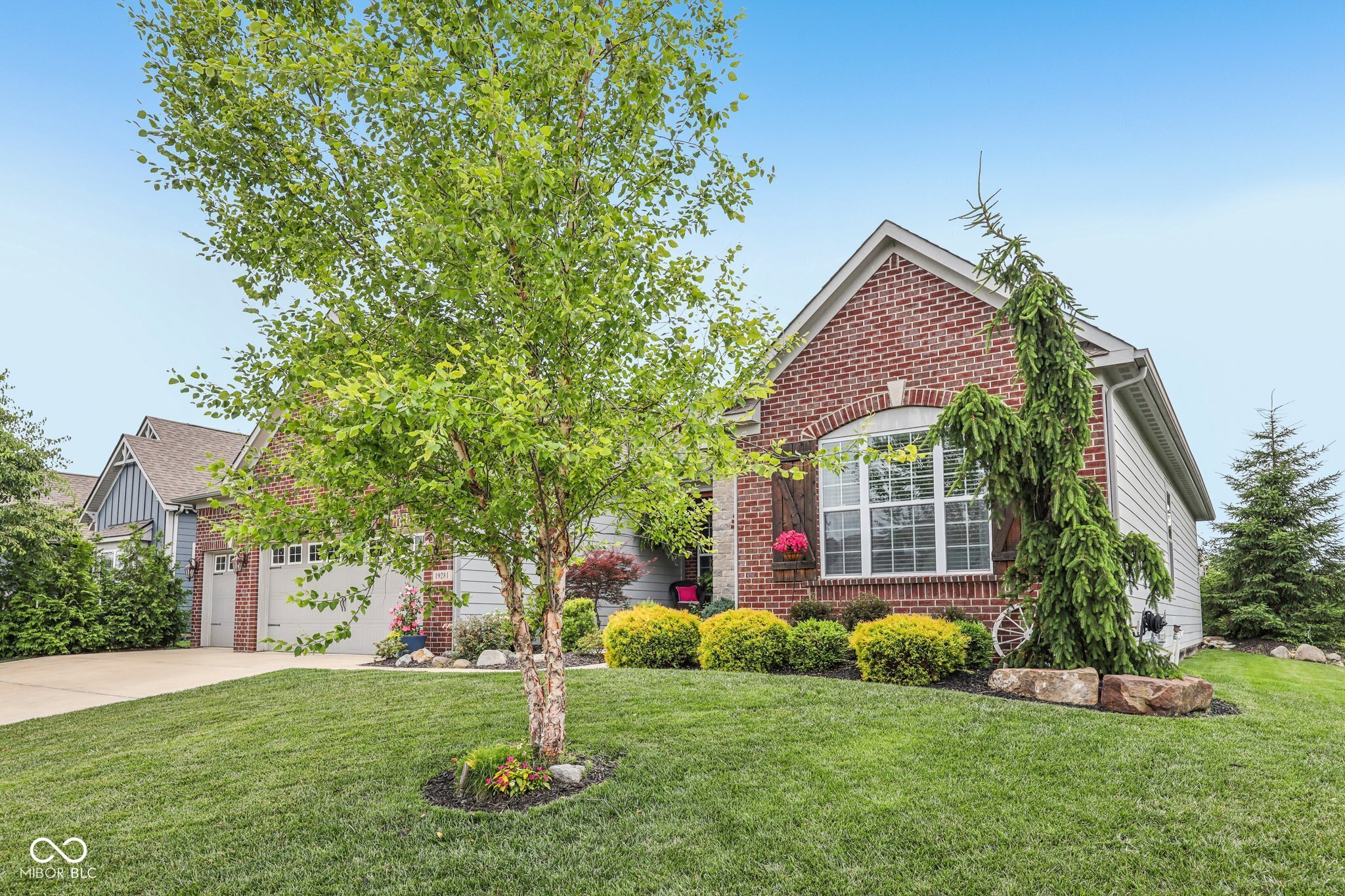


19281 Scofield Ridge Boulevard, Westfield, IN 46074
Active
Listed by
Michael Lyons
Keller Williams Indpls Metro N
317-846-6300
Last updated:
June 22, 2025, 10:39 PM
MLS#
22045552
Source:
IN MIBOR
About This Home
Home Facts
Single Family
3 Baths
4 Bedrooms
Built in 2018
Price Summary
659,900
$217 per Sq. Ft.
MLS #:
22045552
Last Updated:
June 22, 2025, 10:39 PM
Added:
5 day(s) ago
Rooms & Interior
Bedrooms
Total Bedrooms:
4
Bathrooms
Total Bathrooms:
3
Full Bathrooms:
3
Interior
Living Area:
3,041 Sq. Ft.
Structure
Structure
Architectural Style:
TraditonalAmerican
Building Area:
3,041 Sq. Ft.
Year Built:
2018
Lot
Lot Size (Sq. Ft):
11,325
Finances & Disclosures
Price:
$659,900
Price per Sq. Ft:
$217 per Sq. Ft.
Contact an Agent
Yes, I would like more information from Coldwell Banker. Please use and/or share my information with a Coldwell Banker agent to contact me about my real estate needs.
By clicking Contact I agree a Coldwell Banker Agent may contact me by phone or text message including by automated means and prerecorded messages about real estate services, and that I can access real estate services without providing my phone number. I acknowledge that I have read and agree to the Terms of Use and Privacy Notice.
Contact an Agent
Yes, I would like more information from Coldwell Banker. Please use and/or share my information with a Coldwell Banker agent to contact me about my real estate needs.
By clicking Contact I agree a Coldwell Banker Agent may contact me by phone or text message including by automated means and prerecorded messages about real estate services, and that I can access real estate services without providing my phone number. I acknowledge that I have read and agree to the Terms of Use and Privacy Notice.