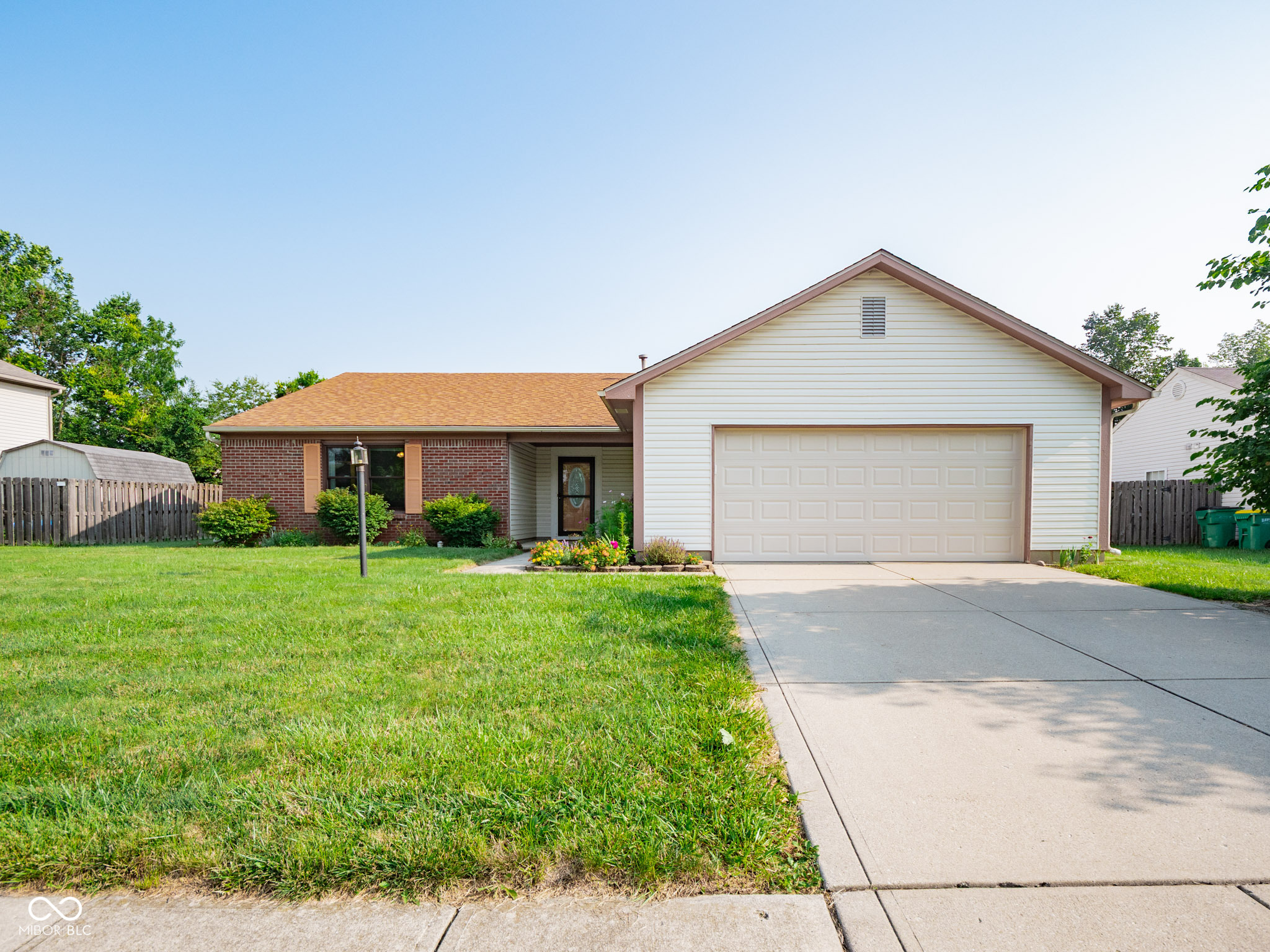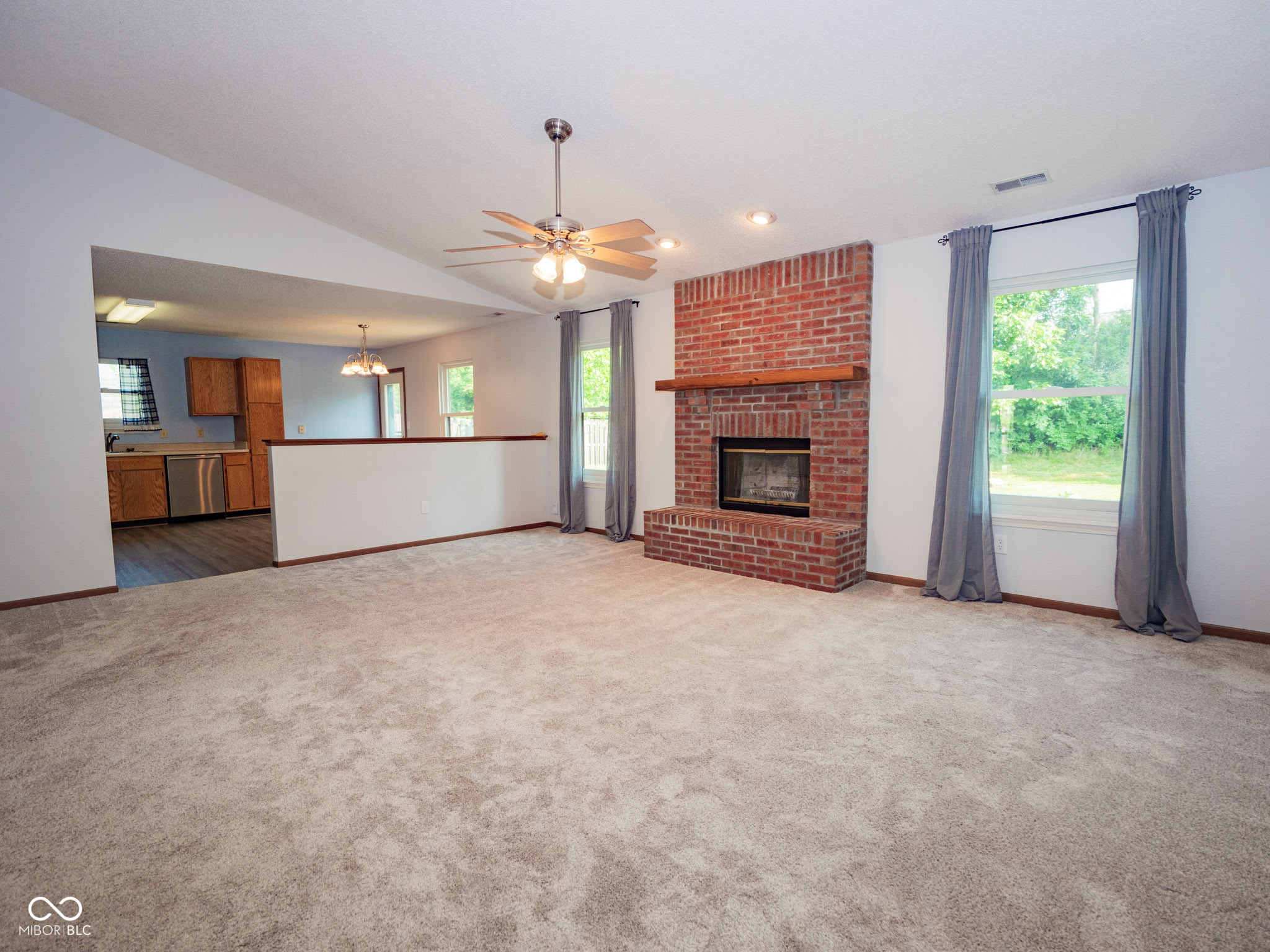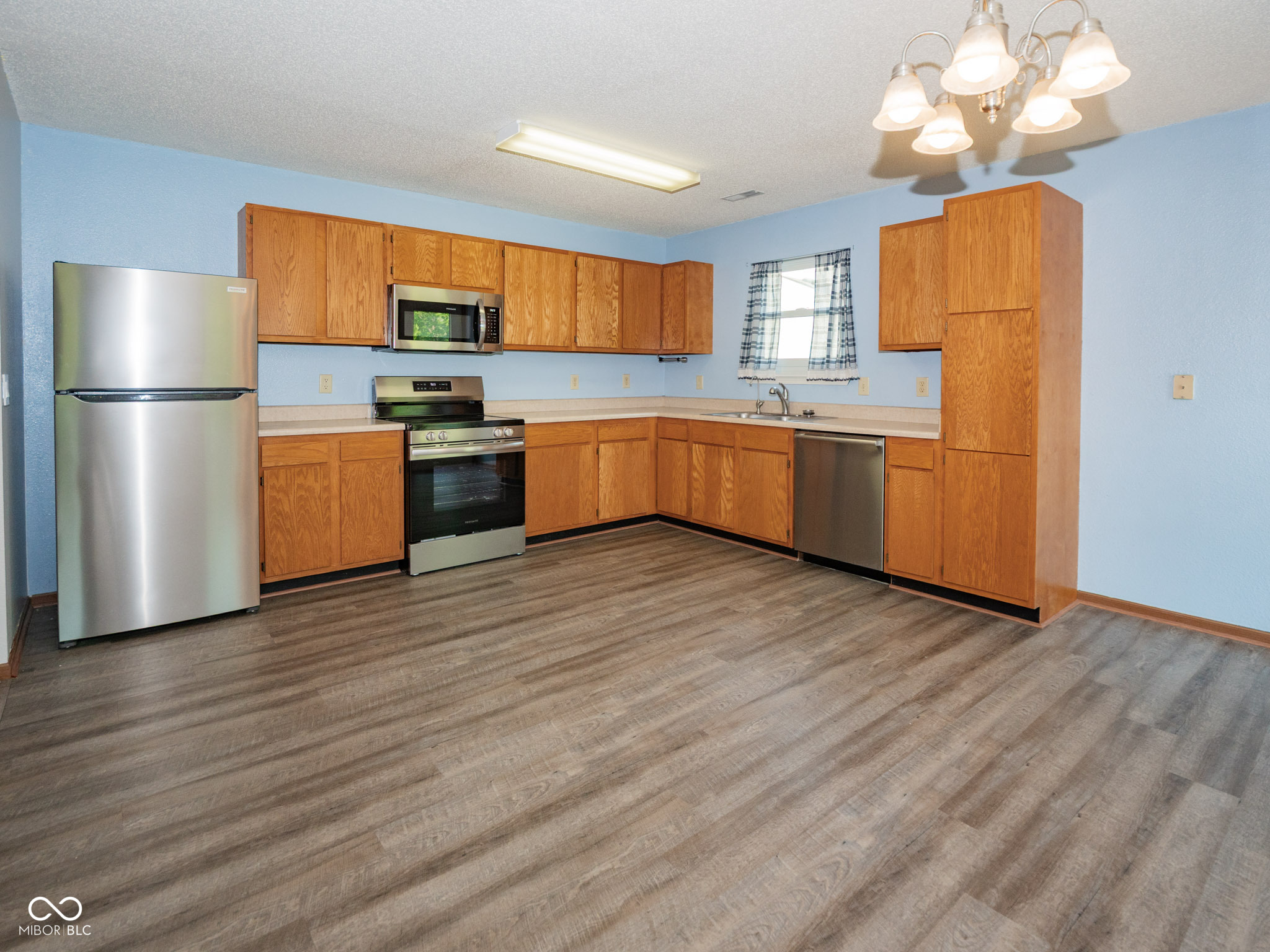


18081 Sanibel Circle, Westfield, IN 46062
$327,500
3
Beds
2
Baths
1,584
Sq Ft
Single Family
Active
Listed by
Kim Alexander
Joy Alcock
Keller Williams Indy Metro Ne
317-564-7100
Last updated:
August 6, 2025, 10:41 PM
MLS#
22053818
Source:
IN MIBOR
About This Home
Home Facts
Single Family
2 Baths
3 Bedrooms
Built in 2000
Price Summary
327,500
$206 per Sq. Ft.
MLS #:
22053818
Last Updated:
August 6, 2025, 10:41 PM
Added:
5 day(s) ago
Rooms & Interior
Bedrooms
Total Bedrooms:
3
Bathrooms
Total Bathrooms:
2
Full Bathrooms:
2
Interior
Living Area:
1,584 Sq. Ft.
Structure
Structure
Architectural Style:
Ranch
Building Area:
1,584 Sq. Ft.
Year Built:
2000
Lot
Lot Size (Sq. Ft):
11,325
Finances & Disclosures
Price:
$327,500
Price per Sq. Ft:
$206 per Sq. Ft.
Contact an Agent
Yes, I would like more information from Coldwell Banker. Please use and/or share my information with a Coldwell Banker agent to contact me about my real estate needs.
By clicking Contact I agree a Coldwell Banker Agent may contact me by phone or text message including by automated means and prerecorded messages about real estate services, and that I can access real estate services without providing my phone number. I acknowledge that I have read and agree to the Terms of Use and Privacy Notice.
Contact an Agent
Yes, I would like more information from Coldwell Banker. Please use and/or share my information with a Coldwell Banker agent to contact me about my real estate needs.
By clicking Contact I agree a Coldwell Banker Agent may contact me by phone or text message including by automated means and prerecorded messages about real estate services, and that I can access real estate services without providing my phone number. I acknowledge that I have read and agree to the Terms of Use and Privacy Notice.