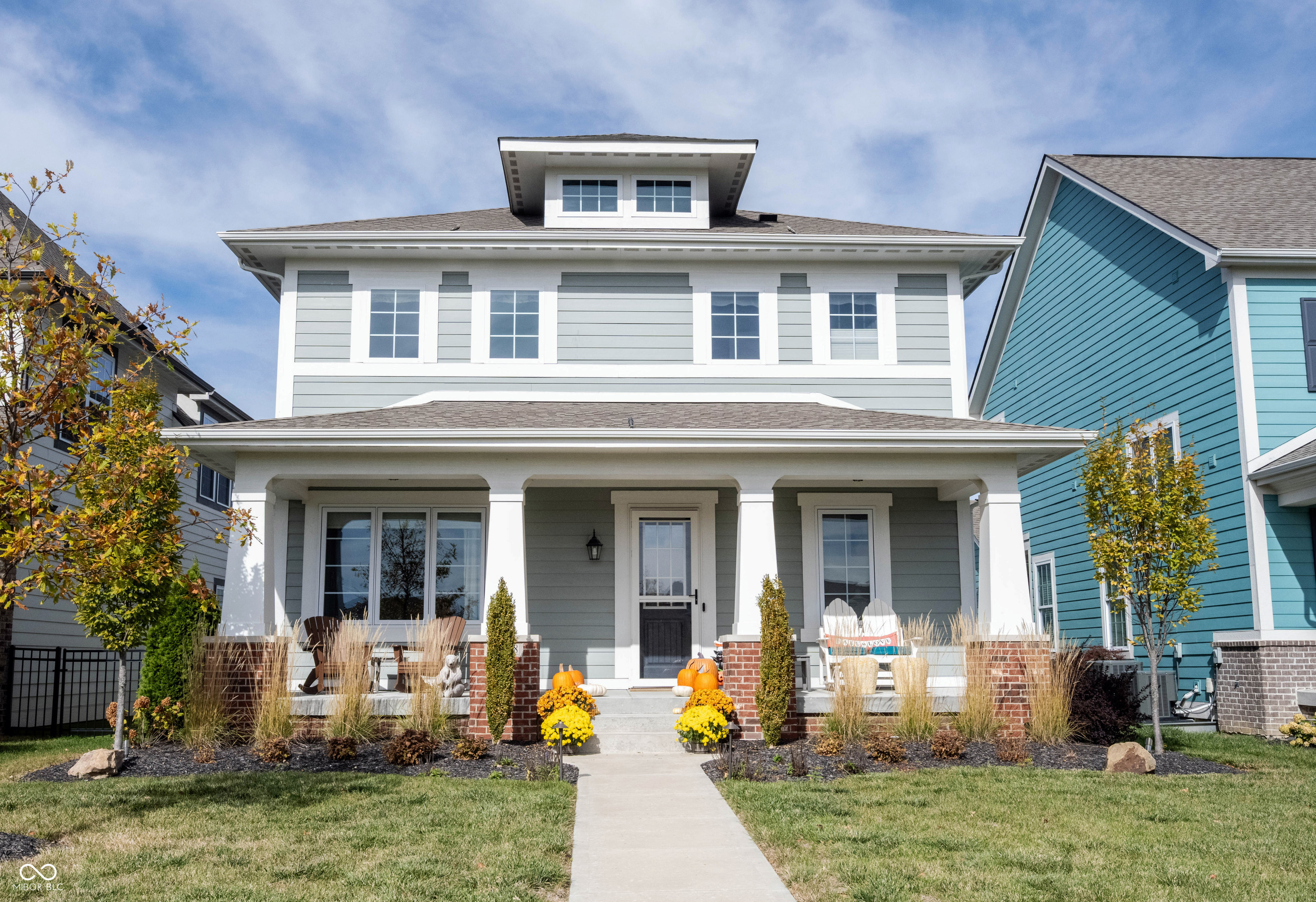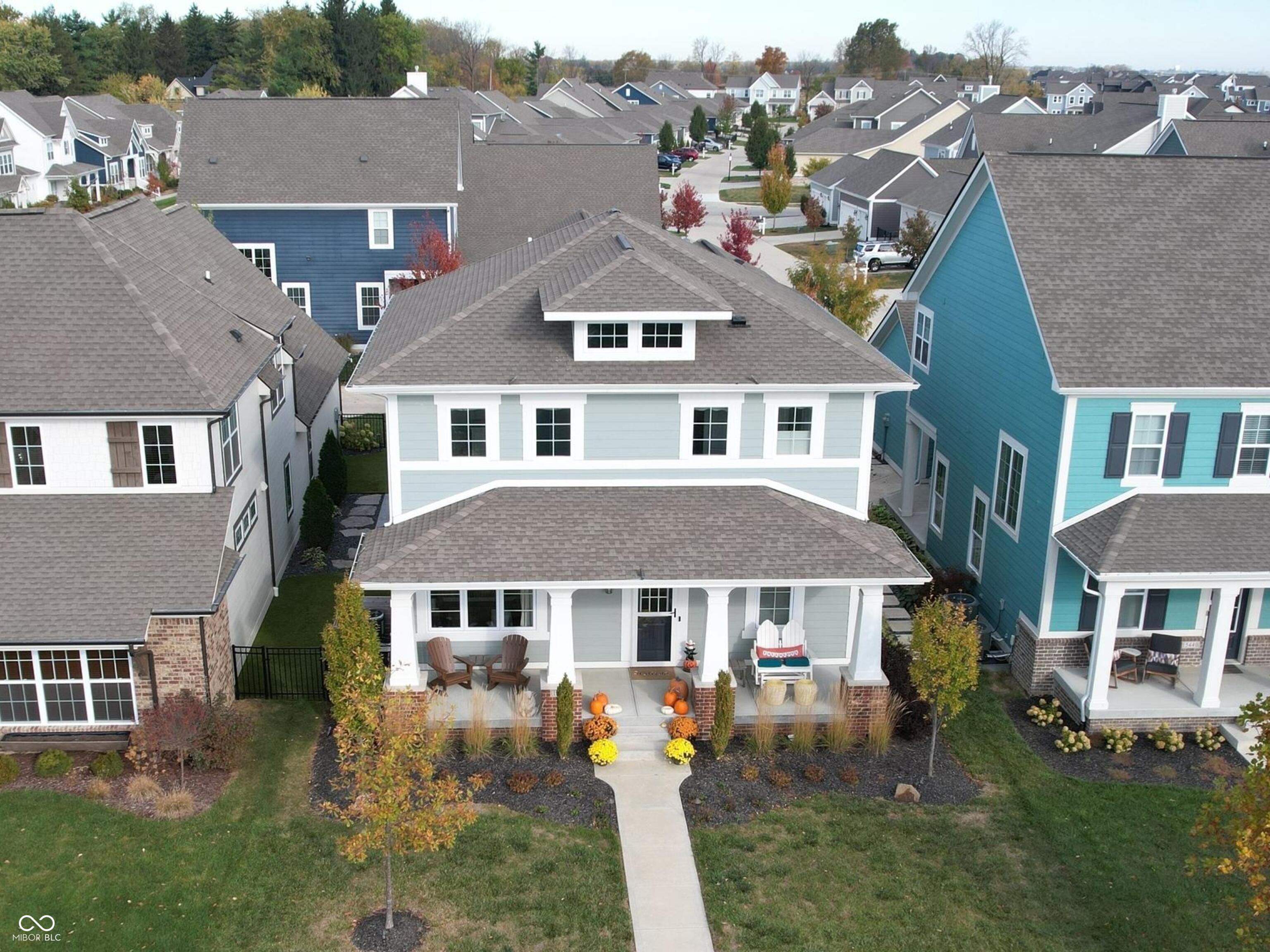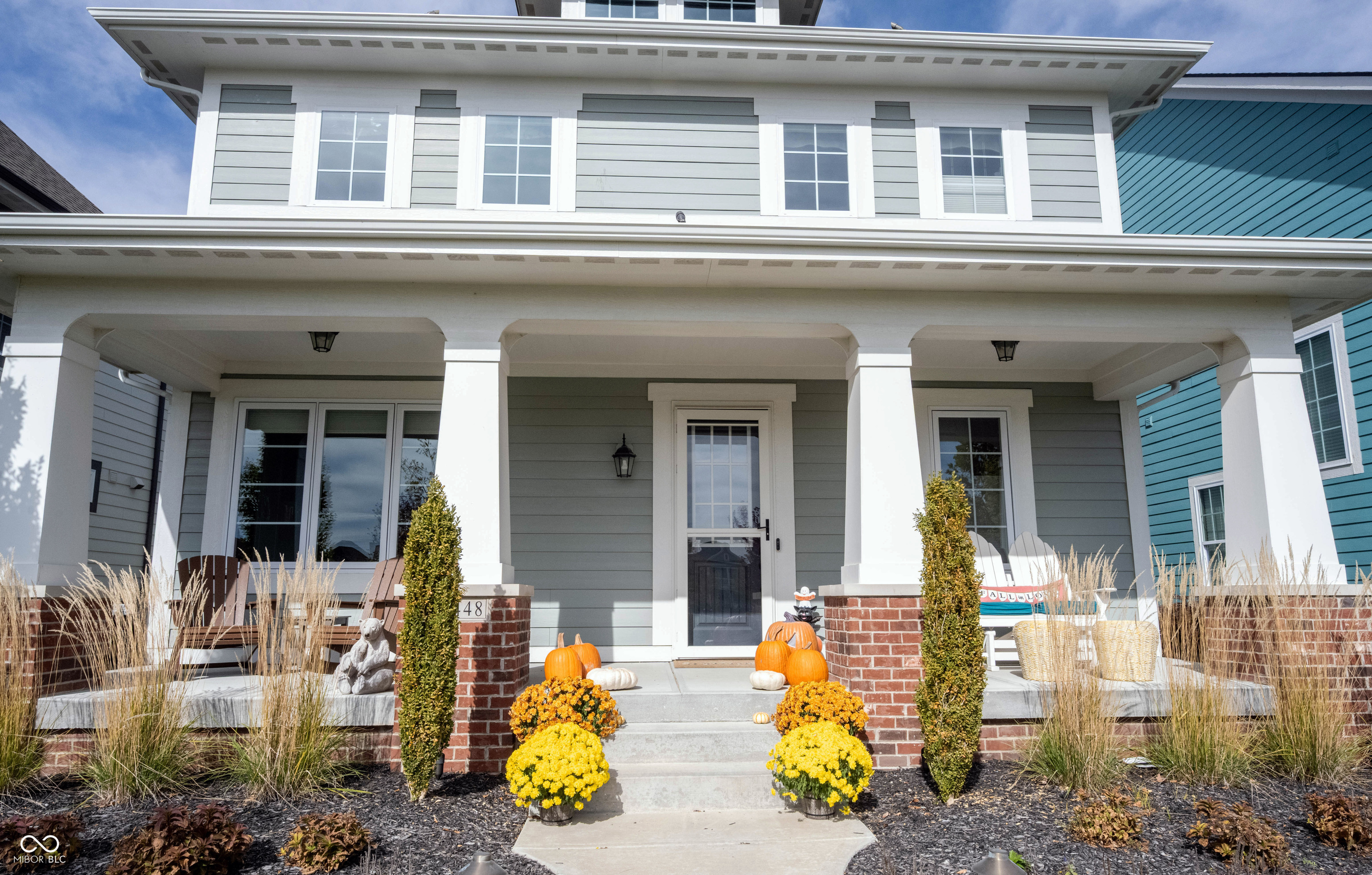


15448 Heatherbank Drive, Westfield, IN 46074
$715,000
3
Beds
4
Baths
3,612
Sq Ft
Single Family
Active
Listed by
Laurel Brown
Beth Lyons
Keller Williams Indpls Metro N
317-846-6300
Last updated:
November 9, 2025, 03:44 AM
MLS#
22069269
Source:
IN MIBOR
About This Home
Home Facts
Single Family
4 Baths
3 Bedrooms
Built in 2021
Price Summary
715,000
$197 per Sq. Ft.
MLS #:
22069269
Last Updated:
November 9, 2025, 03:44 AM
Added:
12 day(s) ago
Rooms & Interior
Bedrooms
Total Bedrooms:
3
Bathrooms
Total Bathrooms:
4
Full Bathrooms:
2
Interior
Living Area:
3,612 Sq. Ft.
Structure
Structure
Architectural Style:
Craftsman
Building Area:
3,612 Sq. Ft.
Year Built:
2021
Lot
Lot Size (Sq. Ft):
4,791
Finances & Disclosures
Price:
$715,000
Price per Sq. Ft:
$197 per Sq. Ft.
Contact an Agent
Yes, I would like more information from Coldwell Banker. Please use and/or share my information with a Coldwell Banker agent to contact me about my real estate needs.
By clicking Contact I agree a Coldwell Banker Agent may contact me by phone or text message including by automated means and prerecorded messages about real estate services, and that I can access real estate services without providing my phone number. I acknowledge that I have read and agree to the Terms of Use and Privacy Notice.
Contact an Agent
Yes, I would like more information from Coldwell Banker. Please use and/or share my information with a Coldwell Banker agent to contact me about my real estate needs.
By clicking Contact I agree a Coldwell Banker Agent may contact me by phone or text message including by automated means and prerecorded messages about real estate services, and that I can access real estate services without providing my phone number. I acknowledge that I have read and agree to the Terms of Use and Privacy Notice.