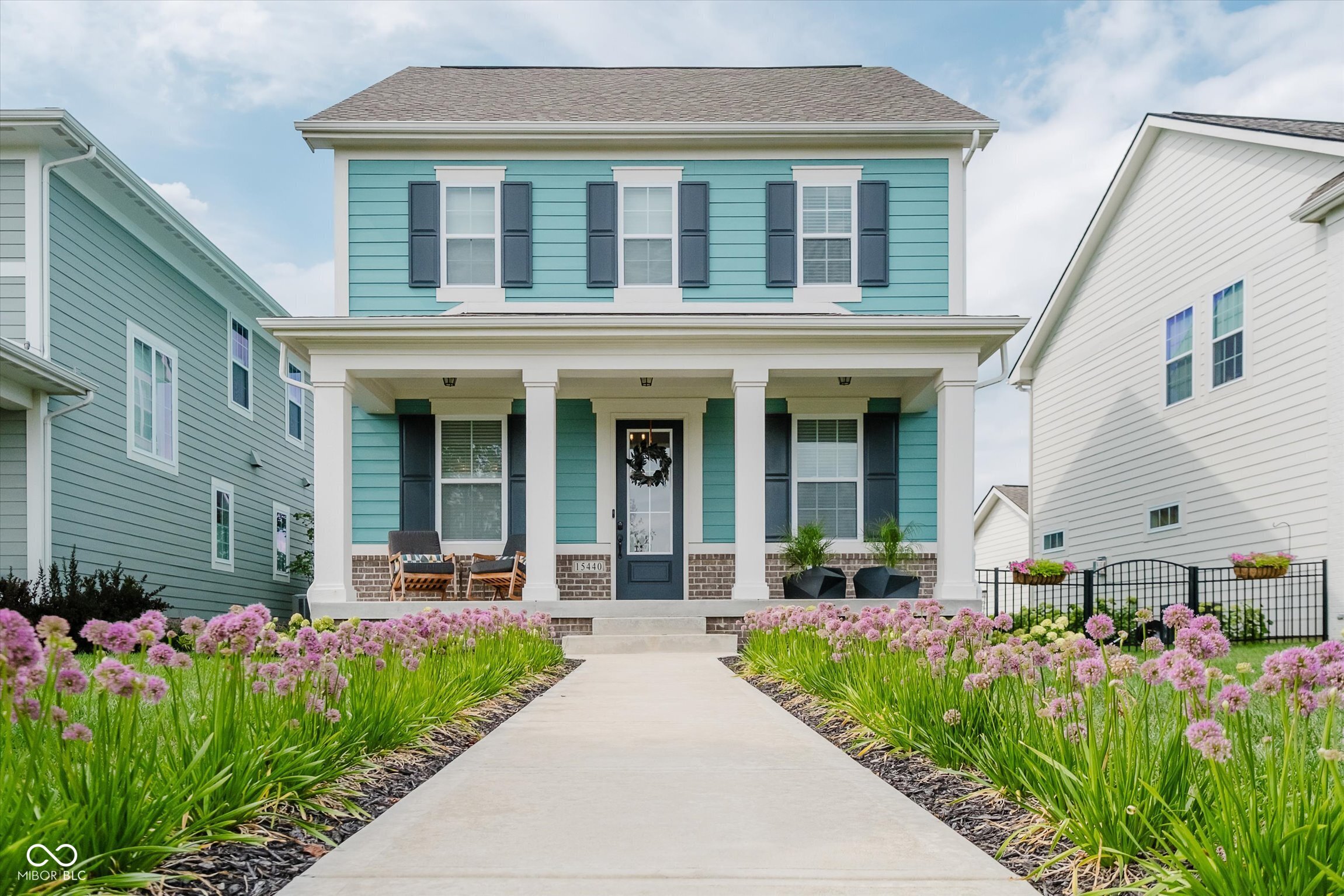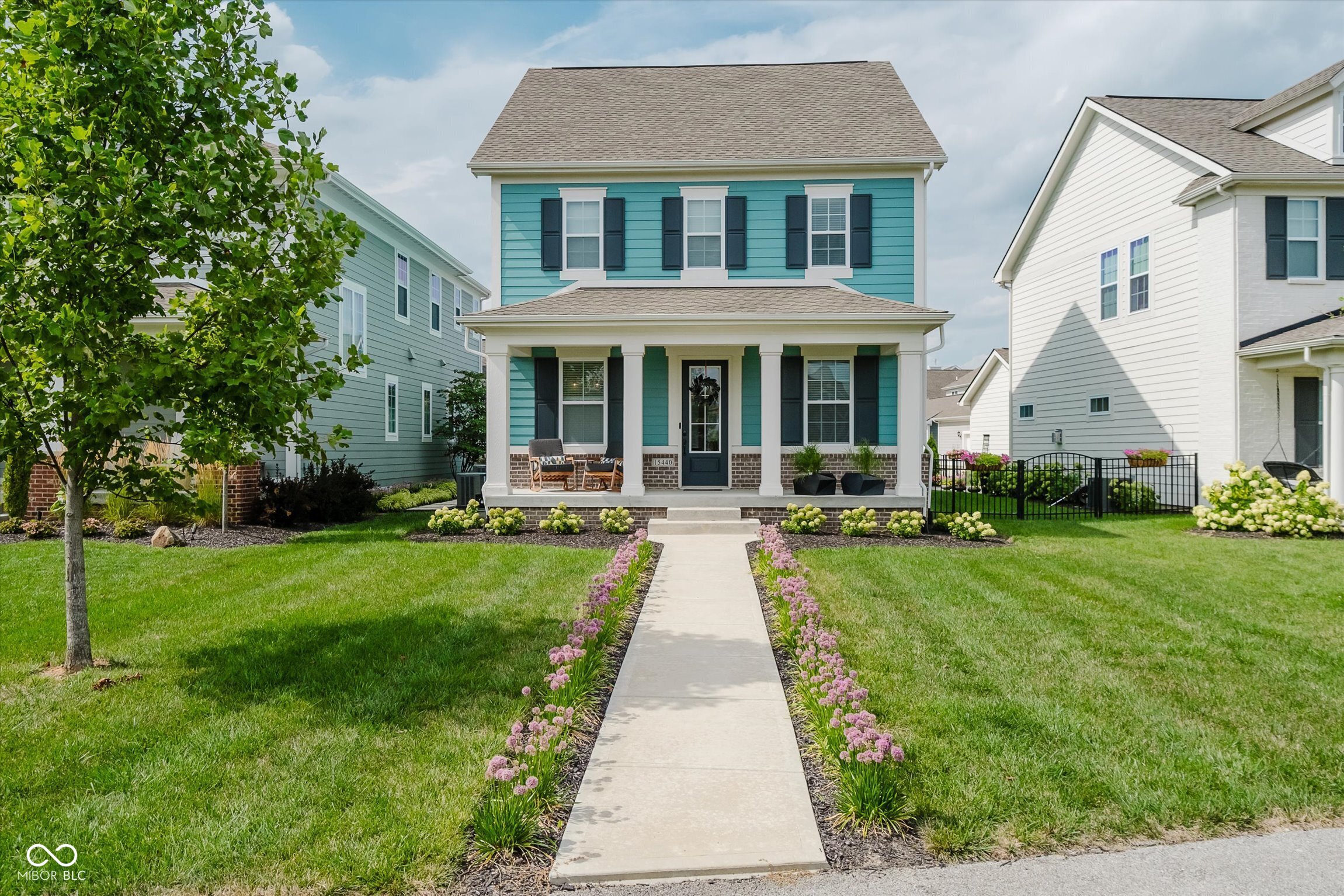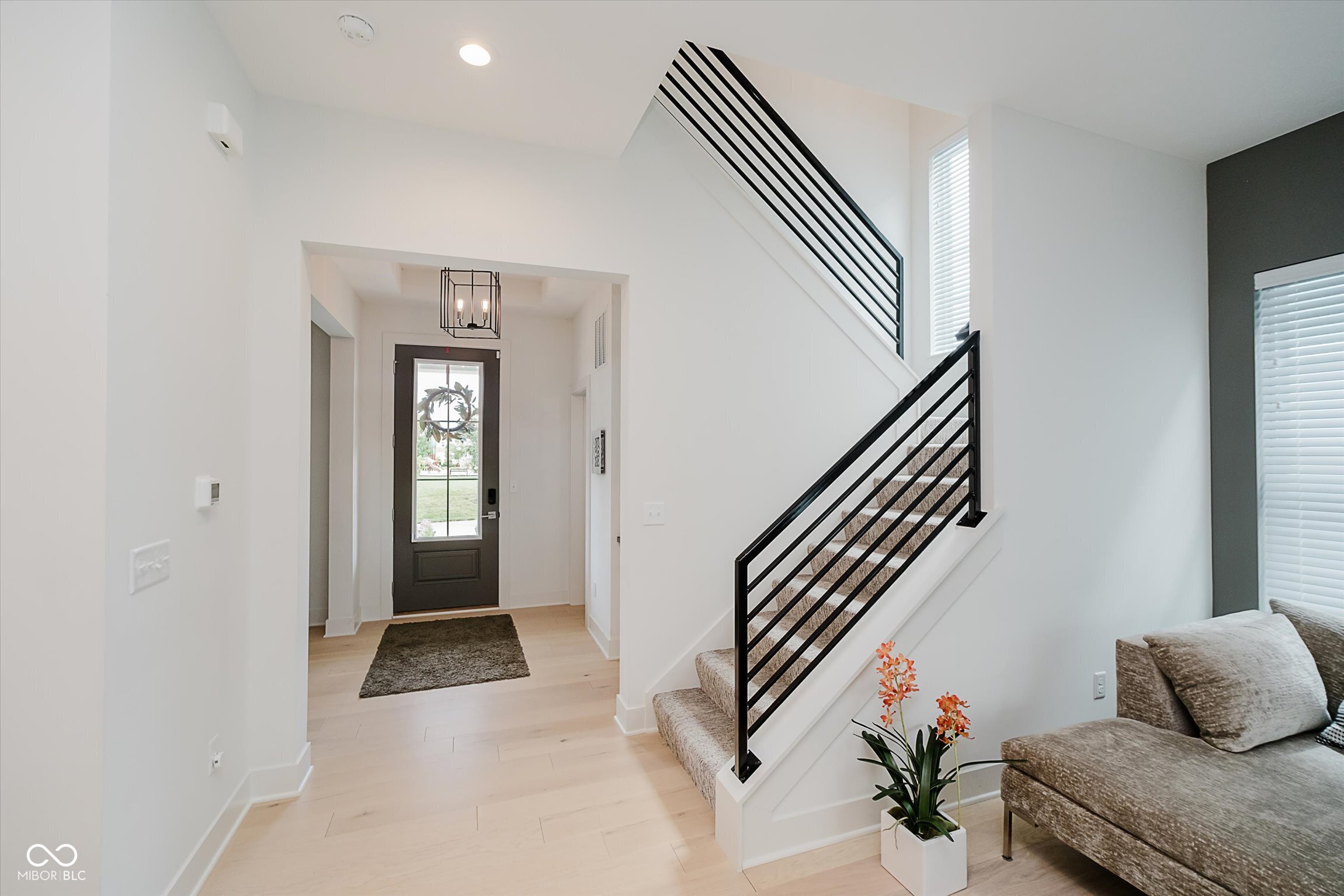


15440 Heatherbank Drive, Westfield, IN 46074
$599,900
3
Beds
4
Baths
3,014
Sq Ft
Single Family
Active
Listed by
Marcie Knafel
Century 21 Scheetz
317-705-2500
Last updated:
August 7, 2025, 07:42 PM
MLS#
22054632
Source:
IN MIBOR
About This Home
Home Facts
Single Family
4 Baths
3 Bedrooms
Built in 2020
Price Summary
599,900
$199 per Sq. Ft.
MLS #:
22054632
Last Updated:
August 7, 2025, 07:42 PM
Added:
2 day(s) ago
Rooms & Interior
Bedrooms
Total Bedrooms:
3
Bathrooms
Total Bathrooms:
4
Full Bathrooms:
3
Interior
Living Area:
3,014 Sq. Ft.
Structure
Structure
Architectural Style:
Craftsman
Building Area:
3,014 Sq. Ft.
Year Built:
2020
Lot
Lot Size (Sq. Ft):
4,791
Finances & Disclosures
Price:
$599,900
Price per Sq. Ft:
$199 per Sq. Ft.
See this home in person
Attend an upcoming open house
Sun, Aug 10
12:00 PM - 02:00 PMContact an Agent
Yes, I would like more information from Coldwell Banker. Please use and/or share my information with a Coldwell Banker agent to contact me about my real estate needs.
By clicking Contact I agree a Coldwell Banker Agent may contact me by phone or text message including by automated means and prerecorded messages about real estate services, and that I can access real estate services without providing my phone number. I acknowledge that I have read and agree to the Terms of Use and Privacy Notice.
Contact an Agent
Yes, I would like more information from Coldwell Banker. Please use and/or share my information with a Coldwell Banker agent to contact me about my real estate needs.
By clicking Contact I agree a Coldwell Banker Agent may contact me by phone or text message including by automated means and prerecorded messages about real estate services, and that I can access real estate services without providing my phone number. I acknowledge that I have read and agree to the Terms of Use and Privacy Notice.