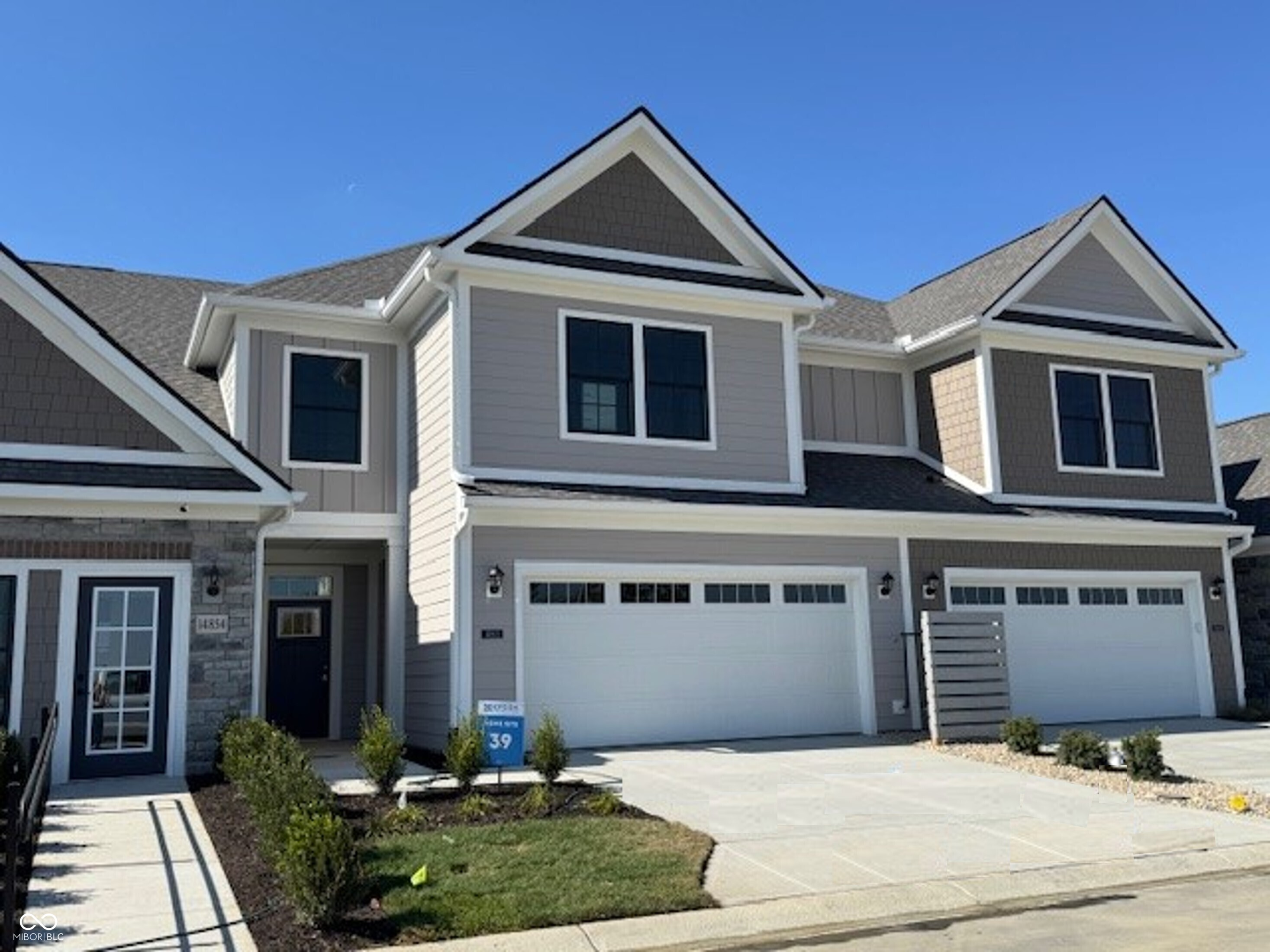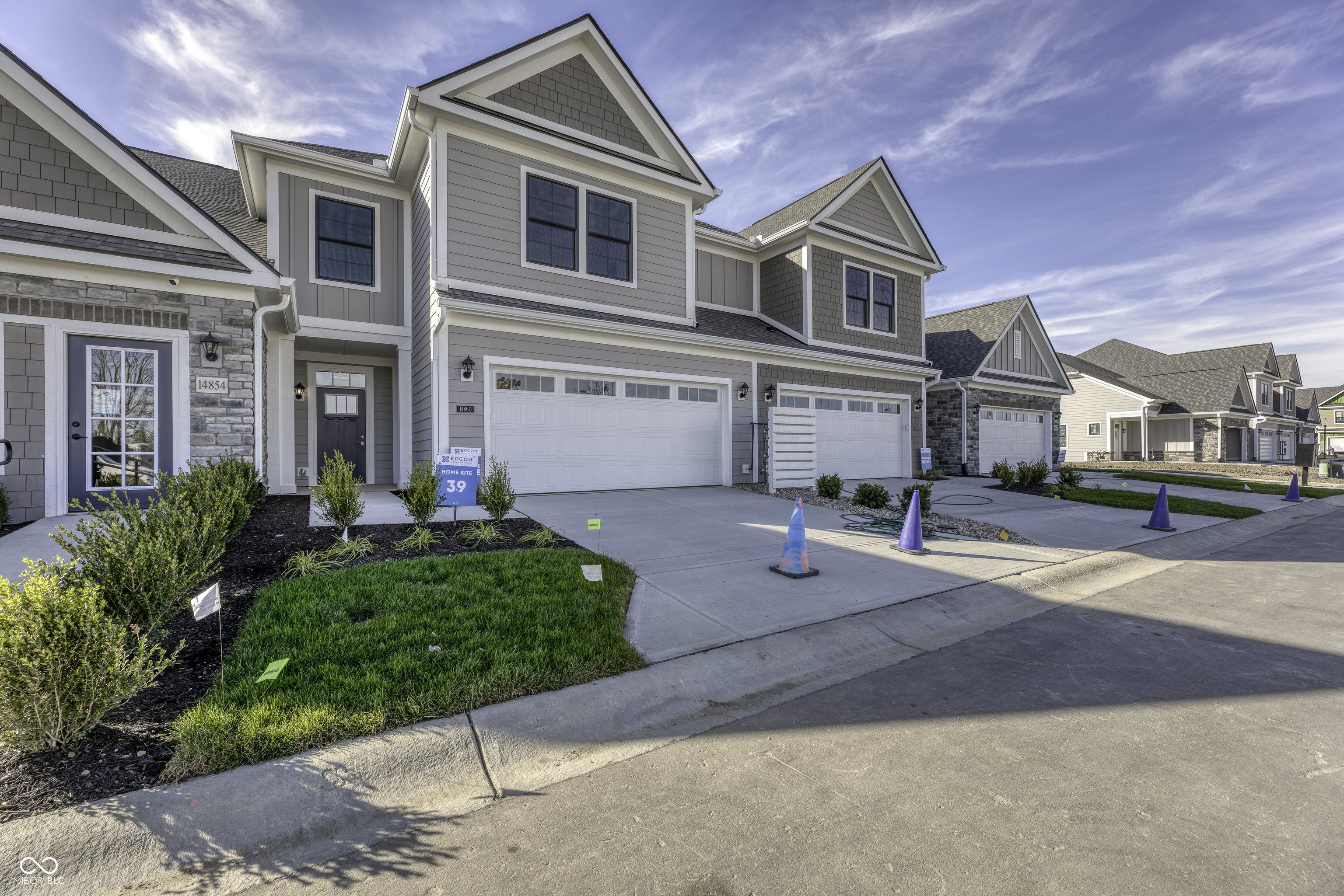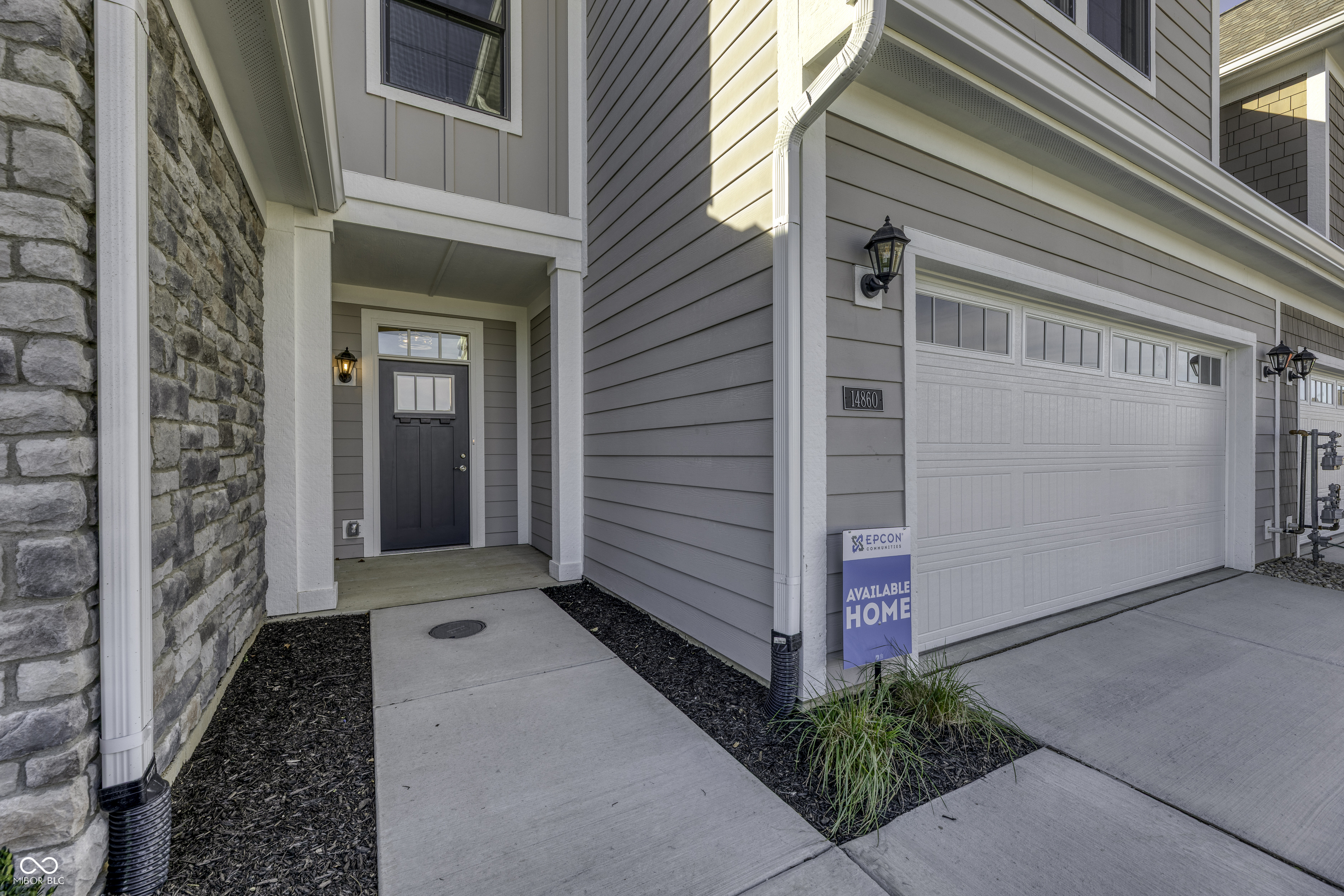


14860 E Keenan Circle #Lot 39, Westfield, IN 46074
$490,038
3
Beds
3
Baths
2,361
Sq Ft
Townhouse
Active
Listed by
Andy Mcintyre
Andy Mcintyre
317-223-5262
Last updated:
November 8, 2025, 12:58 AM
MLS#
22072421
Source:
IN MIBOR
About This Home
Home Facts
Townhouse
3 Baths
3 Bedrooms
Built in 2025
Price Summary
490,038
$207 per Sq. Ft.
MLS #:
22072421
Last Updated:
November 8, 2025, 12:58 AM
Added:
3 day(s) ago
Rooms & Interior
Bedrooms
Total Bedrooms:
3
Bathrooms
Total Bathrooms:
3
Full Bathrooms:
2
Interior
Living Area:
2,361 Sq. Ft.
Structure
Structure
Architectural Style:
Craftsman
Building Area:
2,361 Sq. Ft.
Year Built:
2025
Lot
Lot Size (Sq. Ft):
3,049
Finances & Disclosures
Price:
$490,038
Price per Sq. Ft:
$207 per Sq. Ft.
Contact an Agent
Yes, I would like more information from Coldwell Banker. Please use and/or share my information with a Coldwell Banker agent to contact me about my real estate needs.
By clicking Contact I agree a Coldwell Banker Agent may contact me by phone or text message including by automated means and prerecorded messages about real estate services, and that I can access real estate services without providing my phone number. I acknowledge that I have read and agree to the Terms of Use and Privacy Notice.
Contact an Agent
Yes, I would like more information from Coldwell Banker. Please use and/or share my information with a Coldwell Banker agent to contact me about my real estate needs.
By clicking Contact I agree a Coldwell Banker Agent may contact me by phone or text message including by automated means and prerecorded messages about real estate services, and that I can access real estate services without providing my phone number. I acknowledge that I have read and agree to the Terms of Use and Privacy Notice.