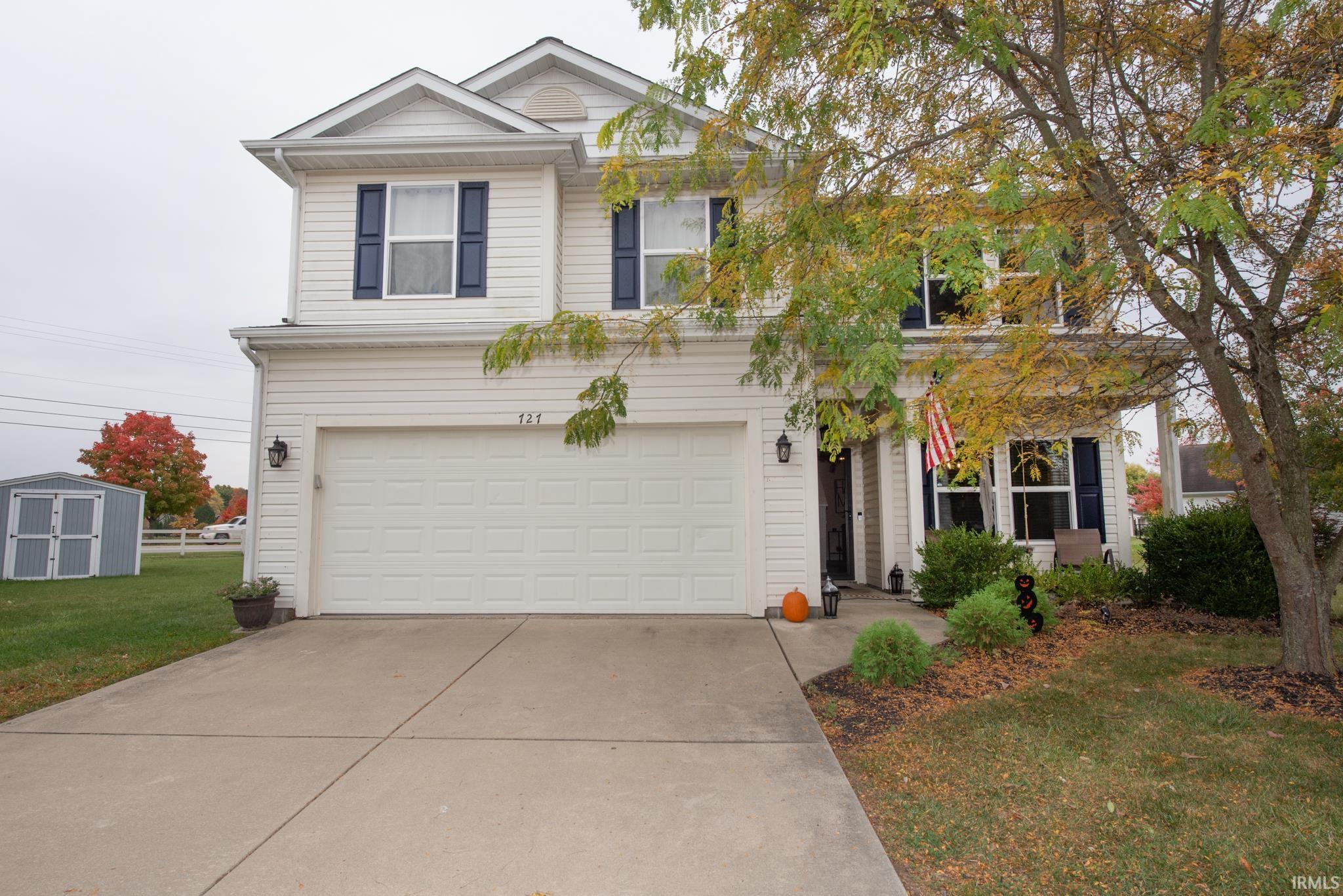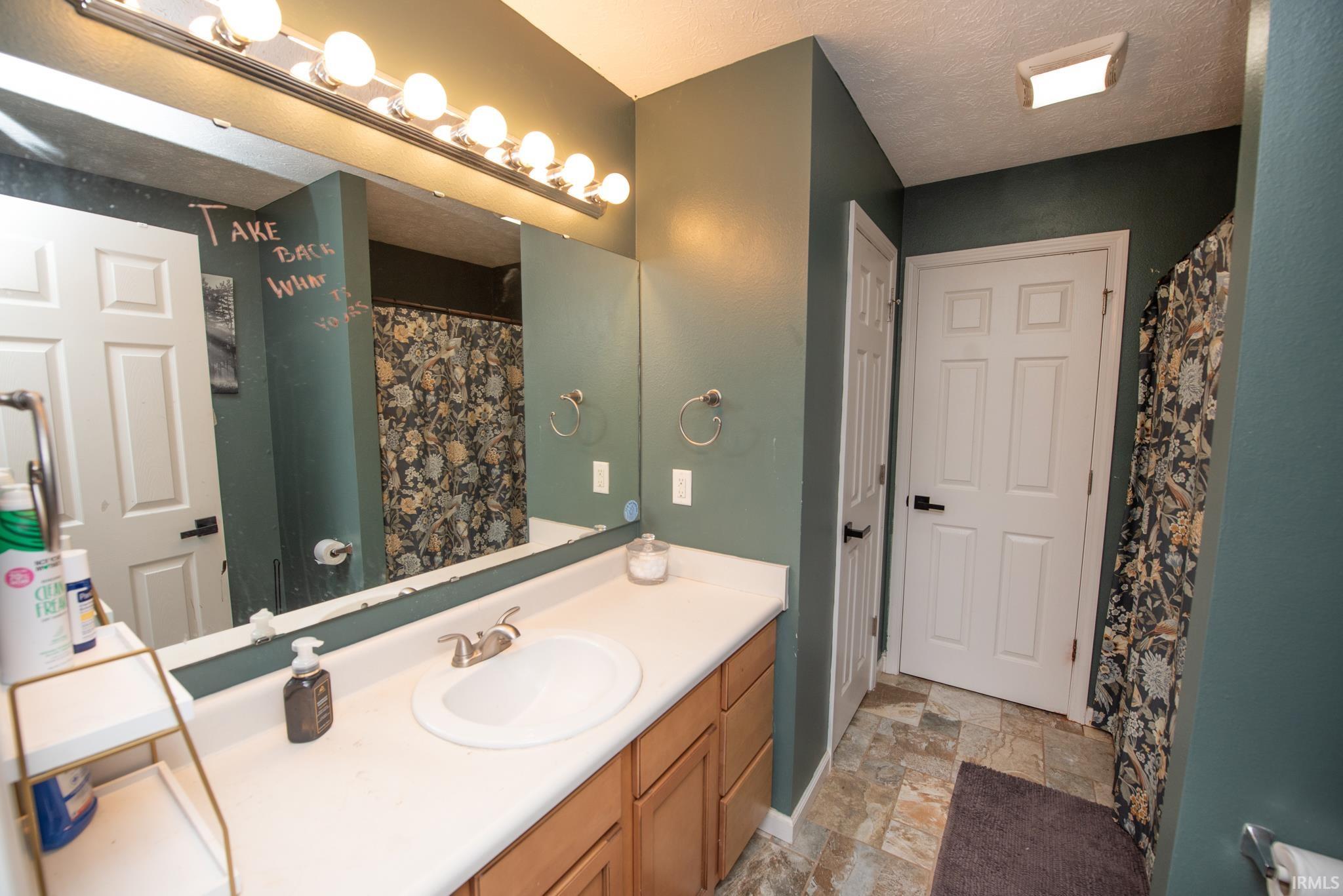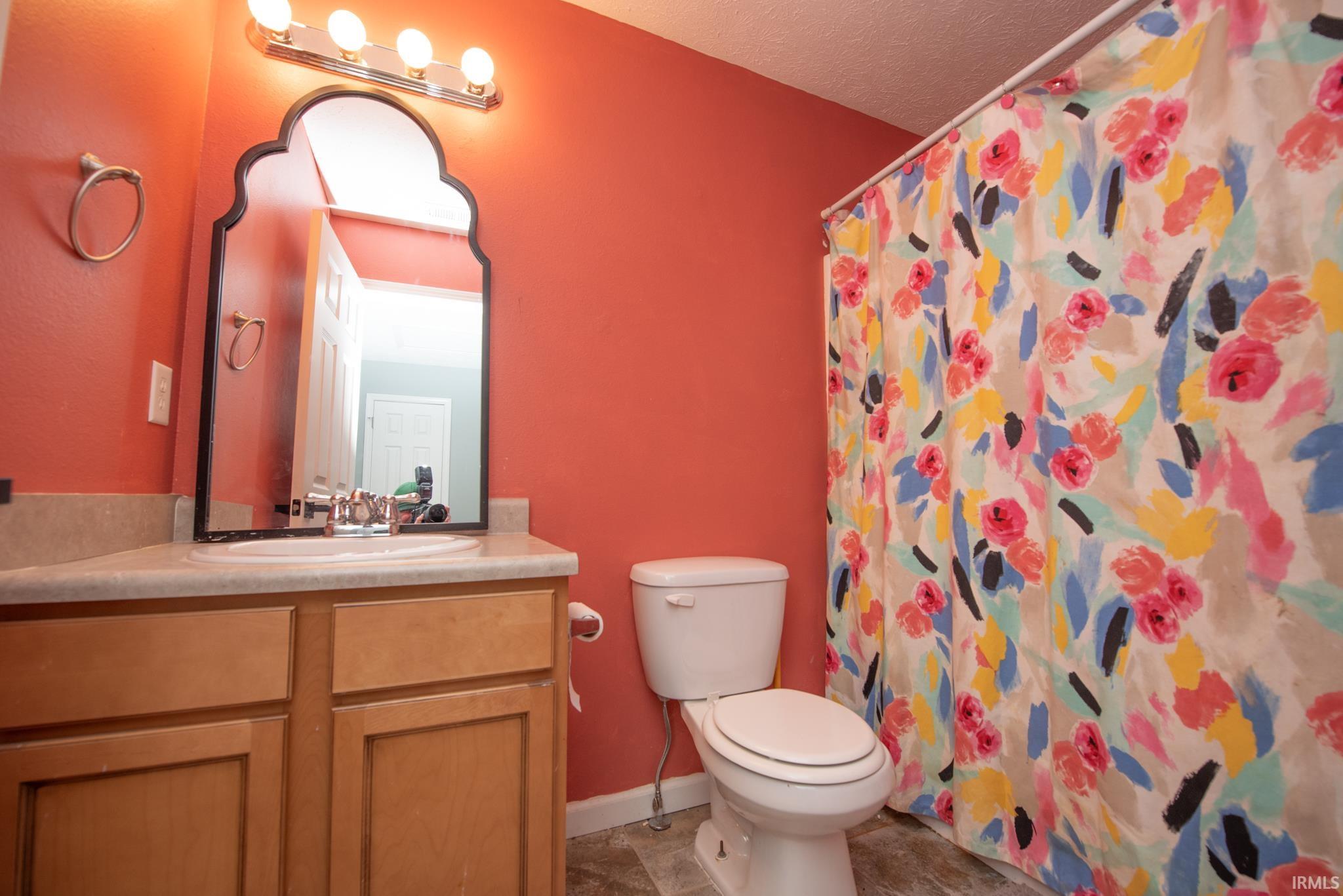


727 Nathan Court, West Lafayette, IN 47906
Active
Listed by
Aimee Ness
Aimee Ness Realty Group
Agt: 765-418-3969
Last updated:
October 25, 2025, 11:42 PM
MLS#
202543419
Source:
Indiana Regional MLS
About This Home
Home Facts
Single Family
3 Baths
4 Bedrooms
Built in 2009
Price Summary
389,000
$182 per Sq. Ft.
MLS #:
202543419
Last Updated:
October 25, 2025, 11:42 PM
Added:
5 day(s) ago
Rooms & Interior
Bedrooms
Total Bedrooms:
4
Bathrooms
Total Bathrooms:
3
Full Bathrooms:
2
Interior
Living Area:
2,130 Sq. Ft.
Structure
Structure
Architectural Style:
Traditional, Two Story
Building Area:
2,130 Sq. Ft.
Year Built:
2009
Lot
Lot Size (Sq. Ft):
11,326
Finances & Disclosures
Price:
$389,000
Price per Sq. Ft:
$182 per Sq. Ft.
Contact an Agent
Yes, I would like more information from Coldwell Banker. Please use and/or share my information with a Coldwell Banker agent to contact me about my real estate needs.
By clicking Contact I agree a Coldwell Banker Agent may contact me by phone or text message including by automated means and prerecorded messages about real estate services, and that I can access real estate services without providing my phone number. I acknowledge that I have read and agree to the Terms of Use and Privacy Notice.
Contact an Agent
Yes, I would like more information from Coldwell Banker. Please use and/or share my information with a Coldwell Banker agent to contact me about my real estate needs.
By clicking Contact I agree a Coldwell Banker Agent may contact me by phone or text message including by automated means and prerecorded messages about real estate services, and that I can access real estate services without providing my phone number. I acknowledge that I have read and agree to the Terms of Use and Privacy Notice.