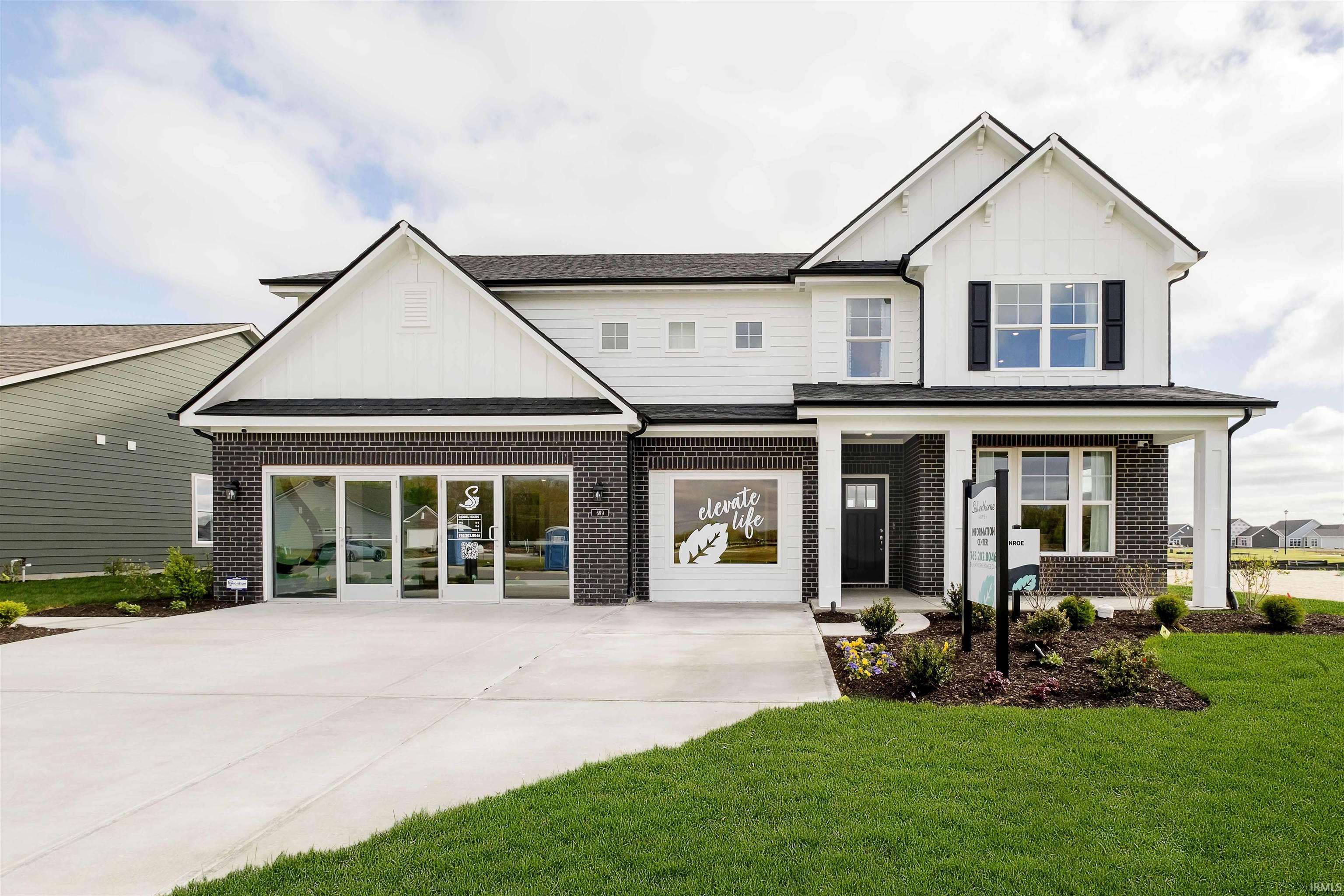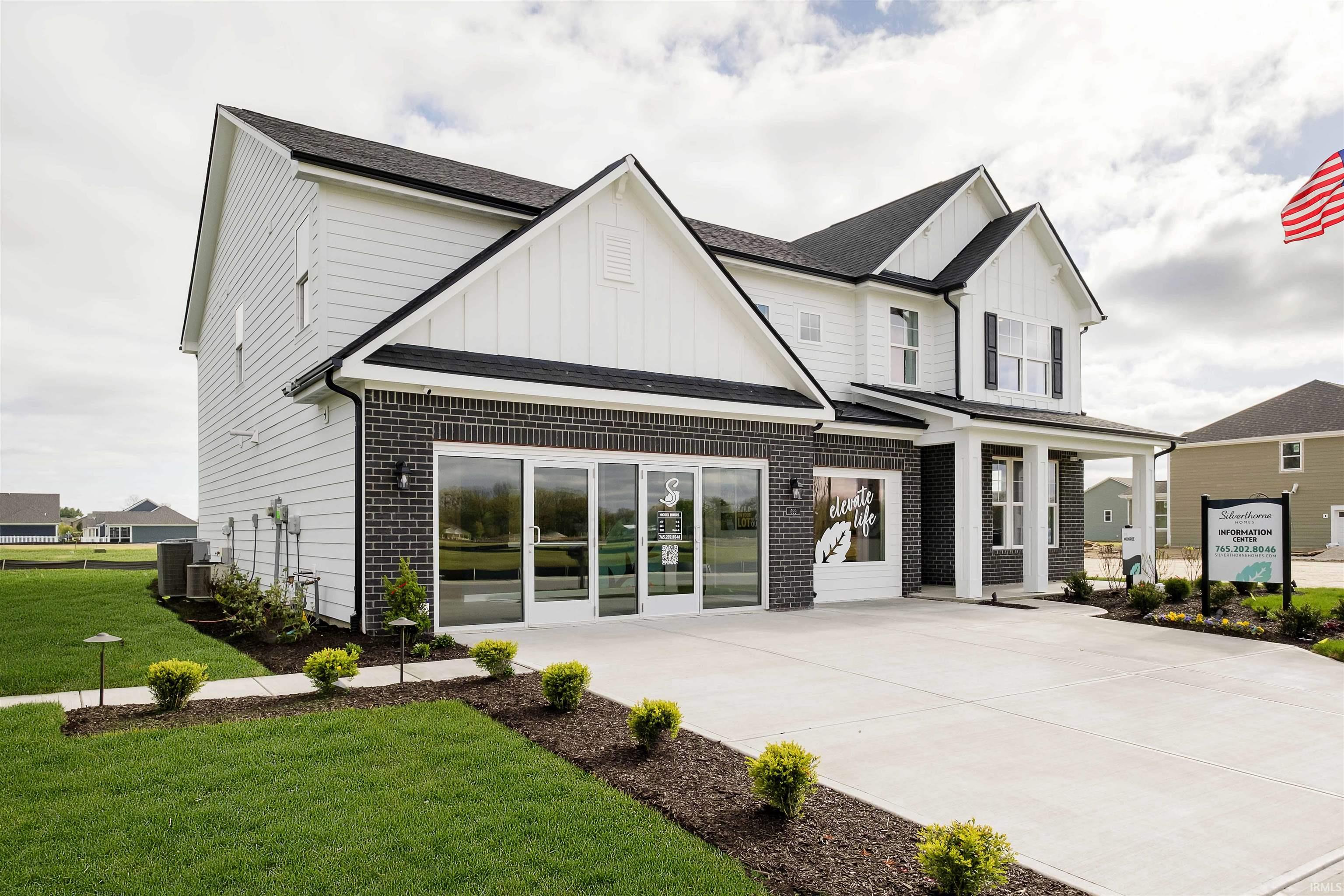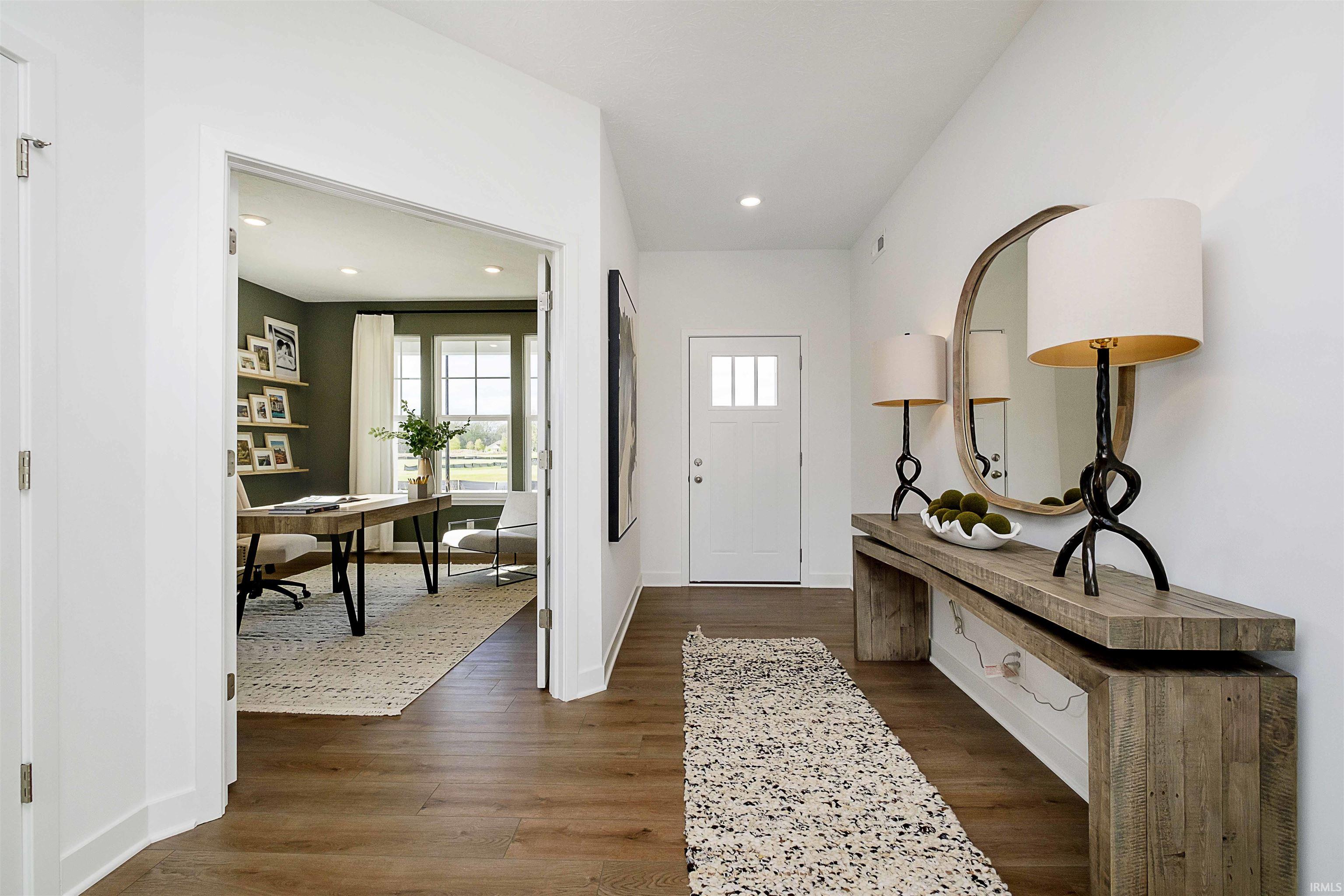


699 Quillwort Drive, West Lafayette, IN 47906
Active
Listed by
Murphy Hendy
Ridgeline Realty
Cell: 317-757-9899
Last updated:
July 25, 2025, 02:56 PM
MLS#
202528467
Source:
Indiana Regional MLS
About This Home
Home Facts
Single Family
4 Baths
5 Bedrooms
Built in 2024
Price Summary
543,995
$161 per Sq. Ft.
MLS #:
202528467
Last Updated:
July 25, 2025, 02:56 PM
Added:
6 day(s) ago
Rooms & Interior
Bedrooms
Total Bedrooms:
5
Bathrooms
Total Bathrooms:
4
Full Bathrooms:
3
Interior
Living Area:
3,368 Sq. Ft.
Structure
Structure
Architectural Style:
Traditional, Two Story
Building Area:
3,368 Sq. Ft.
Year Built:
2024
Lot
Lot Size (Sq. Ft):
10,237
Finances & Disclosures
Price:
$543,995
Price per Sq. Ft:
$161 per Sq. Ft.
Contact an Agent
Yes, I would like more information from Coldwell Banker. Please use and/or share my information with a Coldwell Banker agent to contact me about my real estate needs.
By clicking Contact I agree a Coldwell Banker Agent may contact me by phone or text message including by automated means and prerecorded messages about real estate services, and that I can access real estate services without providing my phone number. I acknowledge that I have read and agree to the Terms of Use and Privacy Notice.
Contact an Agent
Yes, I would like more information from Coldwell Banker. Please use and/or share my information with a Coldwell Banker agent to contact me about my real estate needs.
By clicking Contact I agree a Coldwell Banker Agent may contact me by phone or text message including by automated means and prerecorded messages about real estate services, and that I can access real estate services without providing my phone number. I acknowledge that I have read and agree to the Terms of Use and Privacy Notice.