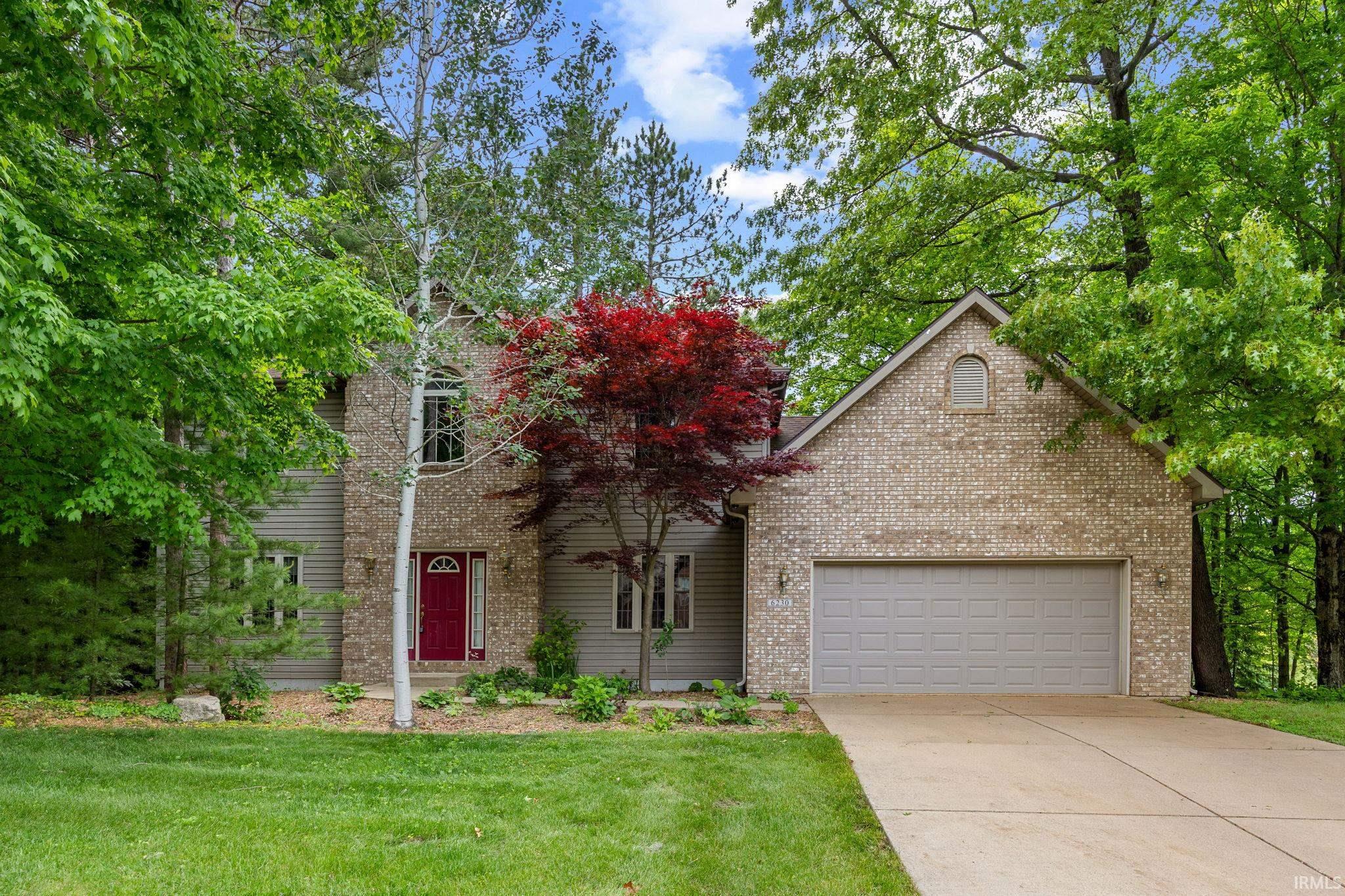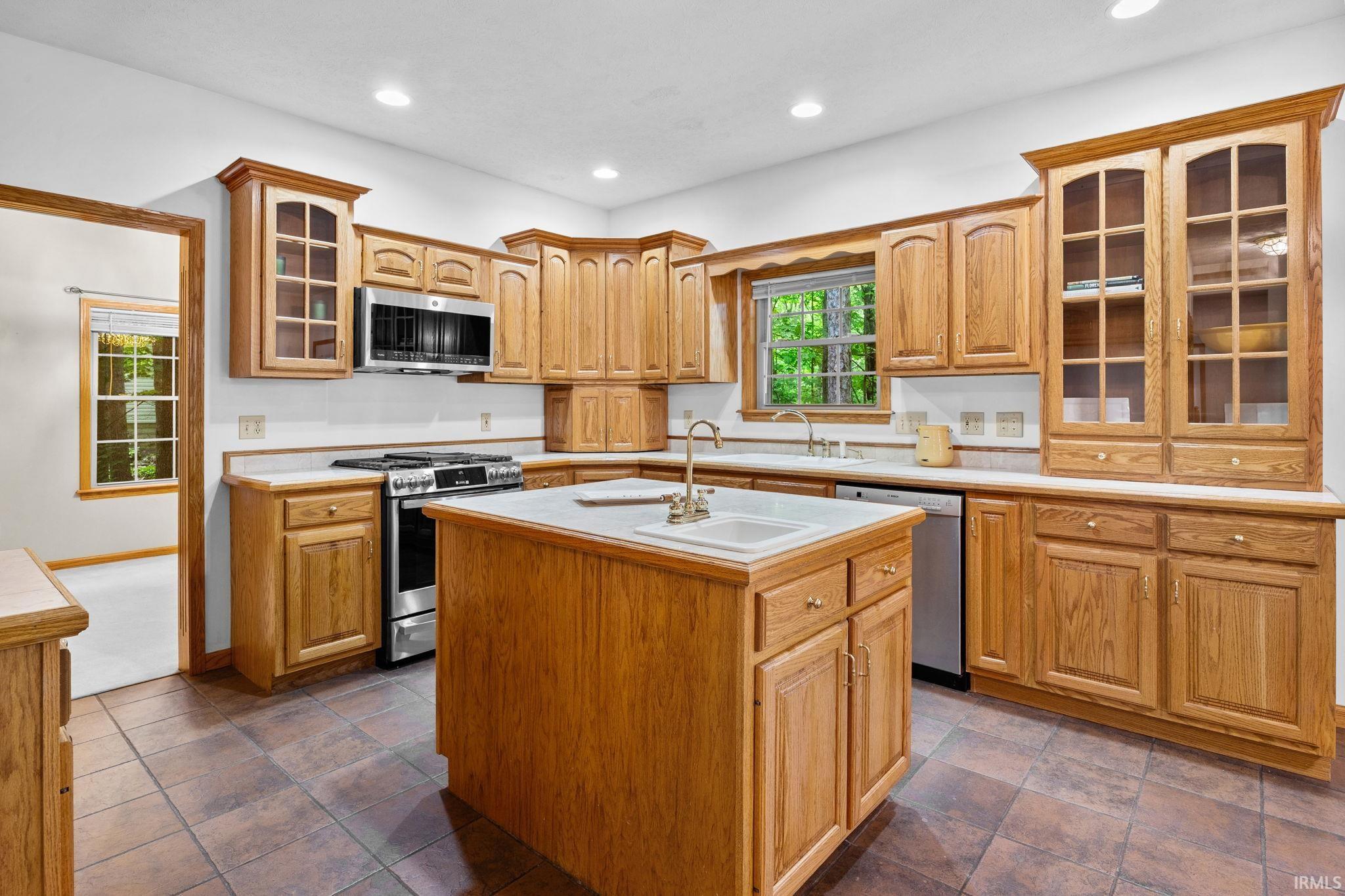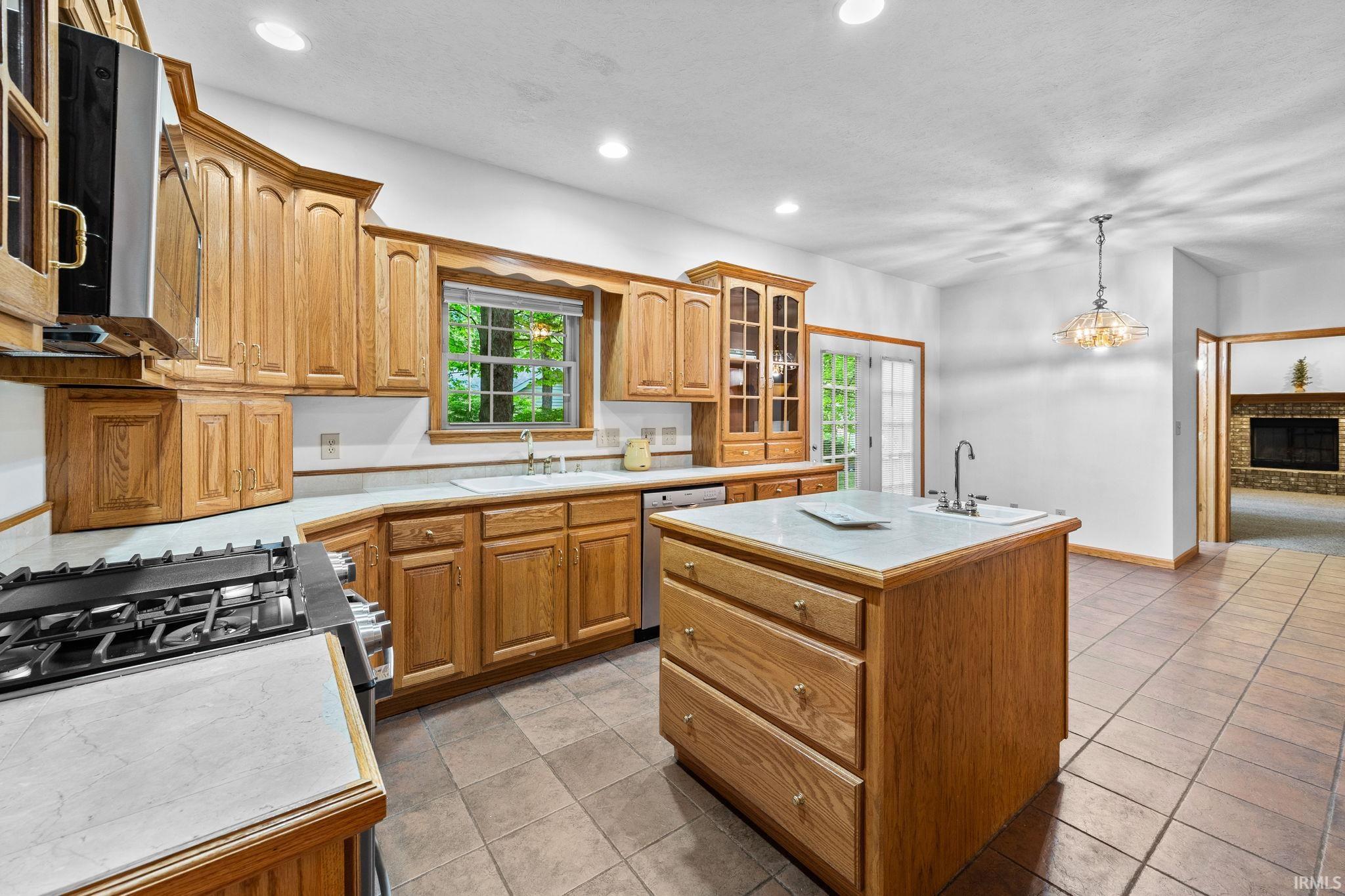


6230 Gallegos Drive, West Lafayette, IN 47906
Active
Listed by
Reagan Geswein
Dustin Robinson
Lafayette Listing Realty LLC.
Last updated:
August 8, 2025, 12:43 AM
MLS#
202519507
Source:
Indiana Regional MLS
About This Home
Home Facts
Single Family
4 Baths
5 Bedrooms
Built in 1997
Price Summary
485,000
$146 per Sq. Ft.
MLS #:
202519507
Last Updated:
August 8, 2025, 12:43 AM
Added:
2 month(s) ago
Rooms & Interior
Bedrooms
Total Bedrooms:
5
Bathrooms
Total Bathrooms:
4
Full Bathrooms:
3
Interior
Living Area:
3,315 Sq. Ft.
Structure
Structure
Architectural Style:
Two Story
Building Area:
3,419 Sq. Ft.
Year Built:
1997
Lot
Lot Size (Sq. Ft):
17,367
Finances & Disclosures
Price:
$485,000
Price per Sq. Ft:
$146 per Sq. Ft.
Contact an Agent
Yes, I would like more information from Coldwell Banker. Please use and/or share my information with a Coldwell Banker agent to contact me about my real estate needs.
By clicking Contact I agree a Coldwell Banker Agent may contact me by phone or text message including by automated means and prerecorded messages about real estate services, and that I can access real estate services without providing my phone number. I acknowledge that I have read and agree to the Terms of Use and Privacy Notice.
Contact an Agent
Yes, I would like more information from Coldwell Banker. Please use and/or share my information with a Coldwell Banker agent to contact me about my real estate needs.
By clicking Contact I agree a Coldwell Banker Agent may contact me by phone or text message including by automated means and prerecorded messages about real estate services, and that I can access real estate services without providing my phone number. I acknowledge that I have read and agree to the Terms of Use and Privacy Notice.