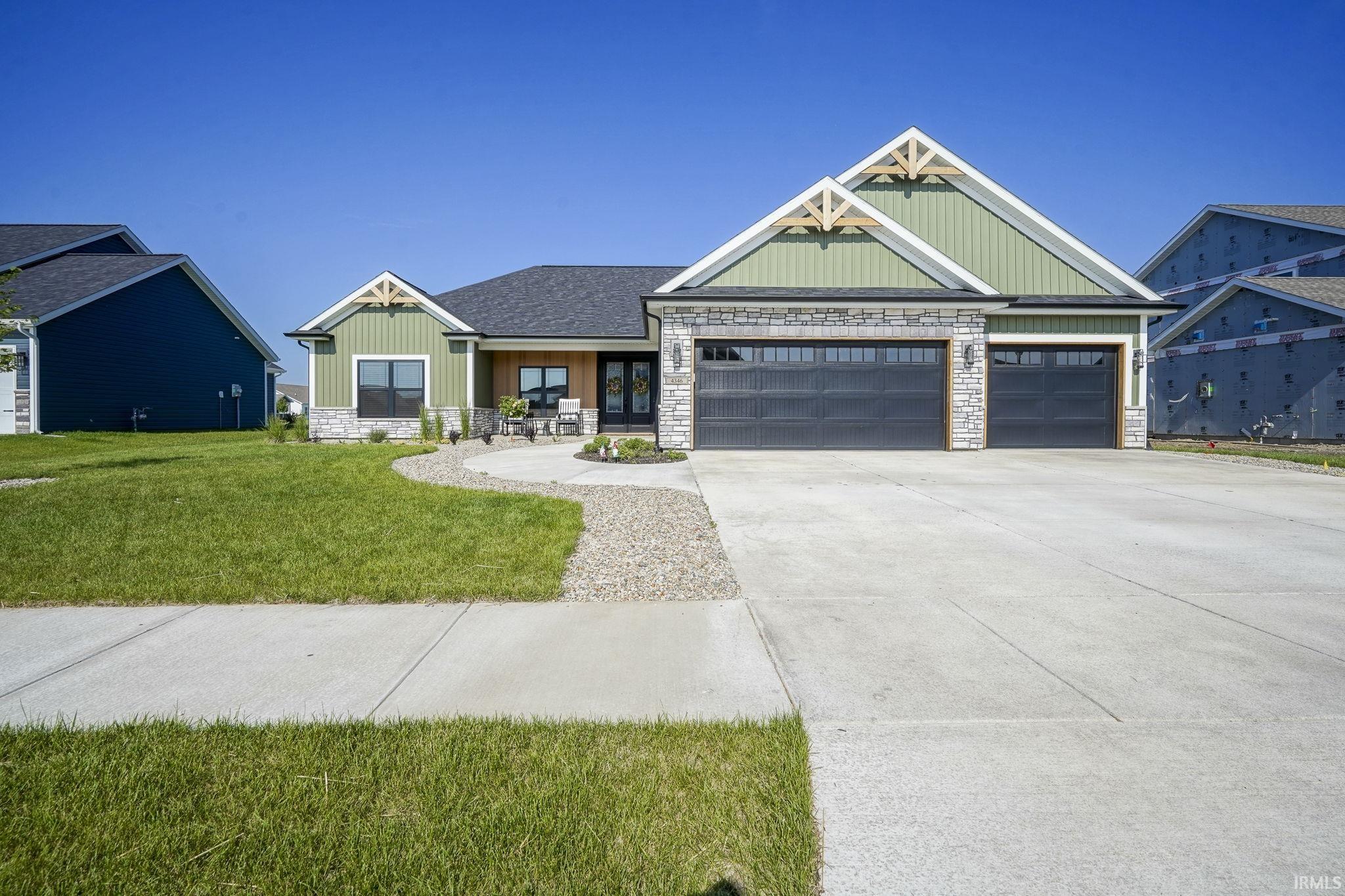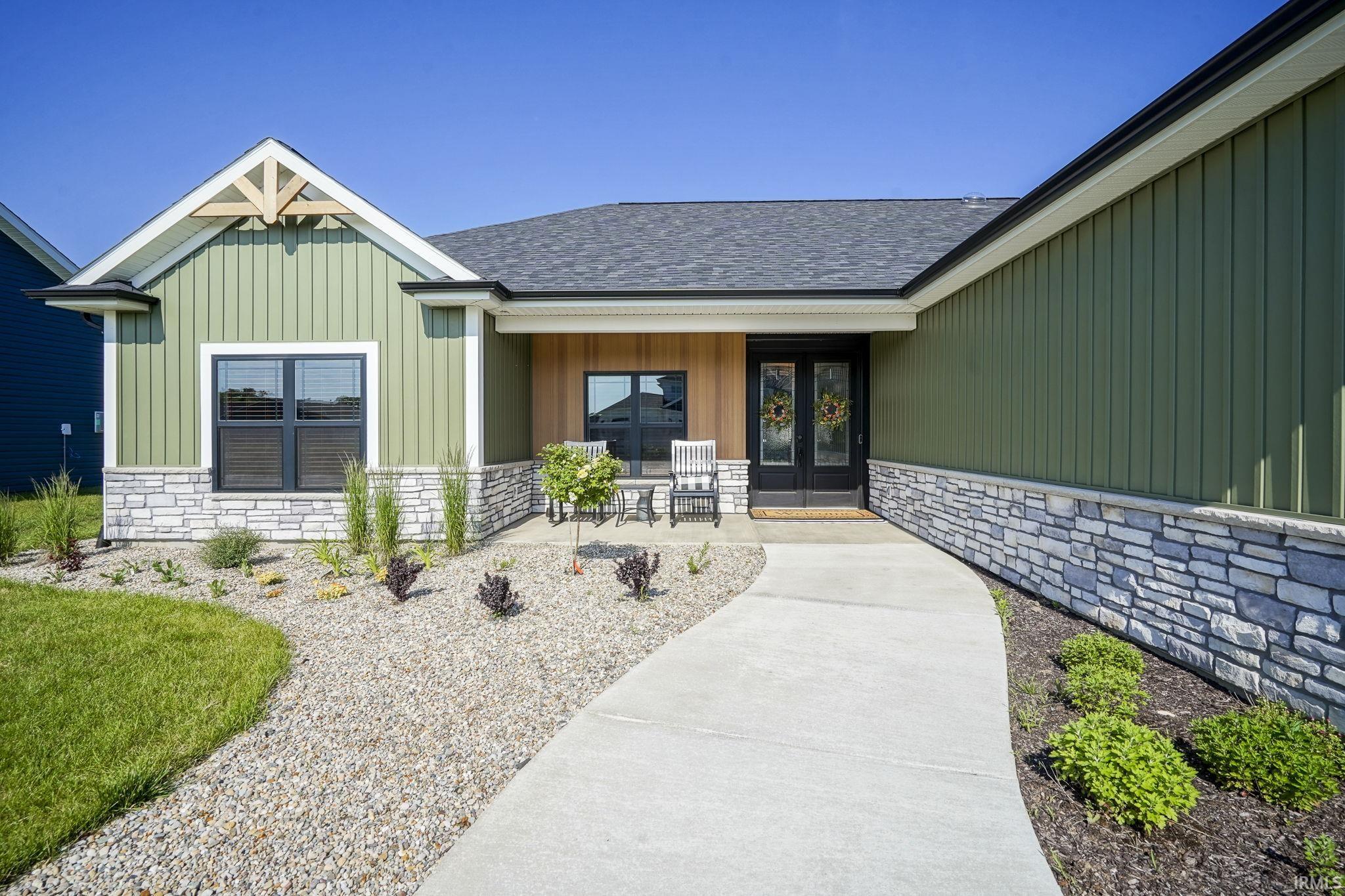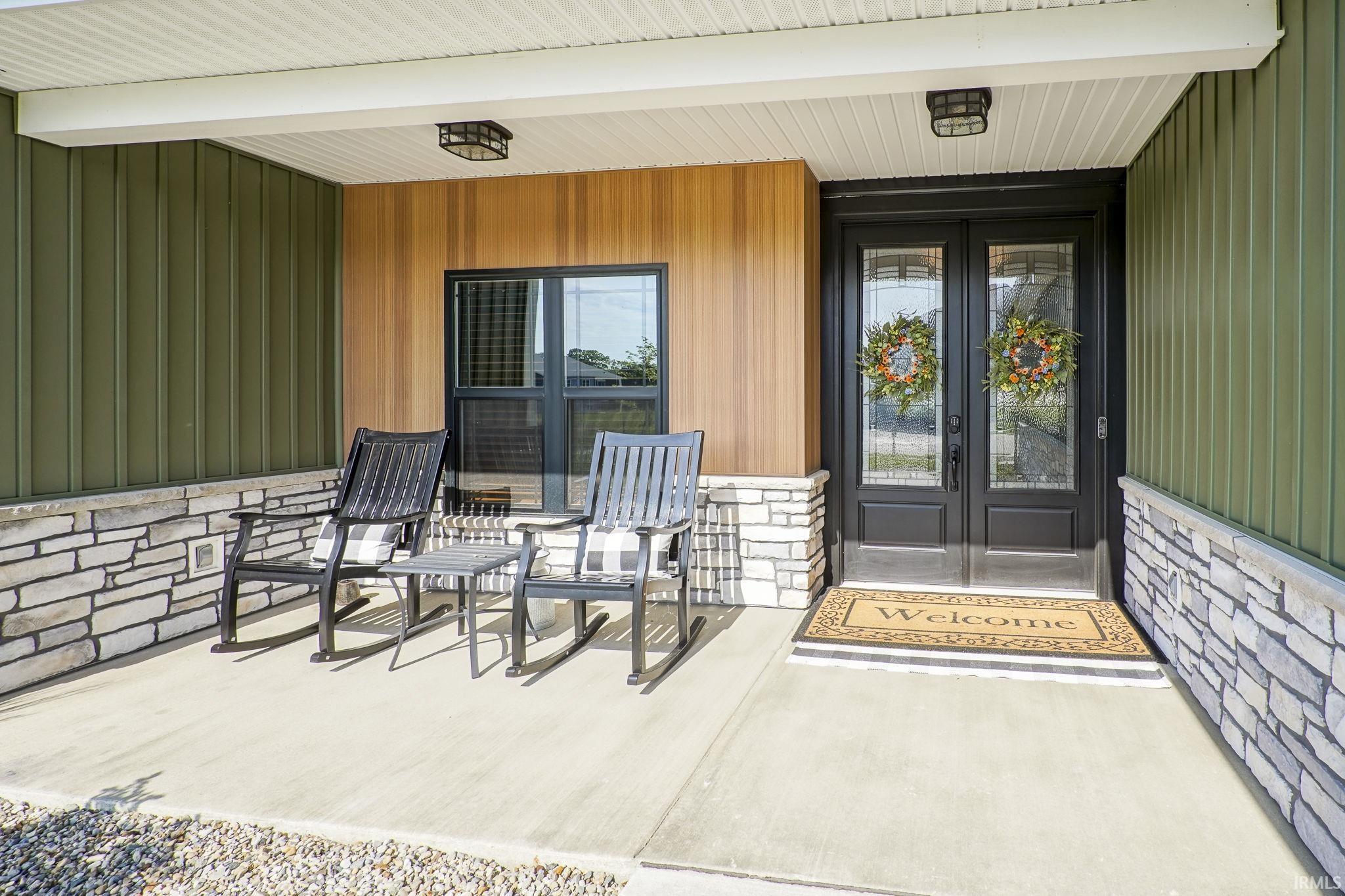


4346 Blithedale Drive, West Lafayette, IN 47906
Active
Listed by
Michelle Wagoner
Keller Williams Lafayette
Agt: 765-427-8386
Last updated:
June 10, 2025, 06:45 PM
MLS#
202521992
Source:
Indiana Regional MLS
About This Home
Home Facts
Single Family
2 Baths
3 Bedrooms
Built in 2023
Price Summary
539,900
$208 per Sq. Ft.
MLS #:
202521992
Last Updated:
June 10, 2025, 06:45 PM
Added:
4 day(s) ago
Rooms & Interior
Bedrooms
Total Bedrooms:
3
Bathrooms
Total Bathrooms:
2
Full Bathrooms:
2
Interior
Living Area:
2,584 Sq. Ft.
Structure
Structure
Architectural Style:
One Story, Ranch
Building Area:
2,584 Sq. Ft.
Year Built:
2023
Lot
Lot Size (Sq. Ft):
11,064
Finances & Disclosures
Price:
$539,900
Price per Sq. Ft:
$208 per Sq. Ft.
Contact an Agent
Yes, I would like more information from Coldwell Banker. Please use and/or share my information with a Coldwell Banker agent to contact me about my real estate needs.
By clicking Contact I agree a Coldwell Banker Agent may contact me by phone or text message including by automated means and prerecorded messages about real estate services, and that I can access real estate services without providing my phone number. I acknowledge that I have read and agree to the Terms of Use and Privacy Notice.
Contact an Agent
Yes, I would like more information from Coldwell Banker. Please use and/or share my information with a Coldwell Banker agent to contact me about my real estate needs.
By clicking Contact I agree a Coldwell Banker Agent may contact me by phone or text message including by automated means and prerecorded messages about real estate services, and that I can access real estate services without providing my phone number. I acknowledge that I have read and agree to the Terms of Use and Privacy Notice.