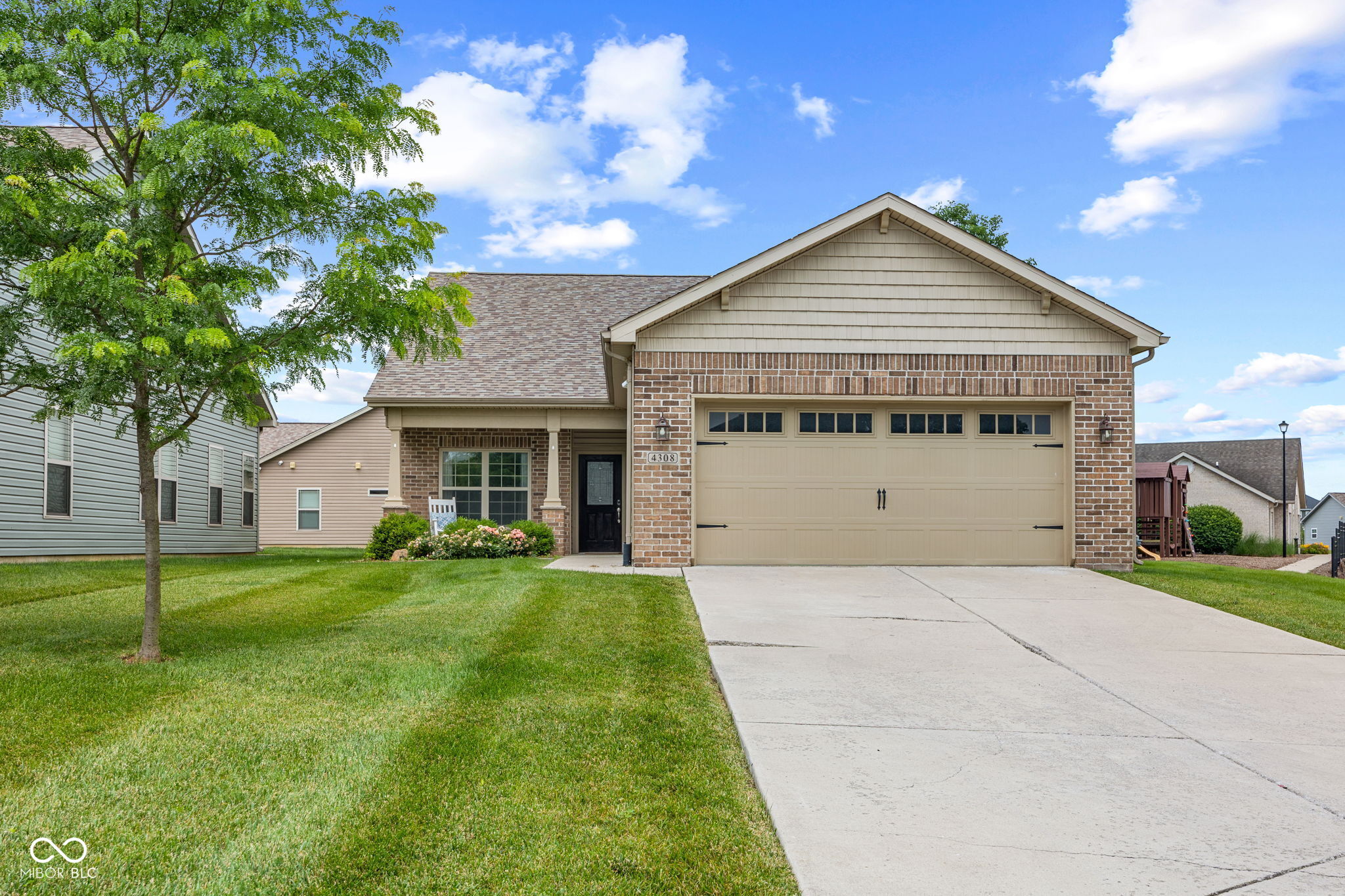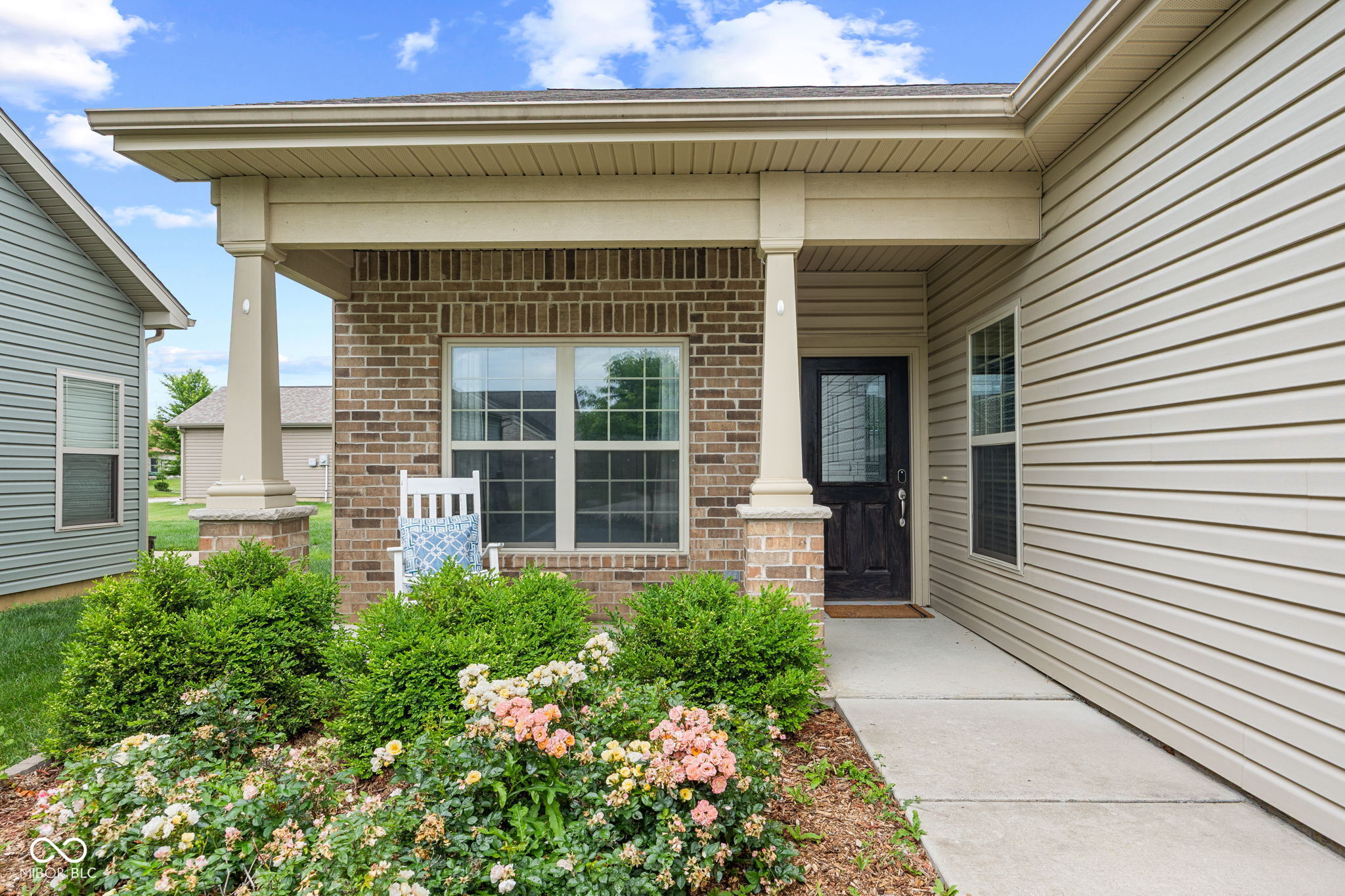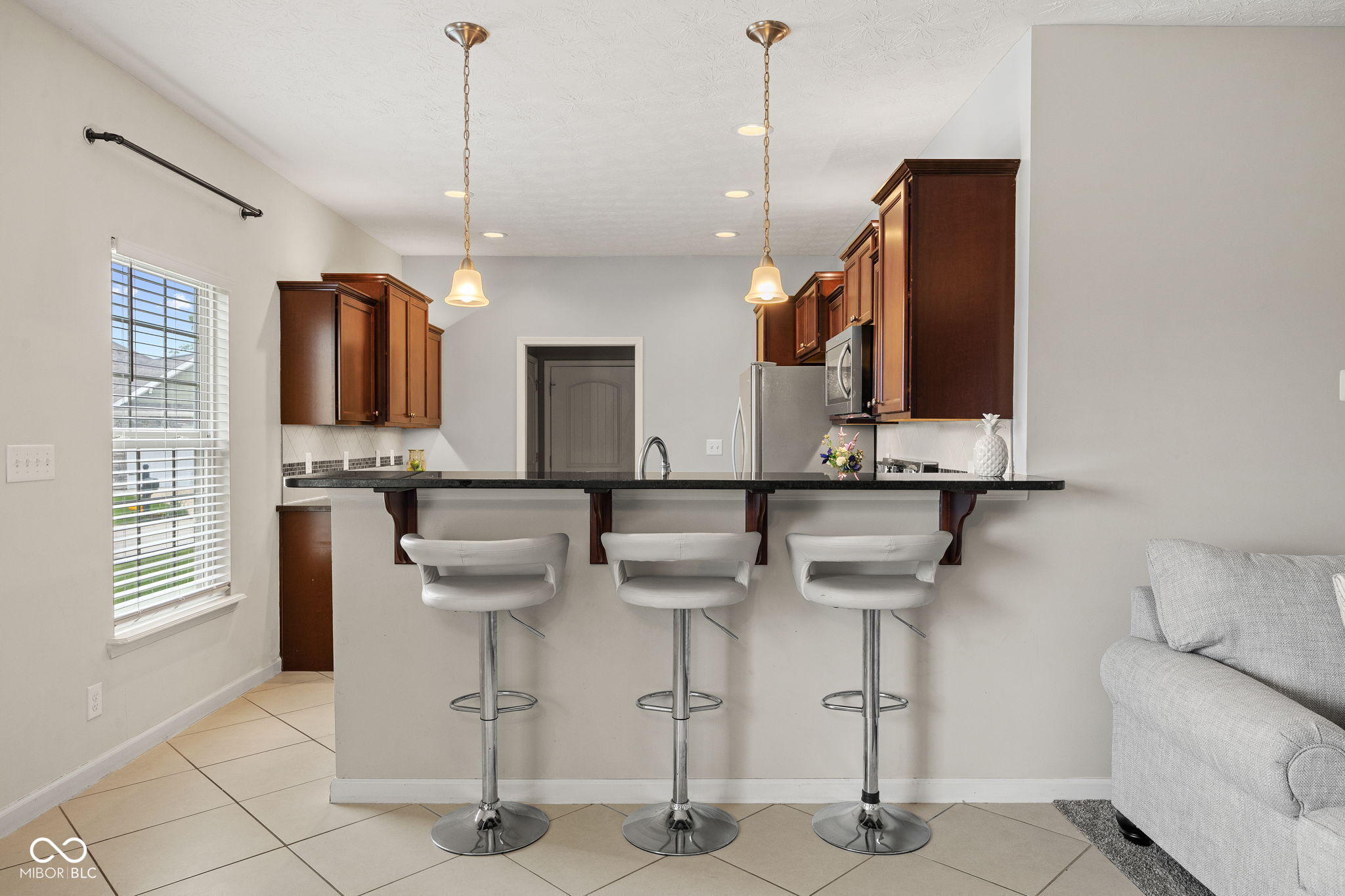


4308 Peterborough Road, West Lafayette, IN 47906
$342,000
3
Beds
2
Baths
1,771
Sq Ft
Single Family
Pending
Listed by
Denice Froiland
Highgarden Real Estate
317-205-4320
Last updated:
June 27, 2025, 07:51 AM
MLS#
22046187
Source:
IN MIBOR
About This Home
Home Facts
Single Family
2 Baths
3 Bedrooms
Built in 2018
Price Summary
342,000
$193 per Sq. Ft.
MLS #:
22046187
Last Updated:
June 27, 2025, 07:51 AM
Added:
9 day(s) ago
Rooms & Interior
Bedrooms
Total Bedrooms:
3
Bathrooms
Total Bathrooms:
2
Full Bathrooms:
2
Interior
Living Area:
1,771 Sq. Ft.
Structure
Structure
Architectural Style:
Ranch
Building Area:
1,771 Sq. Ft.
Year Built:
2018
Lot
Lot Size (Sq. Ft):
7,840
Finances & Disclosures
Price:
$342,000
Price per Sq. Ft:
$193 per Sq. Ft.
Contact an Agent
Yes, I would like more information from Coldwell Banker. Please use and/or share my information with a Coldwell Banker agent to contact me about my real estate needs.
By clicking Contact I agree a Coldwell Banker Agent may contact me by phone or text message including by automated means and prerecorded messages about real estate services, and that I can access real estate services without providing my phone number. I acknowledge that I have read and agree to the Terms of Use and Privacy Notice.
Contact an Agent
Yes, I would like more information from Coldwell Banker. Please use and/or share my information with a Coldwell Banker agent to contact me about my real estate needs.
By clicking Contact I agree a Coldwell Banker Agent may contact me by phone or text message including by automated means and prerecorded messages about real estate services, and that I can access real estate services without providing my phone number. I acknowledge that I have read and agree to the Terms of Use and Privacy Notice.