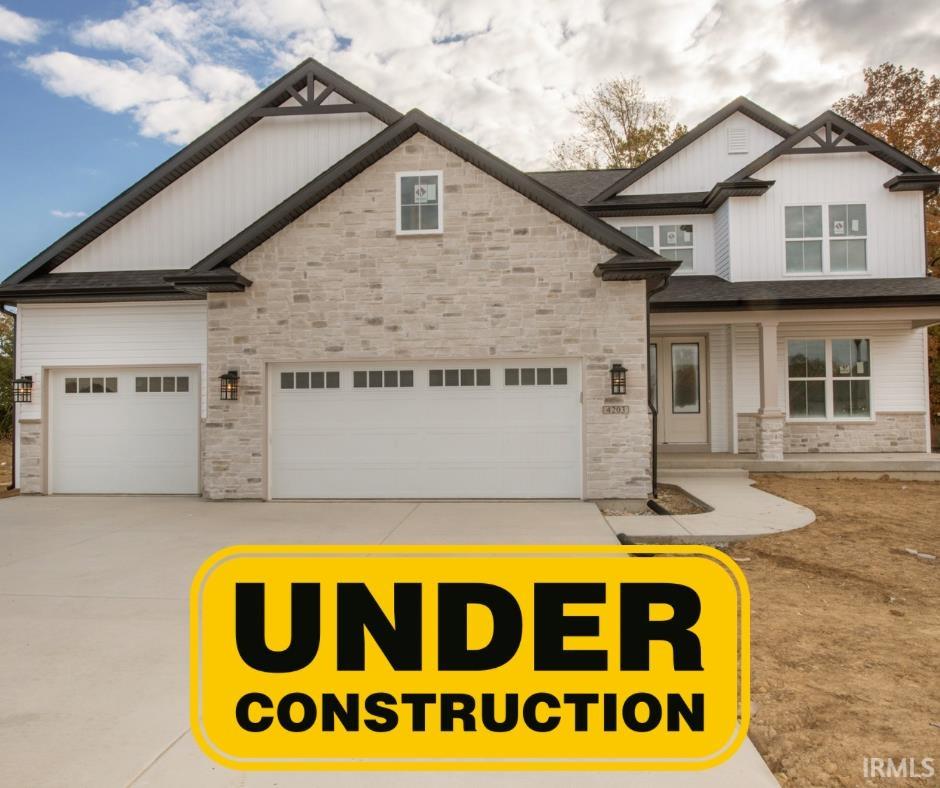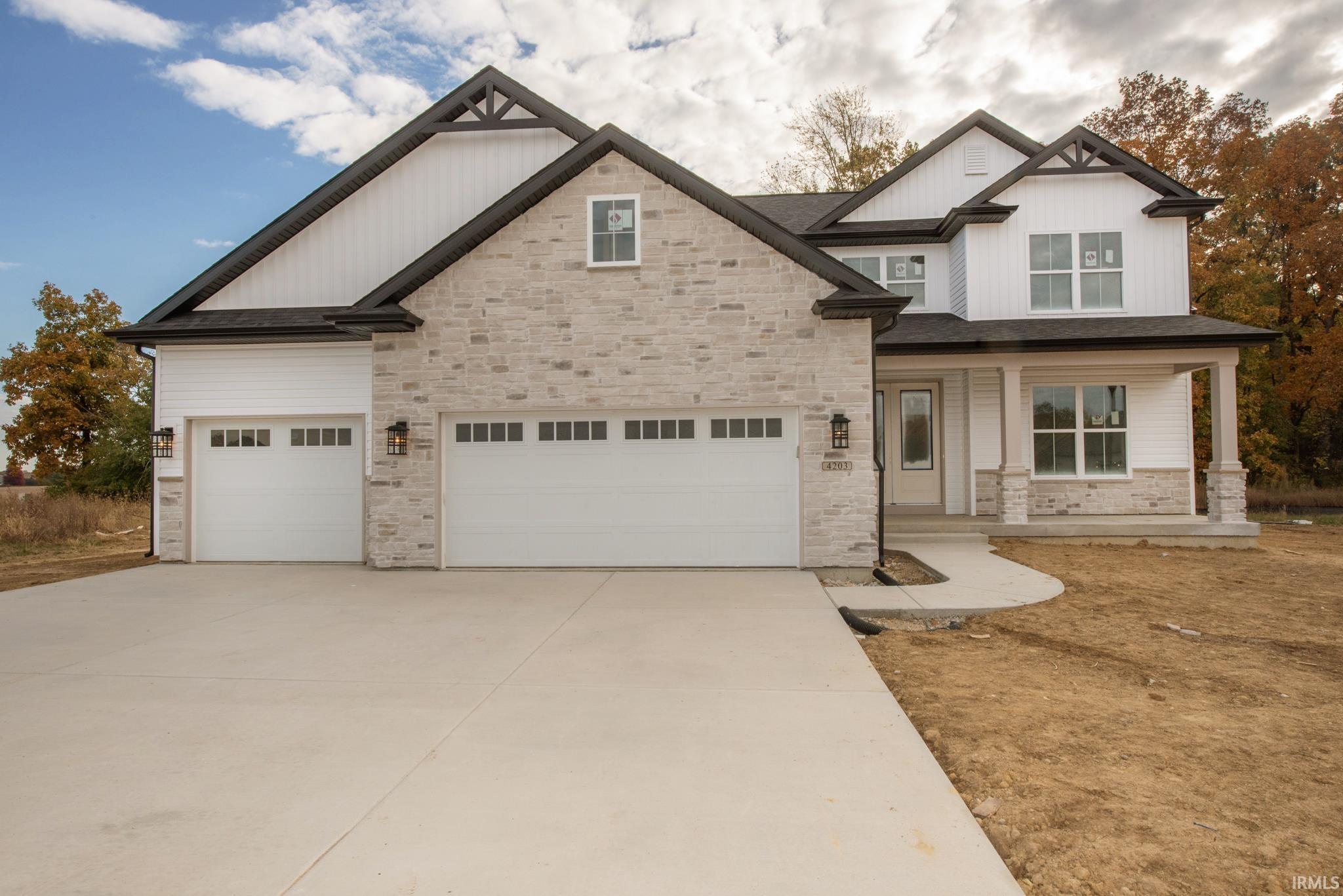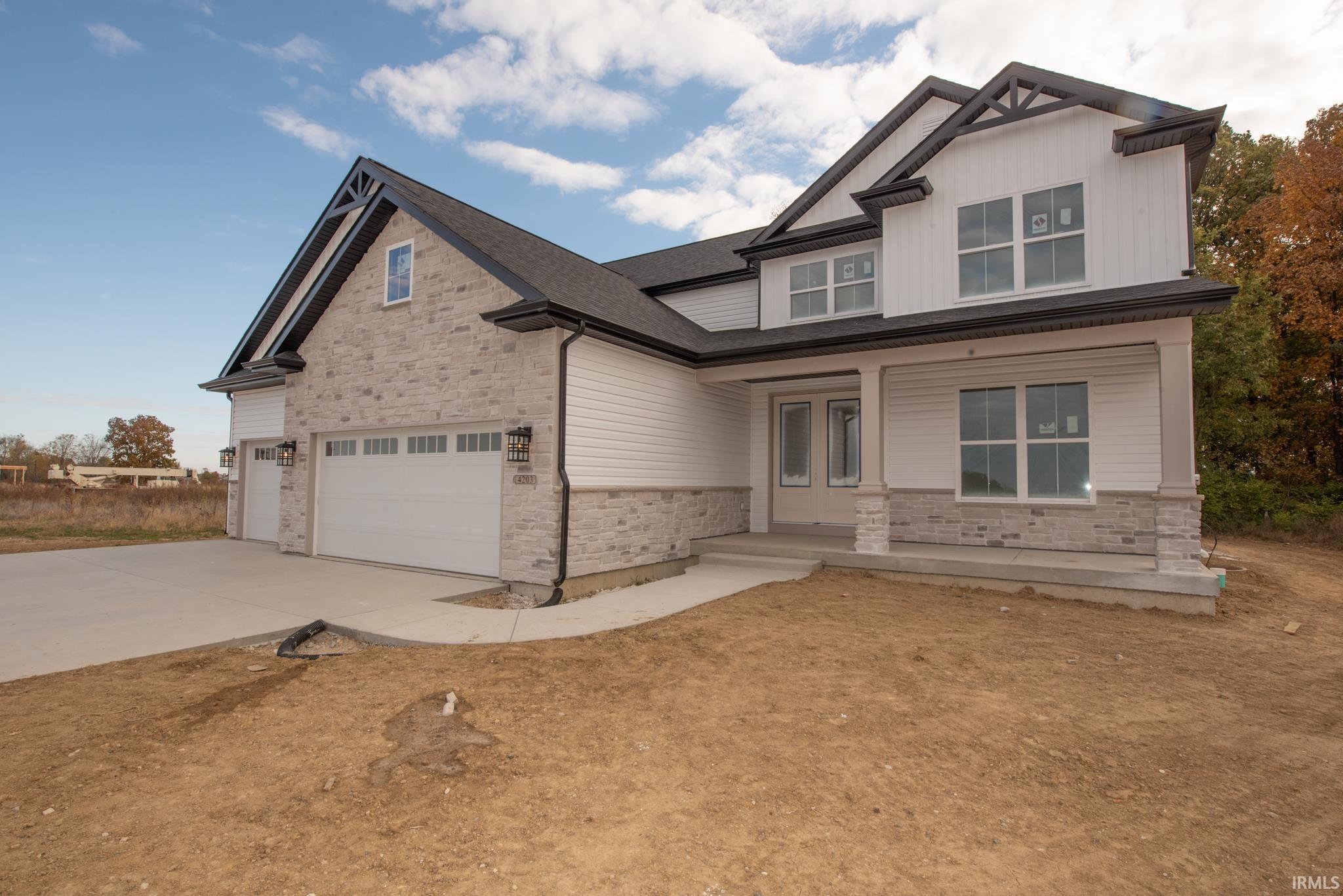


4203 Millingden Trail, West Lafayette, IN 47906
Active
Listed by
Michelle Wagoner
Keller Williams Lafayette
Agt: 765-427-8386
Last updated:
October 29, 2025, 10:47 PM
MLS#
202543773
Source:
Indiana Regional MLS
About This Home
Home Facts
Single Family
5 Baths
6 Bedrooms
Built in 2025
Price Summary
799,900
$155 per Sq. Ft.
MLS #:
202543773
Last Updated:
October 29, 2025, 10:47 PM
Added:
2 day(s) ago
Rooms & Interior
Bedrooms
Total Bedrooms:
6
Bathrooms
Total Bathrooms:
5
Full Bathrooms:
4
Interior
Living Area:
5,143 Sq. Ft.
Structure
Structure
Architectural Style:
Traditional, Two Story
Building Area:
5,320 Sq. Ft.
Year Built:
2025
Lot
Lot Size (Sq. Ft):
13,939
Finances & Disclosures
Price:
$799,900
Price per Sq. Ft:
$155 per Sq. Ft.
Contact an Agent
Yes, I would like more information from Coldwell Banker. Please use and/or share my information with a Coldwell Banker agent to contact me about my real estate needs.
By clicking Contact I agree a Coldwell Banker Agent may contact me by phone or text message including by automated means and prerecorded messages about real estate services, and that I can access real estate services without providing my phone number. I acknowledge that I have read and agree to the Terms of Use and Privacy Notice.
Contact an Agent
Yes, I would like more information from Coldwell Banker. Please use and/or share my information with a Coldwell Banker agent to contact me about my real estate needs.
By clicking Contact I agree a Coldwell Banker Agent may contact me by phone or text message including by automated means and prerecorded messages about real estate services, and that I can access real estate services without providing my phone number. I acknowledge that I have read and agree to the Terms of Use and Privacy Notice.